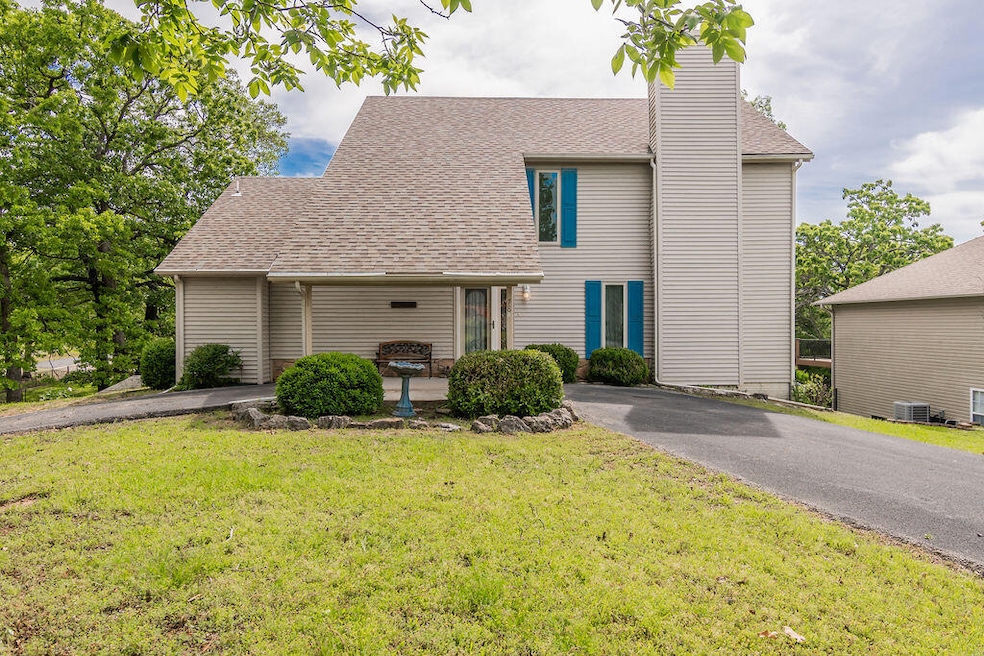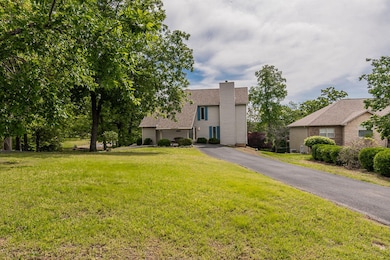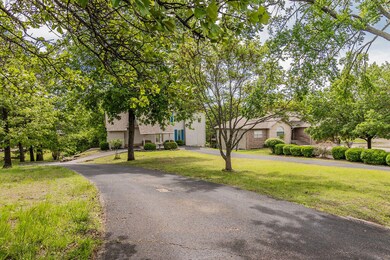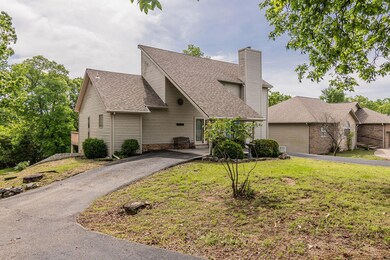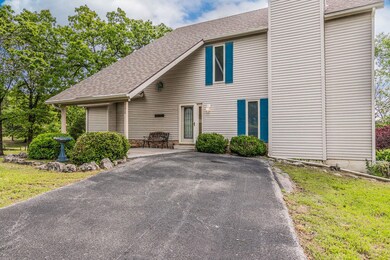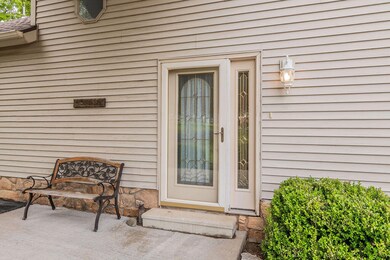78 Elm Point Ln Kimberling City, MO 65686
Estimated payment $2,527/month
Highlights
- Lake Front
- Water Access
- Mud Room
- Community Boat Slip
- Deck
- Breakfast Area or Nook
About This Home
Welcome to your lake sanctuary, where the lake is calling every day! Situated in the peaceful & quiet community of Hoot Owl Point, this home sits in the back of a cove and is ready for your family to make it your own. With 3 bedrooms, 4 baths and LOTS of extra space and storage, the main level boasts a large owner's suite complete with his and her closets (and an extra for more storage), the bath has double vanities, shower & a water closet. In addition, a guest bath, living room with fire place, dining room and kitchen with breakfast nook complete the main private full bath. Downstairs you will find a mudroom/game room, a large family room with stove, another full bath and a large laundry room that has access to the back patio. A gently sloped backyard will take you down to the water's edge. If you prefer to be on the water, your slip in a 4-stall dock (available for extra $$) is a short walk or golf-cart ride away. Speaking of a golf cart and pontoon boat, both can be purchased for additional $$. A new roof was completed in 2019, and a new Lennox blower motor & module kit was installed in 2024. You must see, to appreciate, this great home in a fabulous location on Table Rock Lake!
Home Details
Home Type
- Single Family
Est. Annual Taxes
- $991
Year Built
- Built in 1976
Lot Details
- 0.55 Acre Lot
- Lake Front
- Adjoins Government Land
HOA Fees
- $27 Monthly HOA Fees
Interior Spaces
- 2,755 Sq Ft Home
- 1.5-Story Property
- Ceiling Fan
- Wood Burning Fireplace
- Double Pane Windows
- Mud Room
- Storm Doors
- Breakfast Area or Nook
- Laundry Room
Flooring
- Carpet
- Laminate
- Tile
Bedrooms and Bathrooms
- 3 Bedrooms
- 4 Full Bathrooms
Finished Basement
- Basement Fills Entire Space Under The House
- Exterior Basement Entry
Parking
- 1 Car Attached Garage
- 1 Carport Space
- Parking Available
- Side Facing Garage
- Circular Driveway
- Additional Parking
Outdoor Features
- Water Access
- Deck
- Patio
- Rain Gutters
Schools
- Reeds Spring Elementary School
- Reeds Spring High School
Utilities
- Central Heating and Cooling System
- Heat Pump System
- Pellet Stove burns compressed wood to generate heat
- Community Well
- Septic Tank
- Cable TV Available
Listing and Financial Details
- Tax Lot 17
- Assessor Parcel Number 144017003008001000
Community Details
Overview
- Association fees include snow removal, water
- Hoot Owl Point Subdivision
Recreation
- Community Boat Slip
- Snow Removal
Map
Home Values in the Area
Average Home Value in this Area
Tax History
| Year | Tax Paid | Tax Assessment Tax Assessment Total Assessment is a certain percentage of the fair market value that is determined by local assessors to be the total taxable value of land and additions on the property. | Land | Improvement |
|---|---|---|---|---|
| 2025 | $991 | $20,240 | -- | -- |
| 2024 | $990 | $20,240 | -- | -- |
| 2023 | $990 | $20,240 | $0 | $0 |
| 2022 | $985 | $20,240 | $0 | $0 |
| 2021 | $997 | $20,240 | $0 | $0 |
| 2020 | $878 | $20,240 | $0 | $0 |
| 2019 | $873 | $20,240 | $0 | $0 |
| 2018 | $871 | $20,240 | $0 | $0 |
| 2017 | $873 | $20,240 | $0 | $0 |
| 2016 | $846 | $20,160 | $0 | $0 |
| 2015 | $847 | $20,160 | $0 | $0 |
| 2014 | $809 | $19,570 | $0 | $0 |
| 2012 | $811 | $19,570 | $0 | $0 |
Property History
| Date | Event | Price | List to Sale | Price per Sq Ft |
|---|---|---|---|---|
| 07/16/2025 07/16/25 | Price Changed | $459,900 | -3.0% | $167 / Sq Ft |
| 06/13/2025 06/13/25 | Price Changed | $474,000 | -8.8% | $172 / Sq Ft |
| 05/14/2025 05/14/25 | For Sale | $519,900 | -- | $189 / Sq Ft |
Purchase History
| Date | Type | Sale Price | Title Company |
|---|---|---|---|
| Quit Claim Deed | -- | None Listed On Document | |
| Warranty Deed | -- | None Available |
Source: Southern Missouri Regional MLS
MLS Number: 60294463
APN: 14-4.0-17-003-008-001.000
- 51 Cherokee Dr
- 214 / 196 Hoot Owl Point
- 139 Cherokee Dr
- 90 Brandon Loop
- 17 Montague Ln
- 92 Ashlee Marie Ln
- 574 Edgewater Estates
- 5932 Joe Bald Rd
- 201 Deer Park Cir
- 60 Montego Dr
- 1754 Breezy Point Ln
- 23 Homewood Ln
- 65 Royale Estates Rd Unit Lot 29
- 147 Liberty Ln
- 44 Bittersweet Cir
- 500 Navajo Trail
- 379 Navajo Trail
- Lots 19/3 Overlook
- 21 Cricket Hill Ln
- 252 Settlers Cove
- 225 Ozark Mountain Resort Dr Unit Bldg11,Unit44
- 136 Kimberling City Ctr Ln Unit 2
- 42 Irish Hills Blvd
- 24 Village Trail Unit 1 BLDNG 8
- 3 Treehouse Ln Unit 3
- 2040 Indian Point Rd Unit 6
- 2040 Indian Point Rd Unit 12
- 2040 Indian Point Rd Unit 14
- 2040 Indian Point Rd Unit 5
- 17483 Business 13
- 1774 State Hwy Uu Unit ID1339916P
- 4931 State Highway 39
- 2907 Vineyards Pkwy Unit 4
- 215 N Catamount Blvd
- 206 Hampshire Dr Unit ID1295586P
- 3515 Arlene Dr
- 360 Schaefer Dr
- 30 Fall Creek Dr Unit 6
- 300 Schaefer Dr
- 133 Troon Dr Unit 11
