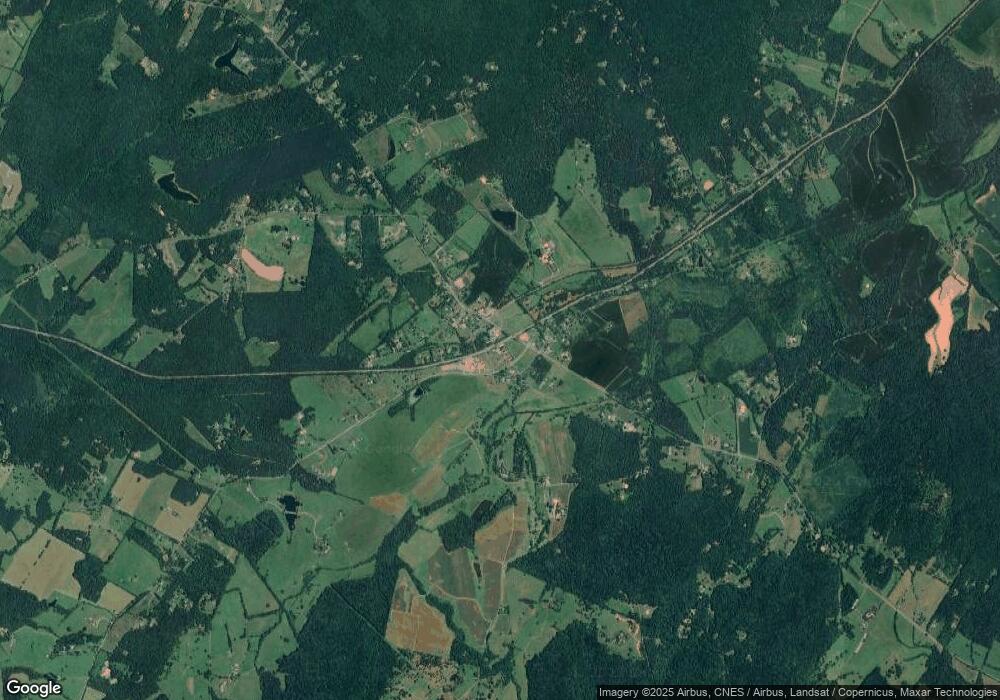78 Everglades Rd Barboursville, VA 22923
Estimated payment $2,958/month
Highlights
- HERS Index Rating of 0 | Net Zero energy home
- Rear Porch
- Walk-In Closet
- Home Office
- Double Vanity
- Recessed Lighting
About This Home
Welcome home to Creekside! This gorgeous 6 Bedroom, 3 Bath, 2 Car Garage home is set to be built in one of the most sought-after communities in the area! Featuring spacious, modern design and high-end finishes throughout, this home offers the ideal living space for families and those who love to entertain! With granite countertops, stainless steel appliances, washer/dryer, and LVP flooring ALL included, this Hazel floorplan can be yours today! By using the latest energy-saving technology, your utility bills will be reduced significantly! So don't wait, schedule your appointment today and meet with our on-site Sales Representative to see how you can save money on closing costs by using our in-house lender!
Listing Agent
BETTER HOMES & GARDENS R.E.-PATHWAYS License #0225083910 Listed on: 09/23/2025
Home Details
Home Type
- Single Family
Est. Annual Taxes
- $3,277
Year Built
- Built in 2025
Lot Details
- 6,534 Sq Ft Lot
- Zoning described as R-1 Residential
HOA Fees
- $95 per month
Parking
- 2 Car Garage
- Basement Garage
- Front Facing Garage
- Garage Door Opener
Home Design
- Slab Foundation
- Poured Concrete
- Insulated Concrete Forms
- Blown-In Insulation
- Vinyl Siding
- Stick Built Home
Interior Spaces
- 2,541 Sq Ft Home
- 2-Story Property
- Recessed Lighting
- Low Emissivity Windows
- Insulated Windows
- Tilt-In Windows
- Window Screens
- Entrance Foyer
- Home Office
Kitchen
- Electric Range
- Microwave
- Dishwasher
- Kitchen Island
- Disposal
Bedrooms and Bathrooms
- 6 Bedrooms | 1 Main Level Bedroom
- Walk-In Closet
- 3 Full Bathrooms
- Double Vanity
Eco-Friendly Details
- HERS Index Rating of 0 | Net Zero energy home
- ENERGY STAR Qualified Equipment
Outdoor Features
- Rear Porch
Schools
- Ruckersville Elementary School
- William Monroe Middle School
- William Monroe High School
Utilities
- Central Air
- Heat Pump System
- Programmable Thermostat
- Underground Utilities
Community Details
- Built by RYAN HOMES
- Creekside Subdivision, Hazel Floorplan
Listing and Financial Details
- Assessor Parcel Number LOT 78
Map
Home Values in the Area
Average Home Value in this Area
Property History
| Date | Event | Price | List to Sale | Price per Sq Ft |
|---|---|---|---|---|
| 09/24/2025 09/24/25 | Pending | -- | -- | -- |
| 09/23/2025 09/23/25 | For Sale | $486,665 | -- | $192 / Sq Ft |
Source: Charlottesville area Association of Realtors®
MLS Number: 669405
- 24 Everglades Rd
- 25 Everglades Rd
- 82 Everglades Rd
- 22 Everglades Rd
- 23 Everglades Rd
- 80 Everglades Rd
- 19 Everglades Rd
- 21 Everglades Rd
- 79 Everglades Rd
- 17 Everglades Rd
- 20 Everglades Rd
- 15 Everglades Rd
- 16 Everglades Rd
- 171 Everglades Rd
- 36 Everglades Rd
- 13 Everglades Rd
- 14 Everglades Rd
- 12 Everglades Rd
- 107 Trailfork Rd

