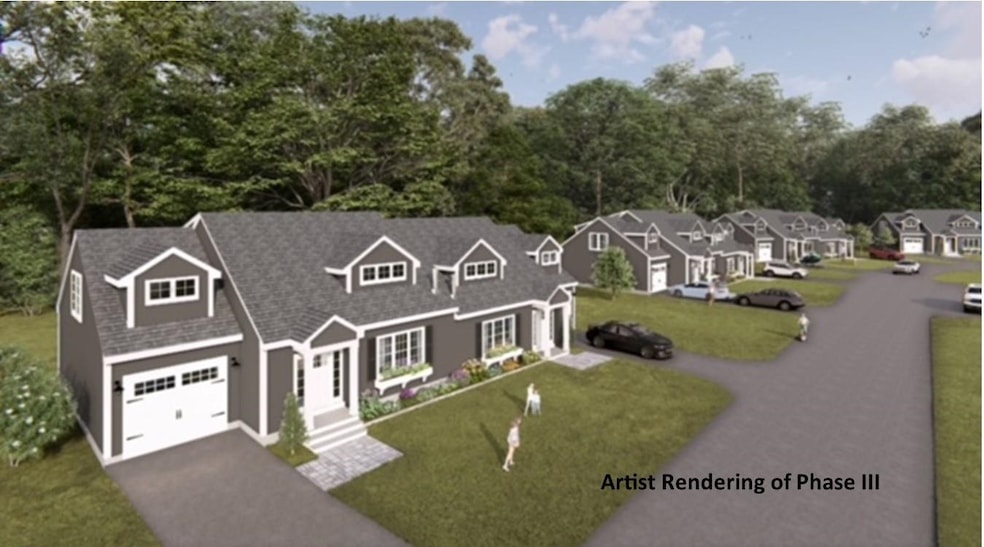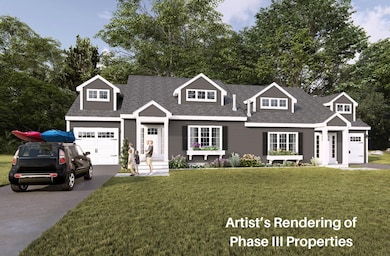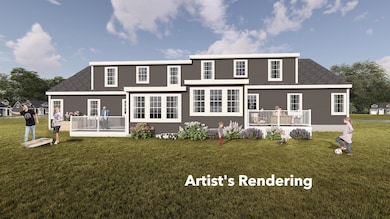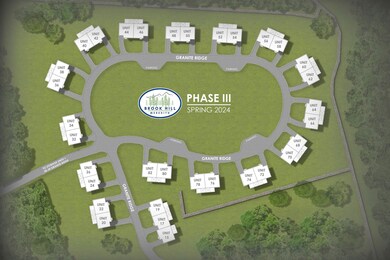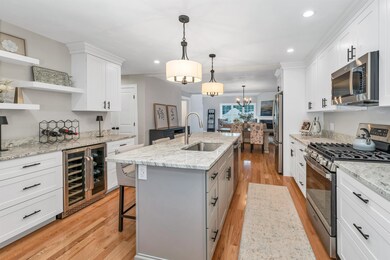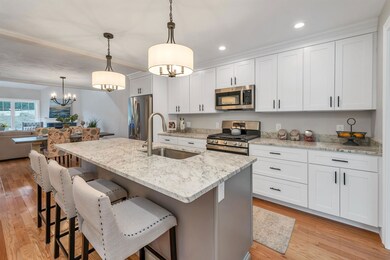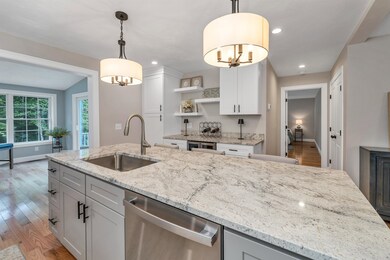78 Granite Ridge Meredith, NH 03253
Estimated payment $4,383/month
Highlights
- New Construction
- Contemporary Architecture
- Wood Flooring
- Deck
- Cathedral Ceiling
- Main Floor Bedroom
About This Home
Welcome to Granite Ridge at Brook Hill in Meredith, NH—the third and final phase of these luxury duplex-style townhomes. Construction is nearing completion and ready for new homeowners! Each home offers 4 bedrooms (2 official with closets) and 3 bathrooms. The bright, open-concept first floor features hardwood floors throughout, a gas fireplace, and a sunroom with access to the back deck. The first-floor primary suite includes a walk-in closet and a bathroom with dual vanities and tiled shower. Additional conveniences on this level include first-floor laundry and direct entry from the attached one-car garage. The kitchen offers beautiful granite countertops, stainless steel appliances, a pantry, and custom cabinetry, with a seamless flow into the living and dining areas. The 2nd floor makes for a wonderful guest suite feel with a large bedroom, full bath and 2 guest rooms for everyone to enjoy the many uses and options this affords. The loft-style hallway provides added sitting or workspace area and contains an oversized storage closet. A full basement with rough-in plumbing for a future bathroom provides potential for additional living space or storage. Set back from the main road, Brook Hill offers privacy while remaining minutes from downtown Meredith and Weirs Beach. The community includes scenic walking trails, abundant green space, and low condo fees. Don’t miss your chance to experience easy, luxurious Lakes Region living at Granite Ridge!
Listing Agent
Meredith Landing Real Estate LLC License #078880 Listed on: 11/21/2025
Property Details
Home Type
- Condominium
Year Built
- Built in 2025 | New Construction
Lot Details
- Landscaped
- Sprinkler System
Parking
- 1 Car Direct Access Garage
- Automatic Garage Door Opener
- Driveway
- Off-Street Parking
Home Design
- Contemporary Architecture
- Concrete Foundation
- Wood Frame Construction
Interior Spaces
- Property has 1.75 Levels
- Cathedral Ceiling
- Ceiling Fan
- Window Screens
- Living Room
- Den
- Bonus Room
- Sun or Florida Room
- Basement
- Interior Basement Entry
Kitchen
- Microwave
- Dishwasher
Flooring
- Wood
- Carpet
- Tile
Bedrooms and Bathrooms
- 4 Bedrooms
- Main Floor Bedroom
- En-Suite Primary Bedroom
- En-Suite Bathroom
- Walk-In Closet
Laundry
- Laundry on main level
- Washer and Dryer Hookup
Home Security
Accessible Home Design
- Accessible Full Bathroom
- Hard or Low Nap Flooring
Outdoor Features
- Deck
Schools
- Inter-Lakes Elementary School
- Inter-Lakes Middle School
- Inter-Lakes High School
Utilities
- Forced Air Heating and Cooling System
- Dehumidifier
- Underground Utilities
- Cable TV Available
Listing and Financial Details
- Assessor Parcel Number S19
Community Details
Recreation
- Trails
- Snow Removal
Security
- Carbon Monoxide Detectors
- Fire and Smoke Detector
Additional Features
- Brook Hill Of Meredith Condos
- Common Area
Map
Home Values in the Area
Average Home Value in this Area
Property History
| Date | Event | Price | List to Sale | Price per Sq Ft |
|---|---|---|---|---|
| 11/21/2025 11/21/25 | For Sale | $699,000 | -- | $304 / Sq Ft |
Source: PrimeMLS
MLS Number: 5070348
- 64 Granite Ridge
- 96 Brook Hill
- 83 Tracy Way
- Lot 12-3 Needle Eye Rd
- Lot 12-5 Needle Eye Rd
- 58 Breckenridge Way Unit 28
- 39 Breckenridge Unit 10
- 93 Roller Coaster Rd
- 11 Hickorywood Cir Unit Lot 60
- 11 Hickorywood Cir
- UNIT 49 Stonewall Corners Way Unit 49
- 00 Nh Rte 132 Route
- 75 Neal Shore Rd
- 45 Stern Castle Place Unit 32
- 38 Stern Castle Place Unit 30
- 37
- 358 Roller Coaster Rd
- 97 Soleil Mountain Unit 82
- 94 Soleil Mountain Unit 8
- 126 Soleil Mountain
- 114 Brook Hill
- 98 Brook Hill
- 6 Neal Shore Rd
- 9 Westbury Rd
- TM 5-155 Parade Rd
- 375 Endicott St N Unit 104
- 375 Endicott St N Unit 305
- 266 Endicott St N Unit 23
- 107 Treetop Cir Unit 725
- 107 Treetop Cir Unit 711
- 27 Centenary Ave Unit 2
- 29 Memory Ln
- 1 Simpson Ave
- 14 Lake Shore Dr
- 14 Lake Shore Dr
- 14 Lake Shore Dr
- 17 Lake St Unit 1
- 883 Weirs Blvd Unit 34
- 8 Melissa Way
- 766 Weirs Blvd Unit 27
