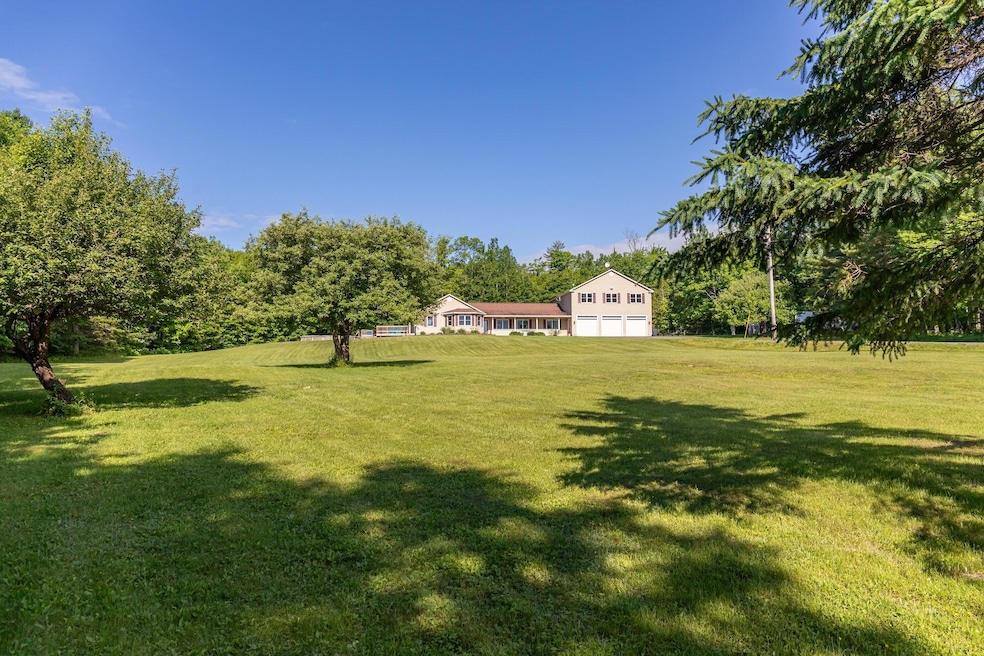Welcome to this stunning oversized ranch with luxurious amenities. This gorgeous and impeccable home offers a perfect blend of elegance and comfort, set on 10 acres of complete seclusion yet only 5 minutes from town. The inviting front porch welcomes you into this single-level sanctuary designed for ultimate relaxation and entertainment. Enjoy the spacious open layout encompassing the kitchen, dining room, and living room, perfect for gatherings and family time. The gourmet kitchen features all new appliances in 2023. Three generously sized bedrooms each offer spacious closets and ensuite bathrooms that provide comfort and privacy. A fourth bedroom/sitting room offers access to the deck with an above-ground pool. Radiant heat flooring, 4 heat pumps and an on-demand generator provide comfort, relaxation and peace of mind during all seasons Maine has to offer. The home, also, comes with a whole-house Bose sound system, a versatile room ideal for an office, homeschooling, or a private study, large pantry and a laundry room that can accommodate two washers and two dryers and a $30,000.00 Fiber Optic Line running to the home for all internet/live-streaming needs that can be reactivated. Plenty of storage is provided in the massive 40x36 attached garage. Above the garage is a bonus room to utilize as a game room, storage or potential in-law apartment, with a half bath for convenience. The front lawn is a picturesque setting, frequented by deer, turkeys, and moose, offering a true connection with nature. This amazing oasis is perfect for a large family or as a seasonal escape. With ample space and amenities for entertaining guests year-round, a great location for hunting, fishing, ATV, snowmobiling and outdoor enthusiasts! Sebec Lake and Peaks-Kenny State Park are nearby providing additional recreational opportunities. Don't miss out on this exceptional opportunity to own a slice of paradise! Call today for your private showing!








