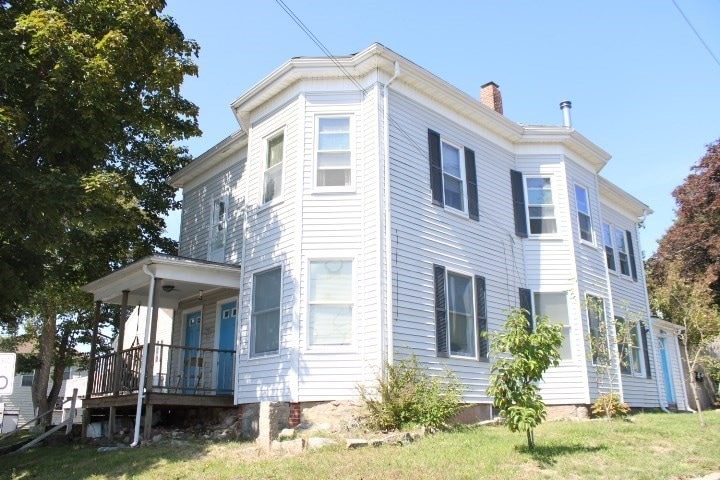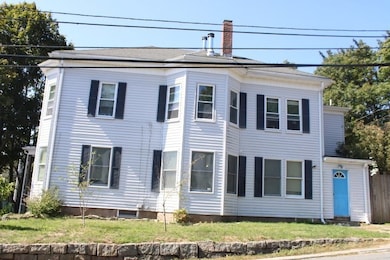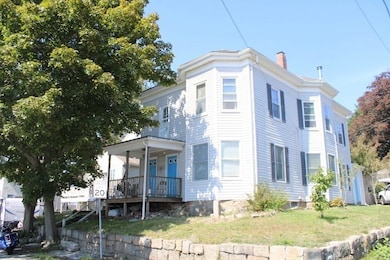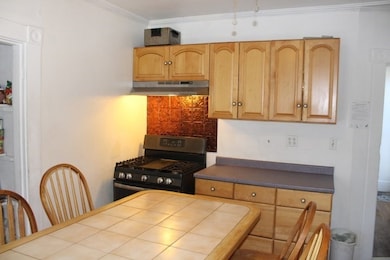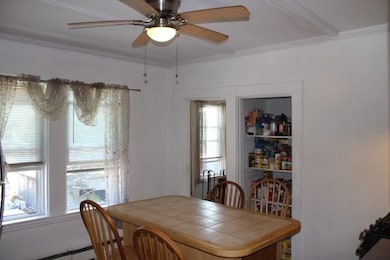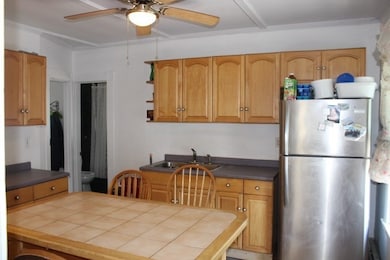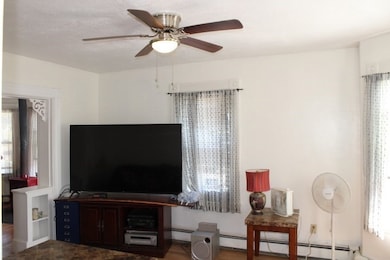78 Grove St Gloucester, MA 01930
Central Gloucester NeighborhoodEstimated payment $4,474/month
Highlights
- Marina
- Granite Flooring
- Deck
- Medical Services
- Fruit Trees
- Property is near public transit
About This Home
Central Gloucester owner occupied 2 family with nice floor plan in each unit! Spacious living rooms, formal dining rooms, and eat in kitchens! Unit 1 first floor has 2 BR. Unit 2 (Owner's unit) has 3 BR's and features 2 levels with a large primary BR suite on 3rd floor with huge walk-in closet. Separate utilities and separate laundry facilities for each unit! Full basement. Easy care fenced rear yard with patio and garden area. Ample paved parking with 4 car tandem for owner's unit and a separate 2 car parking area for rental unit. Low maintenance vinyl siding and replacement windows. 2 woodstoves help with heating bills. Quick access to Rt. 128, T station, downtown Gloucester and Gloucester Crossing shopping plaza!
Property Details
Home Type
- Multi-Family
Est. Annual Taxes
- $5,520
Year Built
- Built in 1900
Lot Details
- 5,000 Sq Ft Lot
- Corner Lot
- Level Lot
- Cleared Lot
- Fruit Trees
- Garden
Home Design
- Duplex
- Stone Foundation
- Frame Construction
- Shingle Roof
Interior Spaces
- 2,544 Sq Ft Home
- Property has 1 Level
- Cathedral Ceiling
- Ceiling Fan
- Skylights
- Insulated Windows
- Sliding Doors
- Insulated Doors
- Living Room
- Dining Room
- Storage
- Home Security System
- Range
Flooring
- Wood
- Carpet
- Granite
- Tile
Bedrooms and Bathrooms
- 5 Bedrooms
- 2 Full Bathrooms
- Bathtub with Shower
Laundry
- Dryer
- Washer
Unfinished Basement
- Basement Fills Entire Space Under The House
- Interior Basement Entry
- Block Basement Construction
Parking
- 6 Car Parking Spaces
- Stone Driveway
- Paved Parking
- Open Parking
- Off-Street Parking
Outdoor Features
- Balcony
- Deck
Location
- Property is near public transit
- Property is near schools
Schools
- O/Maley Middle School
- Gloucester High School
Utilities
- No Cooling
- Heating System Uses Natural Gas
- Individual Controls for Heating
- Baseboard Heating
- Separate Meters
- 220 Volts
- 100 Amp Service
Listing and Financial Details
- Rent includes unit 1(water), unit 2(water)
- Tax Lot 42
- Assessor Parcel Number 1895858
Community Details
Overview
- 2 Units
Amenities
- Medical Services
- Shops
Recreation
- Marina
- Tennis Courts
- Park
- Jogging Path
Building Details
- Insurance Expense $2,300
- Water Sewer Expense $2,000
- Operating Expense $4,300
- Net Operating Income $7,700
Map
Home Values in the Area
Average Home Value in this Area
Tax History
| Year | Tax Paid | Tax Assessment Tax Assessment Total Assessment is a certain percentage of the fair market value that is determined by local assessors to be the total taxable value of land and additions on the property. | Land | Improvement |
|---|---|---|---|---|
| 2025 | $5,520 | $567,900 | $138,100 | $429,800 |
| 2024 | $5,424 | $557,400 | $131,600 | $425,800 |
| 2023 | $5,603 | $529,100 | $117,500 | $411,600 |
| 2022 | $5,246 | $447,200 | $102,200 | $345,000 |
| 2021 | $5,072 | $407,700 | $92,900 | $314,800 |
| 2020 | $4,803 | $389,500 | $92,900 | $296,600 |
| 2019 | $4,457 | $351,200 | $92,900 | $258,300 |
| 2018 | $4,149 | $320,900 | $92,900 | $228,000 |
| 2017 | $3,898 | $295,500 | $83,700 | $211,800 |
| 2016 | $3,654 | $268,500 | $83,600 | $184,900 |
| 2015 | $3,586 | $262,700 | $83,600 | $179,100 |
Property History
| Date | Event | Price | List to Sale | Price per Sq Ft |
|---|---|---|---|---|
| 11/12/2025 11/12/25 | For Sale | $760,000 | 0.0% | $299 / Sq Ft |
| 10/08/2025 10/08/25 | Off Market | $760,000 | -- | -- |
| 09/18/2025 09/18/25 | For Sale | $760,000 | -- | $299 / Sq Ft |
Purchase History
| Date | Type | Sale Price | Title Company |
|---|---|---|---|
| Deed | $335,000 | -- | |
| Deed | $318,900 | -- | |
| Deed | $330,000 | -- | |
| Deed | $128,000 | -- |
Mortgage History
| Date | Status | Loan Amount | Loan Type |
|---|---|---|---|
| Open | $183,000 | No Value Available | |
| Closed | $185,000 | Purchase Money Mortgage | |
| Previous Owner | $255,120 | Purchase Money Mortgage |
Source: MLS Property Information Network (MLS PIN)
MLS Number: 73432543
APN: GLOU-000040-000042
- 19 Mystic Ave
- 40 Sargent St
- 65 Poplar St
- 119 Pleasant St
- 33 Maplewood Ave Unit 21
- 6 Beauport Ave
- 3 Stone Ct
- 18 Cherry St
- 7 Harold Ave
- 4 Mount Vernon St
- 8 Summer St Unit 103
- 90 Middle St Unit L
- 22 Taylor St Unit 1
- 5 Washington Square
- 52 Taylor St
- 40 Middle St Unit 2
- 160 Prospect St Unit 3
- 33 Middle St
- 191 Main St Unit 2B
- 191 Main St Unit 3
- 9 Hawthorne Rd Unit 2
- 28 Millett St Unit 2
- 41 Trask St
- 2 School House Rd
- 13 Exchange Street-Winter Rental
- 4 Reservoir Rd Unit A
- 10 Commonwealth Ave Unit 2
- 55 Prospect St Unit 2
- 97 Washington St Unit 3rd floor
- 10 Gloucester Ave Unit B
- 9 Foster St Unit 2
- 8 Angle St Unit C
- 17 Silva Ct Unit 3
- 41 Western Ave Unit 2
- 61 Western Ave Unit 1
- 129 Essex Ave Unit 3
- 145 Essex Ave Unit 309
- 145 Essex Ave Unit 622
- 169 E Main St Unit 169 #B
- 950 Heights at Cape Ann
