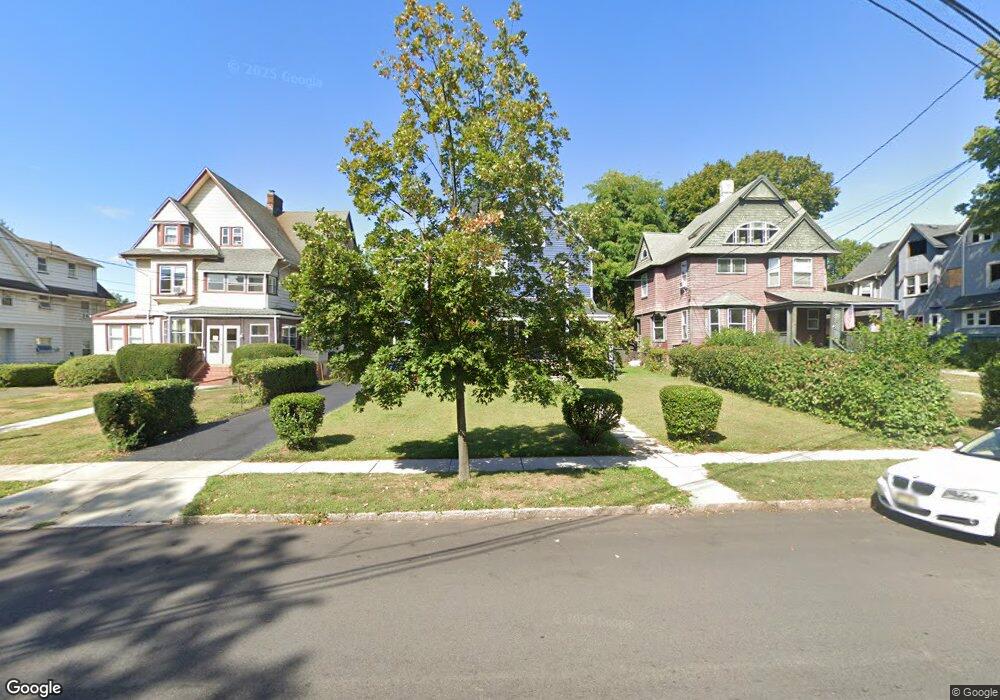78 Grove St Unit1 Montclair Twp., NJ 07042
3
Beds
2
Baths
1,450
Sq Ft
--
Built
About This Home
This home is located at 78 Grove St Unit1, Montclair Twp., NJ 07042. 78 Grove St Unit1 is a home located in Essex County with nearby schools including Hillside School, Bradford School, and Charles H. Bullock School.
Create a Home Valuation Report for This Property
The Home Valuation Report is an in-depth analysis detailing your home's value as well as a comparison with similar homes in the area
Home Values in the Area
Average Home Value in this Area
Tax History Compared to Growth
Map
Nearby Homes
- 76 Grove St Unit 4
- 76 Grove St
- 63 Greenwood Ave
- 27 Grant St
- 48 N Willow St
- 70 N Willow St
- 50 Pine St Unit 214
- 21 Forest St
- 80 Bay St Unit 8
- 183 Claremont Ave
- 24 Elm St Unit 2
- 5 Roosevelt Place Unit 1A
- 58 Cambridge Rd
- 81 N Fullerton Ave
- 37 Montclair Ave
- 48 S Willow St Unit 2
- 5 Roosevelt Place
- 69 Christopher St
- 226 Baldwin St
- 411 Ridgewood Ave
- 78 Grove St Unit1 Unit 3
- 78 Grove St Unit 2
- 78 Grove St
- 76 Grove St Unit 1
- 76 Grove St Unit 3
- 76 Grove St Unit 2F
- 81 Grove St Unit C0003
- 81 Grove St Unit C0002
- 81 Grove St Unit C0001
- 81 Grove St
- 80 Grove St
- 74 Grove St
- 74 Grove St Unit 1
- 74 Grove St Unit 2
- 74 Grove St Unit 3
- 83 Grove St
- 73 Grove St Unit S21
- 73 Grove St Unit N 45
- 73 Grove St Unit 43S
- 71 Grove St
