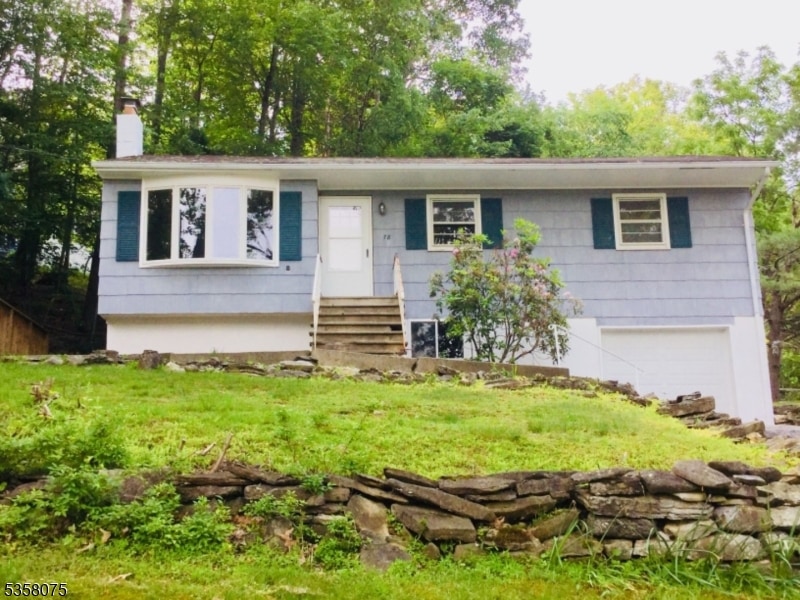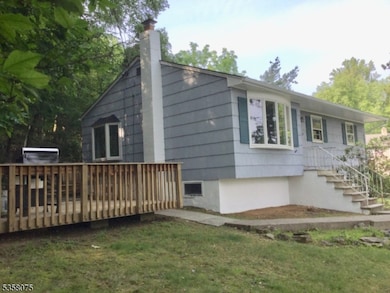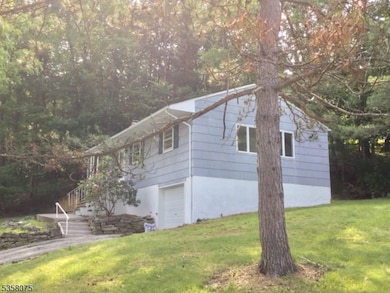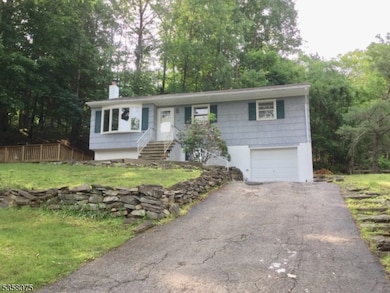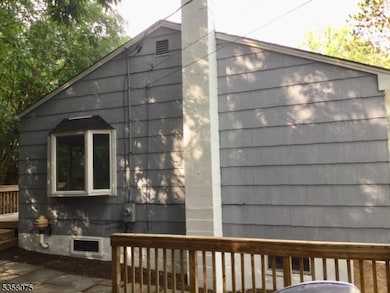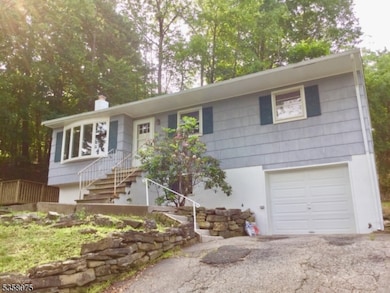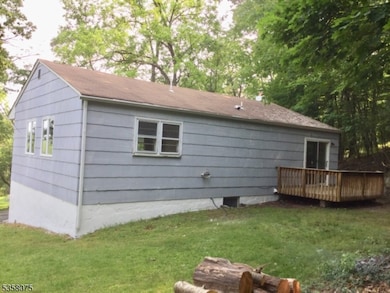78 Hillside Terrace Andover, NJ 07821
Estimated payment $2,404/month
Highlights
- Lake Privileges
- Wood Burning Stove
- Wooded Lot
- Deck
- Recreation Room
- 3-minute walk to Dominick Papa Park
About This Home
New septic tank and lines to be installed. Radon to be remediated.Affordable home with great potential in need of some TLC located in the peaceful community of Lake Tranquility. Perfect opportunity to capitalize and gain sweat equity. Make this home your own located on a spacious lot which abuts to private wooded property on a quiet road. Spacious eat in kitchen with slider leading to rear and side decks. There is hardwood flooring in the living room hallway and two bedrooms. The full bath has already been updated with tasteful ceramic tile. Some windows have been replaced. Oak stairs lead down to the walkout lower level consisting of a rec room with a free standing wood-burning stove, laundry/utility room, and another room that could be used as an office or bedroom. Newer garage door. Lake Tranquility Association membership is optional. This home will not qualify for FHA financing. House is an estate sale and is strictly being sold as is. No repairs, no credits and no concessions. All required municipal certificates are the responsibility of the buyer. PLEASE BE CAREFUL ON FRONT STEPS AND LOOSE RAILINGS. Excellent opportunity!
Home Details
Home Type
- Single Family
Est. Annual Taxes
- $6,678
Year Built
- Built in 1980
Lot Details
- 0.28 Acre Lot
- Open Lot
- Wooded Lot
Parking
- 1 Car Direct Access Garage
Home Design
- Raised Ranch Architecture
- Composition Shingle
Interior Spaces
- Ceiling Fan
- Wood Burning Stove
- Wood Burning Fireplace
- Thermal Windows
- Entrance Foyer
- Family Room with Fireplace
- Living Room
- Recreation Room
- Utility Room
- Laundry Room
- Unfinished Basement
- Walk-Out Basement
- Attic
Kitchen
- Eat-In Kitchen
- Electric Oven or Range
- Microwave
- Dishwasher
Flooring
- Wood
- Vinyl
Bedrooms and Bathrooms
- 2 Bedrooms
- Main Floor Bedroom
- 1 Full Bathroom
Home Security
- Storm Doors
- Carbon Monoxide Detectors
- Fire and Smoke Detector
Outdoor Features
- Lake Privileges
- Deck
Schools
- Green Hls Elementary And Middle School
- Newton High School
Utilities
- Electric Baseboard Heater
- Standard Electricity
- Well
- Electric Water Heater
- Septic System
Listing and Financial Details
- Assessor Parcel Number 2808-00055-0000-00001-0000-
Map
Home Values in the Area
Average Home Value in this Area
Tax History
| Year | Tax Paid | Tax Assessment Tax Assessment Total Assessment is a certain percentage of the fair market value that is determined by local assessors to be the total taxable value of land and additions on the property. | Land | Improvement |
|---|---|---|---|---|
| 2025 | $6,679 | $321,600 | $146,700 | $174,900 |
| 2024 | $6,631 | $171,600 | $74,000 | $97,600 |
| 2023 | $6,631 | $171,600 | $74,000 | $97,600 |
| 2022 | $6,308 | $171,600 | $74,000 | $97,600 |
| 2021 | $6,226 | $171,600 | $74,000 | $97,600 |
| 2020 | $6,075 | $171,600 | $74,000 | $97,600 |
| 2019 | $5,946 | $171,600 | $74,000 | $97,600 |
| 2018 | $6,258 | $171,600 | $74,000 | $97,600 |
| 2017 | $6,133 | $171,600 | $74,000 | $97,600 |
| 2016 | $5,953 | $171,600 | $74,000 | $97,600 |
| 2015 | $5,740 | $171,600 | $74,000 | $97,600 |
| 2014 | $5,584 | $171,600 | $74,000 | $97,600 |
Property History
| Date | Event | Price | List to Sale | Price per Sq Ft |
|---|---|---|---|---|
| 08/27/2025 08/27/25 | For Sale | $349,900 | 0.0% | -- |
| 08/07/2025 08/07/25 | Pending | -- | -- | -- |
| 06/17/2025 06/17/25 | Price Changed | $349,900 | -7.9% | -- |
| 06/06/2025 06/06/25 | For Sale | $379,900 | -- | -- |
Purchase History
| Date | Type | Sale Price | Title Company |
|---|---|---|---|
| Deed | $137,000 | Fidelity National Title Ins | |
| Deed | $125,000 | -- |
Mortgage History
| Date | Status | Loan Amount | Loan Type |
|---|---|---|---|
| Open | $122,000 | No Value Available | |
| Previous Owner | $100,000 | Balloon |
Source: Garden State MLS
MLS Number: 3967992
APN: 08-00055-0000-00001
- 51 Scenic Dr
- 14 Hillside Terrace
- 0 Decker Pond Airport Rd Unit 3945534
- 88 Kennedy Rd
- 288 Decker Pond Rd
- 34 Allamuchy Trail
- 7 Lakeview Trail
- 8 Limekiln Ct
- 5 Harding Rd
- 37 Pequest Rd
- 8 Woodfield Rd
- 3 Roger Dr
- 3 Knute Dr
- 6 Jans Way
- 73 Wolfs Corner Rd
- 8 Cub Lake Rd
- 25 Osprey Unit C2G3
- 156 Osprey Unit 5
- 57 Marsh Hawk Unit 8
- 25 Prospect Ave
- 111 Decker Pond Rd
- 111 Decker Pond Rd
- 7 La Bo Ga Trail
- 272 US Highway 206 Unit C
- 114 Osprey Unit 2
- 27 Marsh Hawk Unit 13
- 184 Main St
- 1028 County Road 519
- 18 Lisa Dr
- 74 Village Green
- 34 Bank St
- 21 Jenny Lind St Unit 20
- 1 Jenny Lind St
- 2 Flanders Rd
- 16 Main St Unit A
- 20 Peckwell St
- 71 International Dr S
- 54 Swackhammer Way
- 39 Ledgewood Ave
- 9 Stoll St Unit 1
