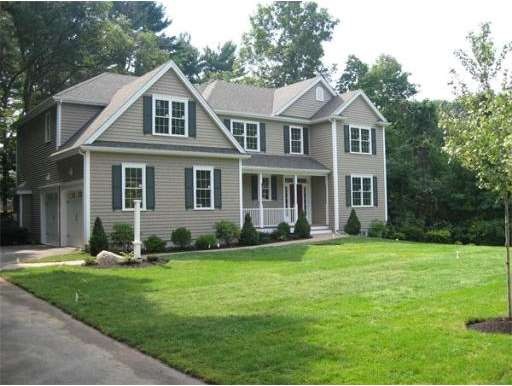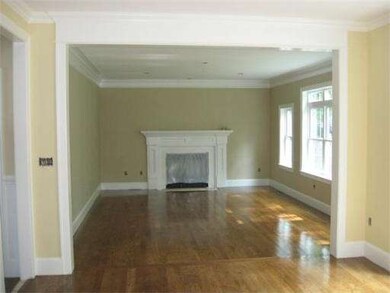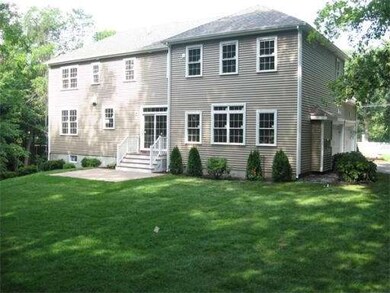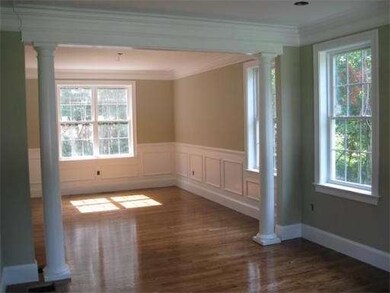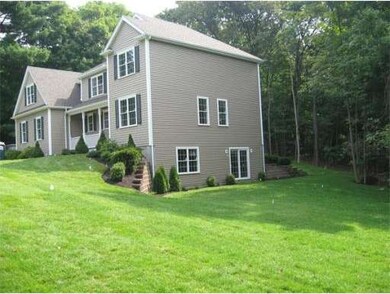
78 Hunnewell St Wellesley Hills, MA 02481
Wellesley Hills NeighborhoodAbout This Home
As of May 2016New Construction!!! Come explore this magnificent 11 room 5 bedroom 4 and 1 half bath home with a spectacular walk out lower level. This wonderful home sits on over a half acre of land and features sunny southern exposure and is adjacent to the town walking trail. This generous 5 bedroom plan has a sunken family room, large in eat in area, and is within walking distance to Fiske School. All these wonderful amenities in an ideal commuting location.
Home Details
Home Type
Single Family
Est. Annual Taxes
$18,864
Year Built
2013
Lot Details
0
Listing Details
- Lot Description: Wooded
- Special Features: NewHome
- Property Sub Type: Detached
- Year Built: 2013
Interior Features
- Has Basement: Yes
- Fireplaces: 1
- Primary Bathroom: Yes
- Number of Rooms: 11
- Amenities: Public Transportation, Shopping, Walk/Jog Trails, Conservation Area, Highway Access, Public School
- Electric: Circuit Breakers
- Energy: Insulated Windows, Insulated Doors, Prog. Thermostat
- Flooring: Hardwood
- Insulation: Full
- Interior Amenities: Security System, Cable Available
- Bedroom 2: Second Floor, 13X13
- Bedroom 3: Second Floor, 13X13
- Bedroom 4: Second Floor, 14X11
- Bedroom 5: Second Floor, 14X12
- Bathroom #1: First Floor
- Bathroom #2: First Floor
- Bathroom #3: Second Floor
- Kitchen: First Floor, 22X13
- Laundry Room: Second Floor
- Living Room: First Floor, 17X13
- Master Bedroom: Second Floor, 19X18
- Master Bedroom Description: Closet - Walk-in, Flooring - Hardwood, Hot Tub / Spa
- Dining Room: First Floor, 17X13
- Family Room: First Floor, 21X16
Exterior Features
- Construction: Frame
- Exterior Features: Porch, Patio, Gutters, Sprinkler System, Screens, Fenced Yard
- Foundation: Poured Concrete
Garage/Parking
- Garage Parking: Attached
- Garage Spaces: 2
- Parking: Off-Street, Paved Driveway
- Parking Spaces: 6
Utilities
- Hot Water: Natural Gas
- Utility Connections: for Gas Range
Ownership History
Purchase Details
Home Financials for this Owner
Home Financials are based on the most recent Mortgage that was taken out on this home.Purchase Details
Home Financials for this Owner
Home Financials are based on the most recent Mortgage that was taken out on this home.Purchase Details
Home Financials for this Owner
Home Financials are based on the most recent Mortgage that was taken out on this home.Purchase Details
Home Financials for this Owner
Home Financials are based on the most recent Mortgage that was taken out on this home.Purchase Details
Similar Homes in Wellesley Hills, MA
Home Values in the Area
Average Home Value in this Area
Purchase History
| Date | Type | Sale Price | Title Company |
|---|---|---|---|
| Not Resolvable | $1,410,000 | -- | |
| Not Resolvable | $1,272,500 | -- | |
| Not Resolvable | $380,000 | -- | |
| Deed | -- | -- | |
| Deed | $191,500 | -- |
Mortgage History
| Date | Status | Loan Amount | Loan Type |
|---|---|---|---|
| Open | $1,128,000 | Unknown | |
| Previous Owner | $999,900 | Purchase Money Mortgage | |
| Previous Owner | $833,000 | Purchase Money Mortgage | |
| Previous Owner | $440,000 | Purchase Money Mortgage | |
| Previous Owner | $225,000 | No Value Available |
Property History
| Date | Event | Price | Change | Sq Ft Price |
|---|---|---|---|---|
| 05/18/2016 05/18/16 | Sold | $1,410,000 | -1.1% | $336 / Sq Ft |
| 03/28/2016 03/28/16 | Pending | -- | -- | -- |
| 03/16/2016 03/16/16 | For Sale | $1,425,000 | +12.0% | $339 / Sq Ft |
| 12/03/2013 12/03/13 | Sold | $1,272,500 | -3.5% | $303 / Sq Ft |
| 11/20/2013 11/20/13 | Pending | -- | -- | -- |
| 10/10/2013 10/10/13 | Price Changed | $1,319,000 | -2.2% | $314 / Sq Ft |
| 09/06/2013 09/06/13 | For Sale | $1,349,000 | +255.0% | $321 / Sq Ft |
| 11/22/2012 11/22/12 | Sold | $380,000 | -2.6% | $291 / Sq Ft |
| 04/18/2012 04/18/12 | Pending | -- | -- | -- |
| 04/12/2012 04/12/12 | For Sale | $390,000 | -- | $298 / Sq Ft |
Tax History Compared to Growth
Tax History
| Year | Tax Paid | Tax Assessment Tax Assessment Total Assessment is a certain percentage of the fair market value that is determined by local assessors to be the total taxable value of land and additions on the property. | Land | Improvement |
|---|---|---|---|---|
| 2025 | $18,864 | $1,835,000 | $952,000 | $883,000 |
| 2024 | $18,738 | $1,800,000 | $952,000 | $848,000 |
| 2023 | $19,339 | $1,689,000 | $923,000 | $766,000 |
| 2022 | $17,847 | $1,528,000 | $709,000 | $819,000 |
| 2021 | $17,484 | $1,488,000 | $669,000 | $819,000 |
| 2020 | $17,201 | $1,488,000 | $669,000 | $819,000 |
| 2019 | $16,765 | $1,449,000 | $630,000 | $819,000 |
| 2018 | $16,515 | $1,382,000 | $516,000 | $866,000 |
| 2017 | $14,337 | $1,216,000 | $517,000 | $699,000 |
| 2016 | $13,983 | $1,182,000 | $508,000 | $674,000 |
| 2015 | $13,652 | $1,181,000 | $508,000 | $673,000 |
Agents Affiliated with this Home
-
C
Seller's Agent in 2016
Claudia Carroll
William Raveis R.E. & Home Services
-
S
Buyer's Agent in 2016
Sandra Rosen
Barrett Sotheby's International Realty
-
Joseph Fleming
J
Seller's Agent in 2013
Joseph Fleming
JT Fleming & Company
(781) 844-2700
1 in this area
10 Total Sales
-
David Paez

Buyer's Agent in 2013
David Paez
Boston International Real Estate, LLC
(617) 549-9783
6 Total Sales
-
M
Seller's Agent in 2012
Mark Peckham
Conway - S. Boston
Map
Source: MLS Property Information Network (MLS PIN)
MLS Number: 71579410
APN: WELL-000017-000005
- 14 Hunnewell St
- 6 Dunedin Rd
- 443 Central Ave
- 70 Booth St
- 6 Willow St
- 22 Priscilla Cir
- 16 Frank St
- 263 Hunnewell St
- 59 Yale Rd
- 130 Central Ave
- 92 Noanett Rd
- 36 Yale Rd
- 7 Avery St
- 208 Webster St
- 136 Hillside Ave
- 132 Hillside Ave
- 248 Webster St Unit 248
- 218 Hillside Ave
- 6 Oakland Cir
- 320 Quinobequin Rd
