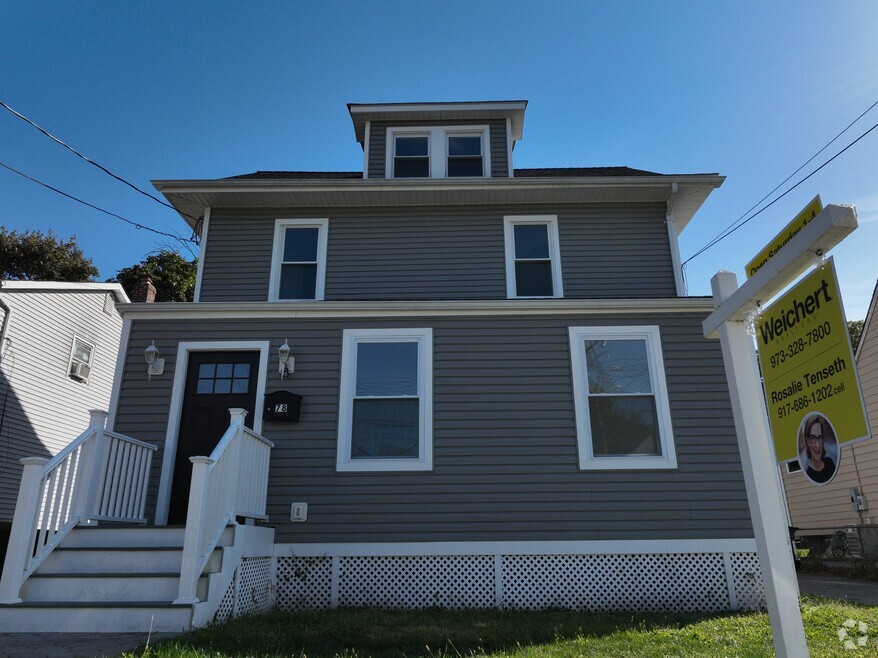Welcome to this freshly painted home perfectly situated in a quiet Dover neighborhood. Just a short stroll to local schools and minutes from shopping, dining, and transportation, this colonial offers a seamless blend of classic charm and modern updates, this home is ready for its next owner to simply move in and enjoy. Inside find gleaming hardwood floors, a stylish renovated kitchen with quartz countertops and sleek cabinetry, and a flexible floor plan with a full bath on both the first and second levels. Expanded living areas include enclosed front and back porches, ideal for a cozy sitting area, home office, or playroom. Recent updates provide peace of mind, including a newer roof and siding, updated 200-amp electric, new plumbing, and a 2019 conversion to efficient natural gas with a new furnace and water heater. The basement has been enhanced with increased ceiling height, a new floor, and a private walk-out entrance via newly built exterior stairs and rails perfect for future finishing. Exterior improvements such as new pavers and sidewalks further enhance curb appeal. This move-in ready home offers modern systems, expanded living space, and a prime location, making it a rare opportunity in Dover. Schedule your showing today!






