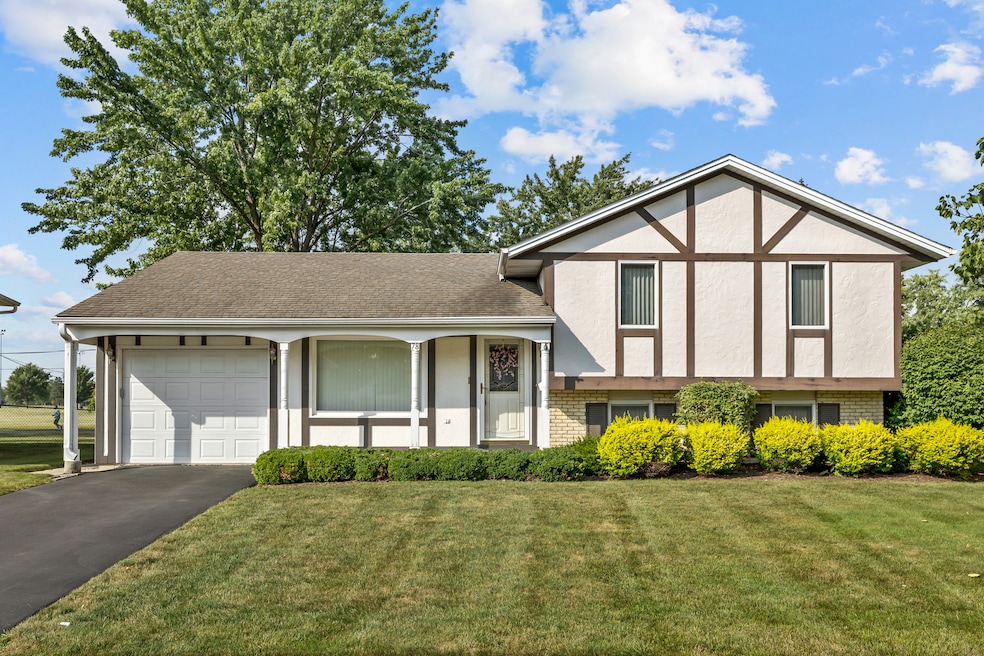
78 Joseph Ln Glendale Heights, IL 60139
Estimated payment $2,613/month
Total Views
1,000
3
Beds
1.5
Baths
1,537
Sq Ft
$244
Price per Sq Ft
Highlights
- Property is near a park
- L-Shaped Dining Room
- Laundry Room
- Glenbard West High School Rated A+
- Living Room
- Forced Air Heating and Cooling System
About This Home
Light, bright and well maintained split level backing to Camera Park! Updated kitchen with plenty of cabinets and newer appliances. Updated windows and vinyl siding too! Good size family room downstairs for entertaining. Some amenities are celling fans, front porch area and good size storage shed. Close to playground, park, shopping, schools, library and more!!
Home Details
Home Type
- Single Family
Est. Annual Taxes
- $6,714
Year Built
- Built in 1969
Parking
- 1 Car Garage
- Driveway
- Parking Included in Price
Home Design
- Split Level Home
- Tri-Level Property
- Brick Exterior Construction
- Asphalt Roof
- Concrete Perimeter Foundation
Interior Spaces
- 1,537 Sq Ft Home
- Ceiling Fan
- Family Room
- Living Room
- L-Shaped Dining Room
- Tandem Room
- Unfinished Attic
- Carbon Monoxide Detectors
Kitchen
- Range
- Microwave
- Dishwasher
Flooring
- Carpet
- Laminate
Bedrooms and Bathrooms
- 3 Bedrooms
- 3 Potential Bedrooms
Laundry
- Laundry Room
- Dryer
- Washer
Basement
- Partial Basement
- Finished Basement Bathroom
Schools
- Glen Hill Primary Elementary School
- Glenside Middle School
- Glenbard West High School
Utilities
- Forced Air Heating and Cooling System
- Heating System Uses Natural Gas
Additional Features
- Lot Dimensions are 52x221x131x145
- Property is near a park
Community Details
- Glen Hill Subdivision
Listing and Financial Details
- Senior Tax Exemptions
- Homeowner Tax Exemptions
Map
Create a Home Valuation Report for This Property
The Home Valuation Report is an in-depth analysis detailing your home's value as well as a comparison with similar homes in the area
Home Values in the Area
Average Home Value in this Area
Tax History
| Year | Tax Paid | Tax Assessment Tax Assessment Total Assessment is a certain percentage of the fair market value that is determined by local assessors to be the total taxable value of land and additions on the property. | Land | Improvement |
|---|---|---|---|---|
| 2024 | $4,475 | $92,904 | $23,915 | $68,989 |
| 2023 | $6,714 | $84,960 | $21,870 | $63,090 |
| 2022 | $5,409 | $64,910 | $19,580 | $45,330 |
| 2021 | $5,083 | $61,670 | $18,600 | $43,070 |
| 2020 | $4,876 | $60,170 | $18,150 | $42,020 |
| 2019 | $4,693 | $57,820 | $17,440 | $40,380 |
| 2018 | $5,576 | $60,570 | $16,980 | $43,590 |
| 2017 | $5,354 | $56,140 | $15,740 | $40,400 |
| 2016 | $5,091 | $51,960 | $14,570 | $37,390 |
| 2015 | $4,941 | $48,490 | $13,600 | $34,890 |
| 2014 | $4,509 | $44,920 | $13,600 | $31,320 |
| 2013 | $4,479 | $46,450 | $14,060 | $32,390 |
Source: Public Records
Property History
| Date | Event | Price | Change | Sq Ft Price |
|---|---|---|---|---|
| 08/08/2025 08/08/25 | For Sale | $375,000 | -- | $244 / Sq Ft |
Source: Midwest Real Estate Data (MRED)
Purchase History
| Date | Type | Sale Price | Title Company |
|---|---|---|---|
| Interfamily Deed Transfer | -- | None Available | |
| Interfamily Deed Transfer | -- | None Available |
Source: Public Records
Mortgage History
| Date | Status | Loan Amount | Loan Type |
|---|---|---|---|
| Closed | $140,000 | Credit Line Revolving | |
| Closed | $101,500 | Credit Line Revolving |
Source: Public Records
Similar Homes in the area
Source: Midwest Real Estate Data (MRED)
MLS Number: 12441442
APN: 02-34-106-013
Nearby Homes
- 1474 Van Meter Dr
- 112 Cambridge Ln
- 118 Windsor Ln
- 1481 Bloomingdale Rd
- 1313 Glen Hill Dr
- 179 Glen Hill Dr
- 23W285 Armitage Ave
- 23W500 Burdette Ave
- 1649 Westberg St
- 1471 Club Dr
- 2N439 Virginia Ave
- 2N162 Mildred Ave
- 2N617 Virginia Ave
- 43 W Wrightwood Ave Unit 2
- 1708 Keating St
- 1400 Club Dr
- 80 W Nevada Ave
- 23W073 Dickens Ave
- 2n436 Bernice Ave
- 1190 Harbor Ct Unit 137
- 1400 N Oakmont Dr
- 201 Flame Dr
- 1N682 Newton Ave
- 1255 Pearl Ave Unit D
- 448 E Lincoln Ave
- 607 Gundersen Dr
- 1493 Glen Ellyn Rd
- 344 Boulder Dr
- 440 Gregory Ave
- 148 Gladstone Dr
- 535 Thornhill Dr
- 1381 Alberta Ct
- 244-288 E Saint Charles Rd
- 400 S Main Place
- 136 Greenway Trail
- 2165 Lake Ridge Dr Unit 46
- 201-207 Regency Dr
- 2276 Century Point Ln Unit A
- 619 Belair Ct
- 327 Georgetown Ct Unit B






