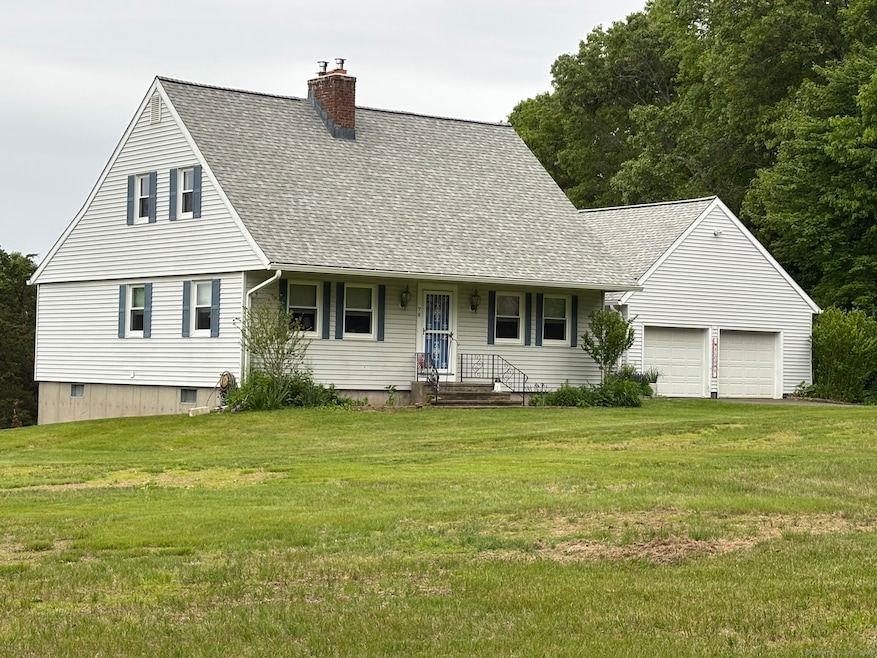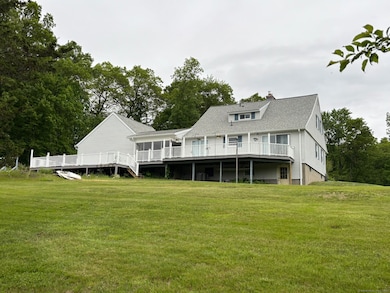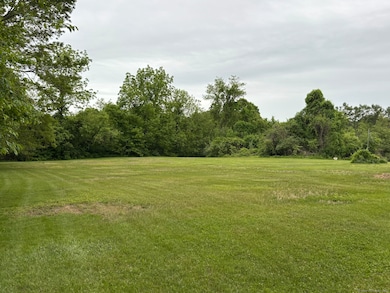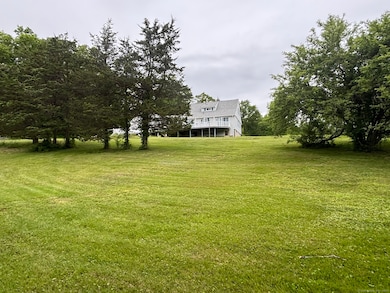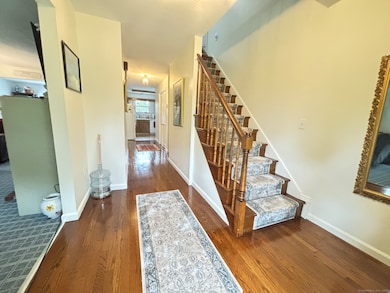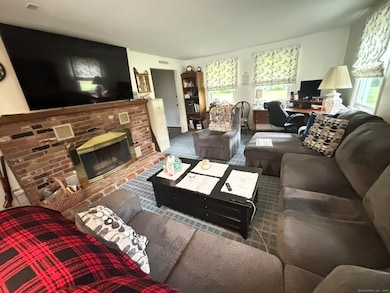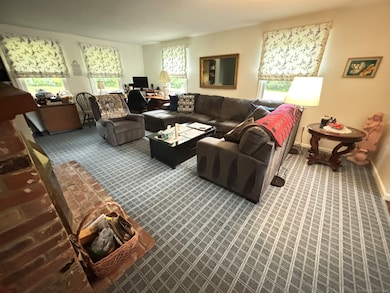
78 Knollwood Rd Bethany, CT 06524
Estimated payment $4,226/month
Highlights
- 3 Acre Lot
- Cape Cod Architecture
- Attic
- Bethany Community School Rated A-
- Deck
- 1 Fireplace
About This Home
This stunning Cape Cod home is situated on a serene three-acre lot at the end of a cul-de-sac, providing an exceptional level of privacy with its beautifully maintained trees and tranquil surroundings. Equestrian possibilities for personal use only subject to approvals. The first-floor primary bedroom features a breathtaking new bathroom, while the finished walk-out basement is perfect for an in-law suite. Recent upgrades include a new central air system, oil tank, roof, and a two-tiered deck, along with newly replaced carpeting throughout. The living room and primary bedroom are equipped with remote-controlled blinds, enhancing convenience. A spacious enclosed sun porch off the kitchen leads to the deck, making it an ideal space for relaxation. Conveniently located just minutes from Route 8 and the Merritt Parkway, this home offers a peaceful retreat without sacrificing accessibility.
Home Details
Home Type
- Single Family
Est. Annual Taxes
- $8,557
Year Built
- Built in 1980
Lot Details
- 3 Acre Lot
- Property is zoned R-65
Home Design
- Cape Cod Architecture
- Concrete Foundation
- Frame Construction
- Asphalt Shingled Roof
- Vinyl Siding
Interior Spaces
- 1 Fireplace
- Thermal Windows
- Pull Down Stairs to Attic
Kitchen
- Electric Range
- Dishwasher
Bedrooms and Bathrooms
- 3 Bedrooms
- 2 Full Bathrooms
Laundry
- Electric Dryer
- Washer
Finished Basement
- Heated Basement
- Walk-Out Basement
- Basement Fills Entire Space Under The House
Parking
- 2 Car Garage
- Parking Deck
- Automatic Garage Door Opener
Outdoor Features
- Deck
- Exterior Lighting
- Shed
- Breezeway
- Rain Gutters
Schools
- Amity Regional High School
Utilities
- Central Air
- Heating System Uses Oil
- Private Company Owned Well
- Electric Water Heater
- Fuel Tank Located in Basement
Listing and Financial Details
- Assessor Parcel Number 1056202
Map
Home Values in the Area
Average Home Value in this Area
Tax History
| Year | Tax Paid | Tax Assessment Tax Assessment Total Assessment is a certain percentage of the fair market value that is determined by local assessors to be the total taxable value of land and additions on the property. | Land | Improvement |
|---|---|---|---|---|
| 2025 | $8,557 | $293,650 | $89,180 | $204,470 |
| 2024 | $8,107 | $285,250 | $89,180 | $196,070 |
| 2023 | $8,484 | $224,560 | $97,750 | $126,810 |
| 2022 | $8,084 | $224,560 | $97,750 | $126,810 |
| 2021 | $7,747 | $224,560 | $97,750 | $126,810 |
| 2020 | $8,210 | $224,560 | $97,750 | $126,810 |
| 2019 | $8,286 | $224,560 | $97,750 | $126,810 |
| 2018 | $8,517 | $230,810 | $109,090 | $121,720 |
| 2017 | $8,517 | $230,810 | $109,090 | $121,720 |
| 2016 | $8,194 | $230,810 | $109,090 | $121,720 |
| 2015 | $8,088 | $230,810 | $109,090 | $121,720 |
| 2014 | $7,824 | $230,810 | $109,090 | $121,720 |
Property History
| Date | Event | Price | Change | Sq Ft Price |
|---|---|---|---|---|
| 08/26/2025 08/26/25 | Price Changed | $649,900 | -3.7% | $284 / Sq Ft |
| 08/07/2025 08/07/25 | Price Changed | $675,000 | -10.0% | $295 / Sq Ft |
| 05/31/2025 05/31/25 | For Sale | $750,000 | +61.3% | $328 / Sq Ft |
| 01/26/2024 01/26/24 | Sold | $465,000 | +6.9% | $195 / Sq Ft |
| 01/05/2024 01/05/24 | Pending | -- | -- | -- |
| 01/01/2024 01/01/24 | For Sale | $435,000 | 0.0% | $182 / Sq Ft |
| 12/26/2023 12/26/23 | Pending | -- | -- | -- |
| 12/08/2023 12/08/23 | For Sale | $435,000 | -- | $182 / Sq Ft |
Purchase History
| Date | Type | Sale Price | Title Company |
|---|---|---|---|
| Warranty Deed | $465,000 | None Available | |
| Warranty Deed | $465,000 | None Available | |
| Warranty Deed | $304,500 | None Available | |
| Warranty Deed | $304,500 | None Available |
Mortgage History
| Date | Status | Loan Amount | Loan Type |
|---|---|---|---|
| Open | $441,750 | Purchase Money Mortgage | |
| Closed | $441,750 | Purchase Money Mortgage | |
| Previous Owner | $200,000 | Purchase Money Mortgage | |
| Previous Owner | $112,566 | Stand Alone Refi Refinance Of Original Loan | |
| Previous Owner | $143,000 | No Value Available | |
| Previous Owner | $74,000 | No Value Available | |
| Previous Owner | $30,000 | No Value Available |
Similar Homes in the area
Source: SmartMLS
MLS Number: 24100277
APN: BETH-000120-000018-000005A3
- 77 Cheshire Rd
- 932 Amity Rd
- 34 Beacon Rd
- 1144 Amity Rd
- 15 Candee Rd
- 135 Gaylord Mountain Rd
- 298 Wooding Hill Rd
- 74 Bethany Woods Rd
- 679 Litchfield Turnpike
- 89 Handy Rd
- 27 Woodcrest Dr
- 81 Mountain Rd
- 12 Bethany Woods Rd
- 108 Clark Rd Unit TRLR 81
- 108 Clark Rd Unit 18
- 108 Clark Rd Unit 13
- 108 Clark Rd
- 935 Gaylord Mountain Rd
- 189 Straitsville Rd
- 18 Nature Trail
- 631 Litchfield Turnpike
- 644 Amity Rd Unit 648
- 30 Thistle Down Ln
- 188 Falls Rd
- 119 Fairwood Rd
- 972 New Haven Rd
- 450 Maple Hill Rd
- 56 Cambridge Ct Unit 56
- 69 Carriage Dr
- 38 Merriman Ln
- 182 Knoll Dr
- 151 Fans Rock Rd
- 54 High St Unit 1
- 470 Oak Ave Unit 82
- 1197 Prospect Rd
- 63 Troiano Rd
- 3656 Whitney Ave
- 15 Carroll St Unit 1
- 589 S Main St
- 39 Highland Ave
