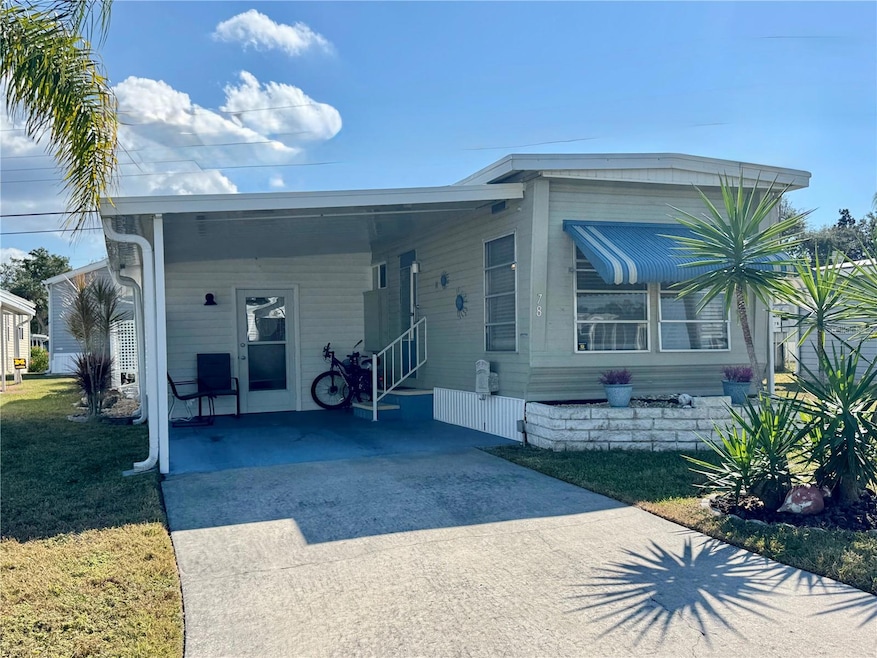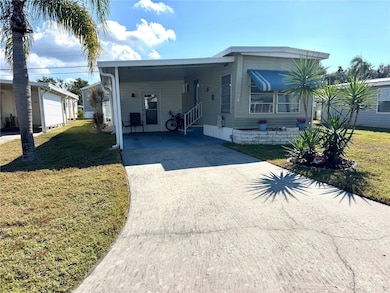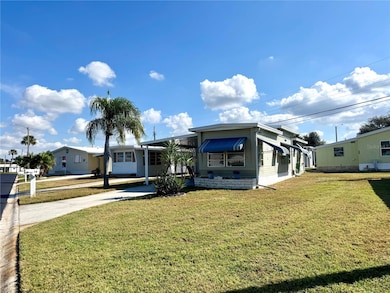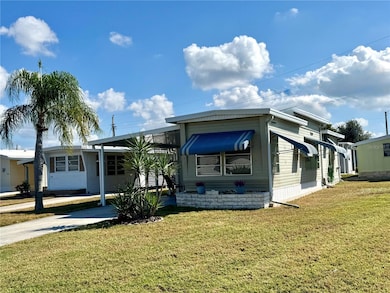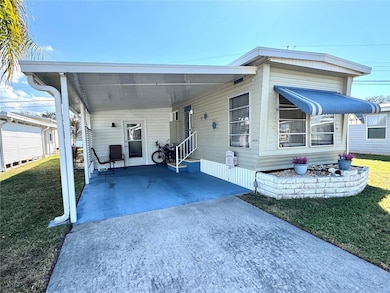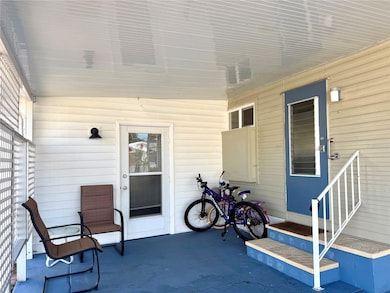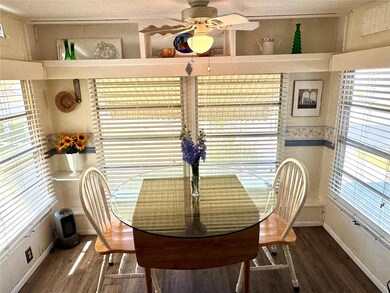78 Leisure Way Palmetto, FL 34221
Estimated payment $644/month
Highlights
- Fitness Center
- Gated Community
- Bonus Room
- Active Adult
- Clubhouse
- High Ceiling
About This Home
Co-Op (Land Owned) | Gated | Low Maintenance Fee Charming and well-maintained 1963 mobile home in a land-owned, 55+ co-op community in Palmetto. This turnkey furnished home has been loved by one family for three generations and offers an inviting mix of vintage character and practical updates. Features include an eat-in kitchen, living room with bump-out seating area and ceiling lift, full bathroom, and an original bedroom with built-in cabinetry. The home has been expanded, adding a spacious second bedroom large enough for a king bed, plus a flex room/home office combined with the laundry area. Ample built-in storage throughout. Exterior highlights include a sunny patio, storage shed, two bicycles, well-kept awnings, and a carport/driveway for two vehicles. This active co-op community offers a fitness center, pickleball courts, horseshoe pits, swimming pool, clubhouse, and numerous clubs, including an on-site ceramics group with kiln. Conveniently located on the Gulf Coast between Sarasota/Bradenton and St. Petersburg. Pet-free zone. Background check required. Subleasing allowed after 2 years of ownership (with approved occupant) for 2–6 month terms.
Low monthly maintenance fee: $212 (includes water, sewer, lawn maintenance, and garbage). Move-in ready and full of Florida charm!
Listing Agent
FLORIDA LIFE REAL ESTATE AGENCY INC Brokerage Phone: 941-809-1318 License #3157228 Listed on: 11/19/2025
Property Details
Home Type
- Mobile/Manufactured
Est. Annual Taxes
- $765
Year Built
- Built in 1963
Lot Details
- 3,524 Sq Ft Lot
- North Facing Home
HOA Fees
- $212 Monthly HOA Fees
Parking
- 2 Carport Spaces
Home Design
- Turnkey
- Block Foundation
- Metal Siding
Interior Spaces
- 1,012 Sq Ft Home
- High Ceiling
- Ceiling Fan
- Awning
- Window Treatments
- Living Room
- Bonus Room
Kitchen
- Range
- Microwave
Flooring
- Laminate
- Luxury Vinyl Tile
Bedrooms and Bathrooms
- 2 Bedrooms
- 1 Full Bathroom
Laundry
- Laundry in unit
- Washer
Schools
- Palmetto Elementary-Mn School
- Lincoln Middle School
- Palmetto High School
Mobile Home
- Single Wide
Utilities
- Cooling System Mounted To A Wall/Window
- Space Heater
- Heating System Uses Propane
- Propane
- Electric Water Heater
- Private Sewer
- Cable TV Available
Listing and Financial Details
- Tax Lot 78
- Assessor Parcel Number 2419203951
Community Details
Overview
- Active Adult
- Association fees include pool, maintenance structure, management, sewer, trash, water
- Leisure Lake Co Op Community
- Leisure Lake Mobile Home Park Co Op Subdivision
- The community has rules related to allowable golf cart usage in the community
Recreation
- Pickleball Courts
- Shuffleboard Court
- Fitness Center
- Community Pool
Pet Policy
- No Pets Allowed
Additional Features
- Clubhouse
- Gated Community
Map
Home Values in the Area
Average Home Value in this Area
Property History
| Date | Event | Price | List to Sale | Price per Sq Ft |
|---|---|---|---|---|
| 11/19/2025 11/19/25 | For Sale | $69,900 | -- | $69 / Sq Ft |
Source: Stellar MLS
MLS Number: A4672647
- 416 28th St W
- 411 28th St W
- 2815 US Highway 41 N
- 21 Shady Ln
- 217 Leisure Way
- 387 Quiet Way
- 364 Quiet Way Unit 364
- 6817 Bayshore Rd
- 339 Peace Manor
- 165 Lakeview Dr
- 3103 6th Ave W
- 500 Church Rd
- 215 22nd St W
- 2603 5th Ave E
- 304 21st St W
- 5405 U S Highway 19
- 503 25th St E
- 0 Leon Dr Unit MFRA4632587
- 3831 3rd Ave W
- 3828 6th Ave W
- 2008 3rd Ave W
- 4207 5th Ave W
- 3115 Live Oak Ln Unit 30
- 2225 14th Ave W Unit 204
- 2320 Terra Ceia Bay Blvd Unit 404
- 2320 Terra Ceia Bay Blvd Unit 109
- 2320 Terra Ceia Bay Blvd Unit 110
- 2320 Terra Ceia Bay Blvd Unit 211
- 2602 Edgewater Ct
- 2725 Terra Ceia Bay Blvd Unit 203
- 2625 Terra Ceia Bay Blvd Unit 802
- 2625 Terra Ceia Bay Blvd Unit 401
- 2625 Terra Ceia Bay Blvd Unit 206
- 4903 Arlington Rd
- 331 51st St Ct W
- 808 4th Ave W
- 801 11th Ave W
- 620 5th Ave W Unit A- downstairs
- 530 5th Ave W Unit C
- 501 Haben Blvd Unit 506
