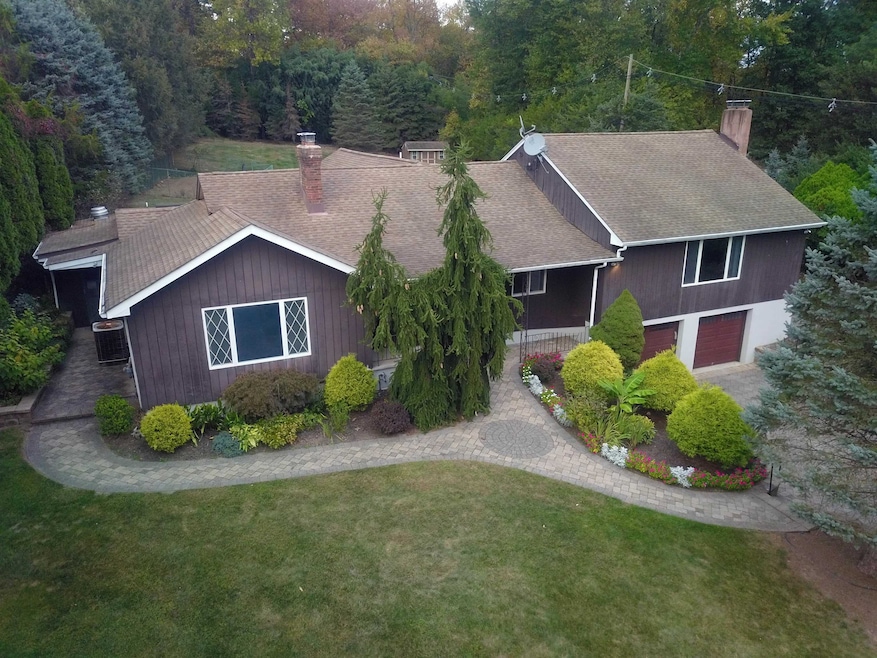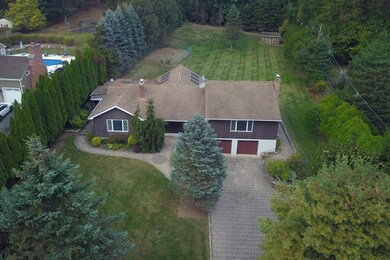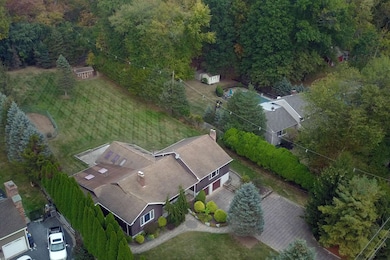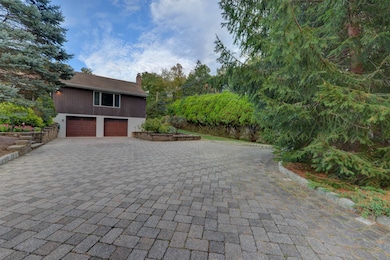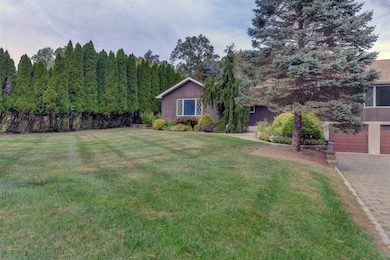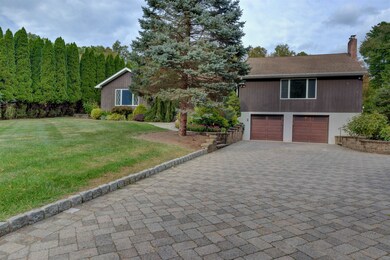78 Lincoln St East Hanover, NJ 07936
Estimated payment $5,638/month
Highlights
- Property is near a park
- Ranch Style House
- Fireplace
- Central Elementary School Rated A
- Elevator
- 3 Car Attached Garage
About This Home
Spectacular expanded East Hanover ranch with a second living quarters. 4BR 3BA beautifully landscaped home with attractive paver driveway sits on a .8 acre level lot on a cul de sac. Home has a wing which could be used as a guest quarters. Home sold in as is condition. Covered entryway leads to a large front living room with dining and wood burning fireplace. Large eat-in kitchen plus butlers pantry and gas cooktop. Spacious jacuzzi in its own spa room. Separate living quarters includes another large living room, kitchenette, bedroom and full bath. Lower level sports a family room with wet bar and wood burning stove. Large storage room has a third bath. Park in a 2 car garage with your elevator to bring you upstairs! From the kitchen, walk out to enjoy your beautiful paver patio and huge yard with a vegetable garden, and tool shed.
Home Details
Home Type
- Single Family
Est. Annual Taxes
- $11,115
Lot Details
- Lot Dimensions are 115 x316
- Back Yard
Parking
- 3 Car Attached Garage
Home Design
- Ranch Style House
- Wood Siding
Interior Spaces
- Fireplace
- Living Room
- Dining Room
- Carpet
- Finished Basement
- Walk-Out Basement
- Washer and Dryer
Kitchen
- Gas Oven or Range
- Microwave
- Dishwasher
Bedrooms and Bathrooms
- 4 Main Level Bedrooms
- Soaking Tub
Location
- Property is near a park
- Property is near schools
Utilities
- Central Air
- Baseboard Heating
- Heating System Uses Gas
Community Details
- Laundry Facilities
- Elevator
Listing and Financial Details
- Legal Lot and Block 38 / 39
Map
Home Values in the Area
Average Home Value in this Area
Tax History
| Year | Tax Paid | Tax Assessment Tax Assessment Total Assessment is a certain percentage of the fair market value that is determined by local assessors to be the total taxable value of land and additions on the property. | Land | Improvement |
|---|---|---|---|---|
| 2025 | $11,115 | $428,500 | $193,000 | $235,500 |
| 2024 | $10,691 | $428,500 | $193,000 | $235,500 |
| 2023 | $10,691 | $428,500 | $193,000 | $235,500 |
| 2022 | $10,447 | $428,500 | $193,000 | $235,500 |
| 2021 | $10,447 | $428,500 | $193,000 | $235,500 |
| 2020 | $10,241 | $428,500 | $193,000 | $235,500 |
| 2019 | $10,053 | $428,500 | $193,000 | $235,500 |
| 2018 | $9,748 | $428,500 | $193,000 | $235,500 |
| 2017 | $9,431 | $428,500 | $193,000 | $235,500 |
| 2016 | $9,303 | $428,500 | $193,000 | $235,500 |
| 2015 | $9,170 | $428,500 | $193,000 | $235,500 |
| 2014 | $8,973 | $428,500 | $193,000 | $235,500 |
Property History
| Date | Event | Price | List to Sale | Price per Sq Ft |
|---|---|---|---|---|
| 11/14/2025 11/14/25 | Pending | -- | -- | -- |
| 11/11/2025 11/11/25 | For Sale | $895,000 | 0.0% | -- |
| 10/28/2025 10/28/25 | Pending | -- | -- | -- |
| 10/14/2025 10/14/25 | Price Changed | $895,000 | -4.3% | -- |
| 10/09/2025 10/09/25 | For Sale | $935,000 | -- | -- |
Source: Hudson County MLS
MLS Number: 250020967
APN: 10-00039-0000-00038
- 112 Fairway Dr
- 74 Fairway Dr
- 5 Raquel Ct
- 89 Ventura Dr
- 83 Ventura Dr Unit 67
- 354 Beaufort Ave
- 13 Glutting Place
- 69 Eastwood Terrace
- 62 Eastwood Terrace
- 67 Eastwood Terrace
- 65 Eastwood Terrace
- Birch Plan at Valley View Park - The Signature Collection
- Pershing Plan at Valley View Park - The Pershing Collection
- Monterey Plan at Valley View Park - The Monterey Collection
- Maple Plan at Valley View Park - The Signature Collection
- 68 Eastwood Terrace
- 63 Grant Ave
- 46 Eastwood Terrace Unit 55
- 7 Eastwood Terrace
- 5101 Pointe Gate Dr Unit 101
