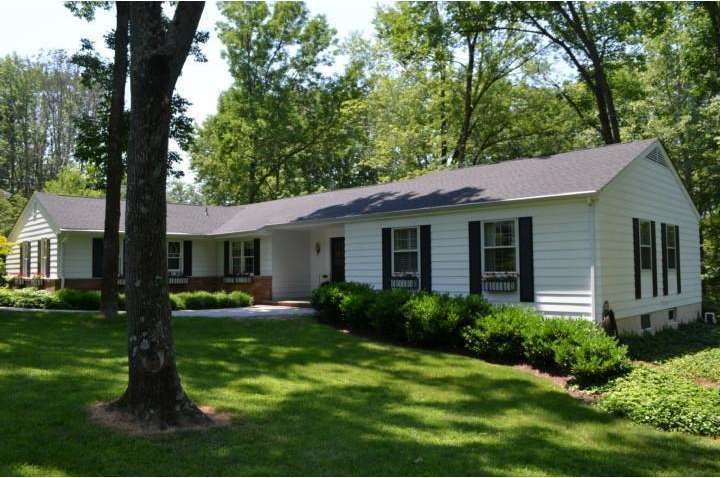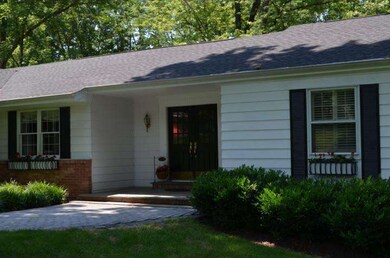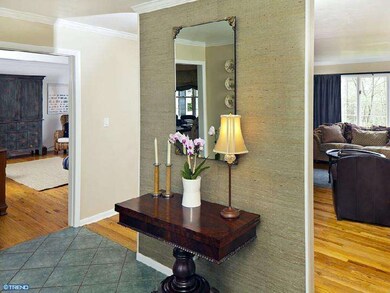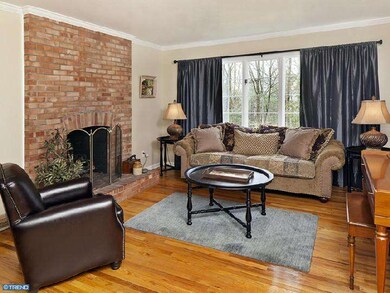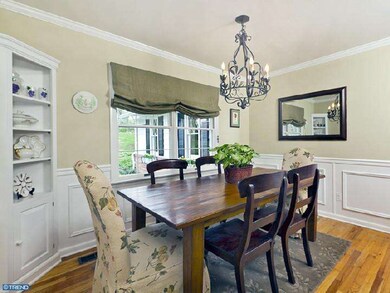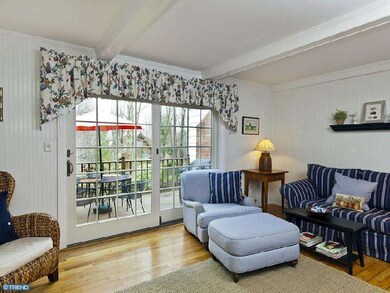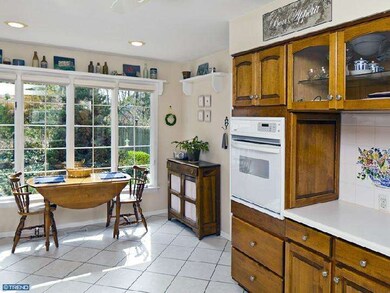
Highlights
- Deck
- Wood Flooring
- 2 Car Attached Garage
- Rambler Architecture
- No HOA
- Eat-In Kitchen
About This Home
As of April 2020Beautiful curb appeal is just the beginning with this spacious Mountainview ranch .This home is surrounded by lovely landscaping with large backyard that can be admired from both an open deck and a screened in deck. There is a brand new 30 year Timberline roof. Once inside, you are greeted by a roomy foyer that opens into a home that is decorated impeccably with today's muted colors and is highlighted with fine wainscoting and moldings. The house flows seamlessly with large living , dining and family rooms. There is a sunny spacious eat in kitchen with an attached laundry room with powder room adjacent. The family room has new sliding doors that open to the open deck. The house is filled with light and openness. There are two full baths that are totally redone and each room has lovely window treatments such as plantation shutters or pretty drapes that are included. A large partially finished basement completes the package. Close to I-95,Merrill Lynch,and Capital Health. A must see!
Last Agent to Sell the Property
Callaway Henderson Sotheby's Int'l-Princeton License #123716 Listed on: 03/21/2012

Home Details
Home Type
- Single Family
Est. Annual Taxes
- $9,269
Year Built
- Built in 1970
Lot Details
- 0.45 Acre Lot
- Lot Dimensions are 127x153
- Sloped Lot
- Property is in good condition
Parking
- 2 Car Attached Garage
- 3 Open Parking Spaces
- Garage Door Opener
Home Design
- Rambler Architecture
- Brick Exterior Construction
- Aluminum Siding
Interior Spaces
- Property has 2 Levels
- Ceiling Fan
- Gas Fireplace
- Family Room
- Living Room
- Dining Room
- Finished Basement
- Basement Fills Entire Space Under The House
- Eat-In Kitchen
- Laundry on main level
Flooring
- Wood
- Tile or Brick
Bedrooms and Bathrooms
- 3 Bedrooms
- En-Suite Primary Bedroom
Outdoor Features
- Deck
- Patio
Schools
- Ewing High School
Utilities
- Central Air
- Heating System Uses Gas
- 100 Amp Service
- Natural Gas Water Heater
Community Details
- No Home Owners Association
- Mountainview Subdivision
Listing and Financial Details
- Tax Lot 00044
- Assessor Parcel Number 02-00530-00044
Ownership History
Purchase Details
Purchase Details
Home Financials for this Owner
Home Financials are based on the most recent Mortgage that was taken out on this home.Purchase Details
Purchase Details
Home Financials for this Owner
Home Financials are based on the most recent Mortgage that was taken out on this home.Purchase Details
Home Financials for this Owner
Home Financials are based on the most recent Mortgage that was taken out on this home.Purchase Details
Home Financials for this Owner
Home Financials are based on the most recent Mortgage that was taken out on this home.Similar Homes in the area
Home Values in the Area
Average Home Value in this Area
Purchase History
| Date | Type | Sale Price | Title Company |
|---|---|---|---|
| Deed | $479,000 | Grandview Title Agency | |
| Deed | $350,000 | Foundation Title Llc | |
| Quit Claim Deed | -- | Attorney | |
| Deed | $375,000 | None Available | |
| Deed | $399,900 | -- | |
| Deed | $183,000 | -- |
Mortgage History
| Date | Status | Loan Amount | Loan Type |
|---|---|---|---|
| Previous Owner | $339,500 | New Conventional | |
| Previous Owner | $50,000 | Credit Line Revolving | |
| Previous Owner | $200,000 | New Conventional | |
| Previous Owner | $290,000 | No Value Available | |
| Previous Owner | $146,400 | No Value Available |
Property History
| Date | Event | Price | Change | Sq Ft Price |
|---|---|---|---|---|
| 04/23/2020 04/23/20 | Sold | $350,000 | -2.0% | $181 / Sq Ft |
| 03/08/2020 03/08/20 | Pending | -- | -- | -- |
| 03/05/2020 03/05/20 | Price Changed | $357,000 | -2.2% | $184 / Sq Ft |
| 03/02/2020 03/02/20 | Price Changed | $364,900 | -1.4% | $188 / Sq Ft |
| 02/21/2020 02/21/20 | For Sale | $369,900 | -1.4% | $191 / Sq Ft |
| 08/20/2012 08/20/12 | Sold | $375,000 | -1.3% | -- |
| 07/31/2012 07/31/12 | Pending | -- | -- | -- |
| 07/15/2012 07/15/12 | Price Changed | $380,000 | -1.3% | -- |
| 05/25/2012 05/25/12 | For Sale | $385,000 | 0.0% | -- |
| 05/13/2012 05/13/12 | Pending | -- | -- | -- |
| 03/21/2012 03/21/12 | For Sale | $385,000 | -- | -- |
Tax History Compared to Growth
Tax History
| Year | Tax Paid | Tax Assessment Tax Assessment Total Assessment is a certain percentage of the fair market value that is determined by local assessors to be the total taxable value of land and additions on the property. | Land | Improvement |
|---|---|---|---|---|
| 2024 | $11,912 | $322,200 | $99,900 | $222,300 |
| 2023 | $11,912 | $322,200 | $99,900 | $222,300 |
| 2022 | $11,590 | $322,200 | $99,900 | $222,300 |
| 2021 | $11,306 | $322,200 | $99,900 | $222,300 |
| 2020 | $11,145 | $322,200 | $99,900 | $222,300 |
| 2019 | $10,855 | $322,200 | $99,900 | $222,300 |
| 2018 | $9,724 | $184,100 | $63,200 | $120,900 |
| 2017 | $9,951 | $184,100 | $63,200 | $120,900 |
| 2016 | $9,816 | $184,100 | $63,200 | $120,900 |
| 2015 | $9,686 | $184,100 | $63,200 | $120,900 |
| 2014 | $9,660 | $184,100 | $63,200 | $120,900 |
Agents Affiliated with this Home
-

Seller's Agent in 2020
Zachary Grimmer
Real of Pennsylvania
(215) 667-0238
11 Total Sales
-

Buyer's Agent in 2020
Kimberly Storcella
BHHS Fox & Roach
(609) 468-9602
12 in this area
76 Total Sales
-

Seller's Agent in 2012
Pamela Gillmett
Callaway Henderson Sotheby's Int'l-Princeton
(609) 731-1274
1 in this area
21 Total Sales
-

Buyer's Agent in 2012
Elisabeth Kerr
Corcoran Sawyer Smith
(609) 306-5432
10 in this area
122 Total Sales
Map
Source: Bright MLS
MLS Number: 1003891030
APN: 02-00530-0000-00044
- 93 Jacobs Creek Rd
- 2 Forrest Blend Dr
- 5 River Knoll Dr
- 0 1st Ave Unit 597140
- 8 Edwards Place
- 6 Whitewood Dr
- 8 High Acres Dr
- 1 High Acres Dr
- 59 Willis Dr
- 1021 Swayze Ave
- 22 Pioneer Ct
- 1 Pardee Place
- 17 Pilgrim Ct
- 2 Crockett Ln
- 2 Crockett La
- 15 Duffield Dr
- 4 Essex Ln
- 131 Lewis Fisher Dr
- 2 Devonshire Ct
- 26 Morgan Ave
