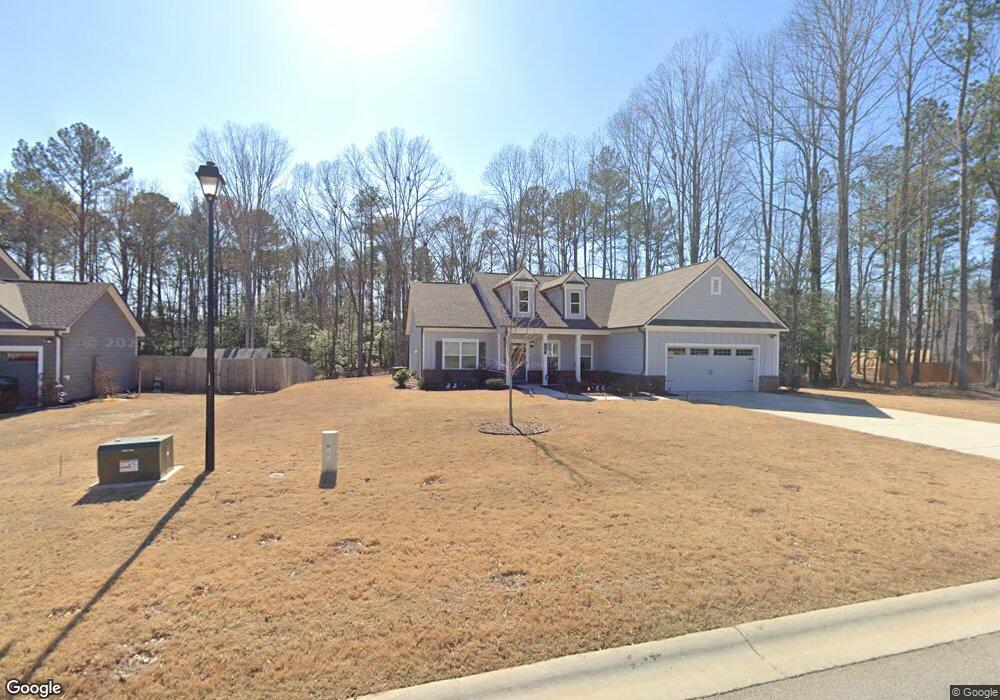Estimated Value: $384,000 - $439,000
3
Beds
2
Baths
2,059
Sq Ft
$200/Sq Ft
Est. Value
Highlights
- Traditional Architecture
- Cathedral Ceiling
- Screened Porch
- Madison County High School Rated A-
- Wood Flooring
- 2 Car Attached Garage
About This Home
As of February 2021Ava A - This plan's open concept makes it the perfect choice for a new home. The split bedroom layout creates privacy in the Owner's suite which features double vanities, separate tub and shower, plus a generous walk in closet. The kitchen with a large serving bar, and breakfast are open to the family room. A large laundry room and walk in pantry are convenient to the kitchen and the garage entry. Two additional bedrooms and are located on the main floor. This home is UNDER CONSTRUCTION.
Home Details
Home Type
- Single Family
Est. Annual Taxes
- $3,617
Year Built
- Built in 2020
Lot Details
- 0.75
HOA Fees
- $29 Monthly HOA Fees
Parking
- 2 Car Attached Garage
Home Design
- Traditional Architecture
- Brick Exterior Construction
- Slab Foundation
Interior Spaces
- 1-Story Property
- Cathedral Ceiling
- Screened Porch
Kitchen
- Range
- Microwave
- Dishwasher
- Kitchen Island
Flooring
- Wood
- Carpet
- Tile
- Vinyl
Bedrooms and Bathrooms
- 3 Bedrooms
- 2 Full Bathrooms
Schools
- Hull-Sanford Elementary School
- Madison County Middle School
- Madison County High School
Utilities
- Cooling Available
- Heat Pump System
- Septic Tank
Community Details
- Woodbury Subdivision
Listing and Financial Details
- Home warranty included in the sale of the property
- Assessor Parcel Number 0032 062 40
Ownership History
Date
Name
Owned For
Owner Type
Purchase Details
Listed on
Aug 13, 2020
Closed on
Feb 8, 2021
Sold by
Reliant Homes Ga Llc
Bought by
Hitchcock Howard T and Hitchcock Dietrich
List Price
$266,060
Sold Price
$266,310
Premium/Discount to List
$250
0.09%
Current Estimated Value
Home Financials for this Owner
Home Financials are based on the most recent Mortgage that was taken out on this home.
Estimated Appreciation
$144,641
Avg. Annual Appreciation
9.52%
Original Mortgage
$158,000
Outstanding Balance
$141,191
Interest Rate
2.65%
Mortgage Type
New Conventional
Estimated Equity
$269,760
Create a Home Valuation Report for This Property
The Home Valuation Report is an in-depth analysis detailing your home's value as well as a comparison with similar homes in the area
Home Values in the Area
Average Home Value in this Area
Purchase History
| Date | Buyer | Sale Price | Title Company |
|---|---|---|---|
| Hitchcock Howard T | $266,310 | -- |
Source: Public Records
Mortgage History
| Date | Status | Borrower | Loan Amount |
|---|---|---|---|
| Open | Hitchcock Howard T | $158,000 |
Source: Public Records
Property History
| Date | Event | Price | List to Sale | Price per Sq Ft |
|---|---|---|---|---|
| 02/08/2021 02/08/21 | Sold | $266,310 | +0.1% | $129 / Sq Ft |
| 01/09/2021 01/09/21 | Pending | -- | -- | -- |
| 08/13/2020 08/13/20 | For Sale | $266,060 | -- | $129 / Sq Ft |
Source: Savannah Multi-List Corporation
Tax History Compared to Growth
Tax History
| Year | Tax Paid | Tax Assessment Tax Assessment Total Assessment is a certain percentage of the fair market value that is determined by local assessors to be the total taxable value of land and additions on the property. | Land | Improvement |
|---|---|---|---|---|
| 2024 | $3,617 | $156,987 | $24,000 | $132,987 |
| 2023 | $4,516 | $147,920 | $24,000 | $123,920 |
| 2022 | $2,442 | $118,928 | $16,000 | $102,928 |
| 2021 | $2,129 | $69,754 | $16,000 | $53,754 |
| 2020 | $369 | $12,000 | $12,000 | $0 |
Source: Public Records
Map
Source: Savannah Multi-List Corporation
MLS Number: CM977056
APN: 0032C-040
Nearby Homes
- 1329 Spratlin Mill Dr
- 210 Joe Graham Rd
- 151 Rolling Woods Ln
- 7241 Highway 29 S
- 0 Spratlin Mill Dr Unit 7665837
- 0 Spratlin Mill Dr Unit LOT 14-C
- 6716 U S 29
- 149 Candlestick Dr
- 103 Three Rivers Ct
- 1176 Kimberly Cir
- 838 Virginia Ln
- 1330 McCannon-morris Rd
- 685 Bedford Dr
- 1270 McCannon Morris Rd
- 0 Virginia Ln Unit Lot 15 CL336098
- 0 Virginia Ln Unit LOT 15 10579204
- 181 Bedford Dr
- 385 McCannon Morris Rd
- 0 Spratlin Mill Rd Unit 1025918
- 0 Spratlin Mill Rd Unit 10526335
