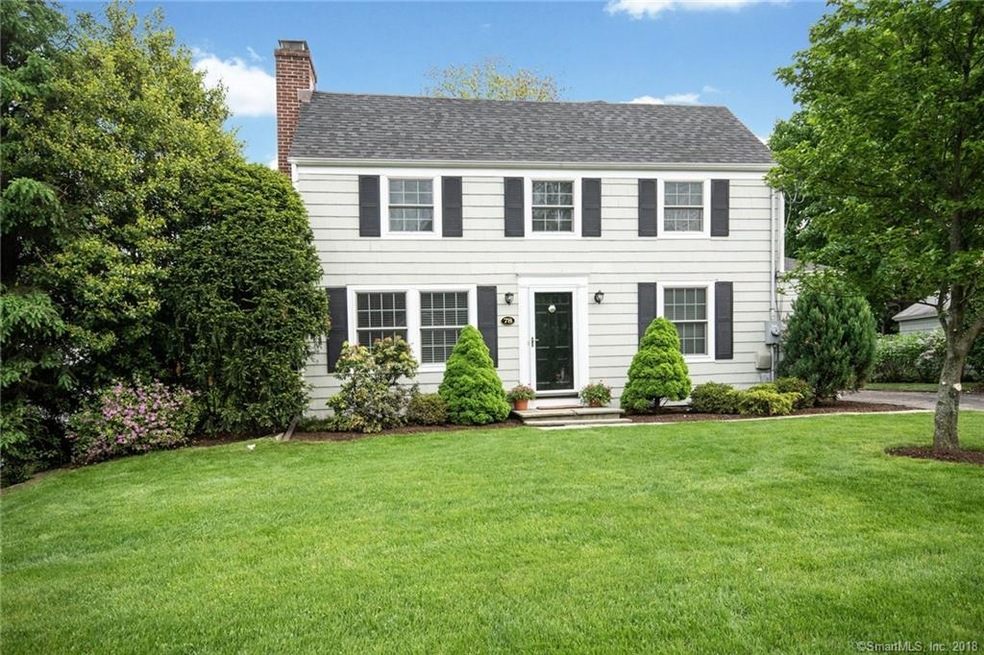
78 Maple St Darien, CT 06820
Highlights
- Beach Access
- Colonial Architecture
- 1 Fireplace
- Hindley Elementary School Rated A
- Property is near public transit
- No HOA
About This Home
As of June 2021PICTURE PERFECT 4 BEDROOM COLONIAL IN HINDLEY SCHOOL DISTRICT. A TRUE TURN-KEY WITH SPECIAL TOUCHES INCLUDING VAULTED CEILINGS WITH MILLWORK, GRANITE COUNTERTOPS, STAINLESS APPLIANCES, LEVEL PROFESSIONALLY LANDSCAPED PROPERTY, HARDWOOD FLOORS, TONS OF STORAGE, SEPARATE MUDROOM WITH WASHER DRYER. MOVE RIGHT IN AND DARIEN BEACHES THIS SUMMER.
Last Agent to Sell the Property
Brown Harris Stevens License #RES.0766084 Listed on: 05/21/2018

Home Details
Home Type
- Single Family
Est. Annual Taxes
- $8,012
Year Built
- Built in 1950
Lot Details
- 6,534 Sq Ft Lot
- Level Lot
- Property is zoned R15
Home Design
- Colonial Architecture
- Block Foundation
- Frame Construction
- Asphalt Shingled Roof
- Wood Siding
- Shingle Siding
Interior Spaces
- 1,972 Sq Ft Home
- 1 Fireplace
Kitchen
- Electric Cooktop
- Range Hood
- Microwave
- Disposal
Bedrooms and Bathrooms
- 4 Bedrooms
- 2 Full Bathrooms
Laundry
- Laundry on main level
- Dryer
- Washer
Basement
- Basement Fills Entire Space Under The House
- Basement Hatchway
Parking
- Driveway
- Paved Parking
Outdoor Features
- Beach Access
- Patio
Location
- Property is near public transit
Schools
- Hindley Elementary School
- Middlesex School
- Darien High School
Utilities
- Central Air
- Heating System Uses Oil
- Oil Water Heater
- Fuel Tank Located in Basement
Community Details
- No Home Owners Association
- Public Transportation
Ownership History
Purchase Details
Home Financials for this Owner
Home Financials are based on the most recent Mortgage that was taken out on this home.Purchase Details
Home Financials for this Owner
Home Financials are based on the most recent Mortgage that was taken out on this home.Purchase Details
Home Financials for this Owner
Home Financials are based on the most recent Mortgage that was taken out on this home.Purchase Details
Home Financials for this Owner
Home Financials are based on the most recent Mortgage that was taken out on this home.Similar Homes in the area
Home Values in the Area
Average Home Value in this Area
Purchase History
| Date | Type | Sale Price | Title Company |
|---|---|---|---|
| Warranty Deed | $1,100,000 | None Available | |
| Warranty Deed | $856,000 | -- | |
| Warranty Deed | $849,000 | -- | |
| Warranty Deed | $655,000 | -- |
Mortgage History
| Date | Status | Loan Amount | Loan Type |
|---|---|---|---|
| Open | $880,000 | Purchase Money Mortgage | |
| Previous Owner | $642,000 | Purchase Money Mortgage | |
| Previous Owner | $565,000 | Stand Alone Refi Refinance Of Original Loan | |
| Previous Owner | $601,450 | No Value Available | |
| Previous Owner | $524,000 | No Value Available |
Property History
| Date | Event | Price | Change | Sq Ft Price |
|---|---|---|---|---|
| 06/30/2021 06/30/21 | Sold | $1,100,000 | +4.3% | $454 / Sq Ft |
| 06/30/2021 06/30/21 | Pending | -- | -- | -- |
| 04/12/2021 04/12/21 | For Sale | $1,055,000 | +23.2% | $436 / Sq Ft |
| 08/28/2018 08/28/18 | Sold | $856,000 | -3.3% | $434 / Sq Ft |
| 06/26/2018 06/26/18 | Pending | -- | -- | -- |
| 06/15/2018 06/15/18 | Price Changed | $885,000 | -3.3% | $449 / Sq Ft |
| 05/21/2018 05/21/18 | For Sale | $915,000 | -- | $464 / Sq Ft |
Tax History Compared to Growth
Tax History
| Year | Tax Paid | Tax Assessment Tax Assessment Total Assessment is a certain percentage of the fair market value that is determined by local assessors to be the total taxable value of land and additions on the property. | Land | Improvement |
|---|---|---|---|---|
| 2025 | $10,680 | $689,920 | $412,510 | $277,410 |
| 2024 | $10,135 | $689,920 | $412,510 | $277,410 |
| 2023 | $9,058 | $514,360 | $294,630 | $219,730 |
| 2022 | $8,862 | $514,360 | $294,630 | $219,730 |
| 2021 | $8,662 | $514,360 | $294,630 | $219,730 |
| 2020 | $8,415 | $514,360 | $294,630 | $219,730 |
| 2019 | $8,445 | $512,750 | $294,630 | $218,120 |
| 2018 | $8,012 | $498,260 | $276,010 | $222,250 |
| 2017 | $8,052 | $498,260 | $276,010 | $222,250 |
| 2016 | $7,858 | $498,260 | $276,010 | $222,250 |
| 2015 | $7,648 | $498,260 | $276,010 | $222,250 |
| 2014 | $7,479 | $498,260 | $276,010 | $222,250 |
Agents Affiliated with this Home
-

Seller's Agent in 2021
Deborah Hidy
Houlihan Lawrence
(203) 505-8200
24 in this area
30 Total Sales
-
M
Buyer's Agent in 2021
Michael Angotta
Compass Connecticut, LLC
-

Seller's Agent in 2018
Karen Bonner
Brown Harris Stevens
(917) 716-6250
13 in this area
16 Total Sales
Map
Source: SmartMLS
MLS Number: 170086184
APN: DARI-000044-000000-000071
- 24 Laforge Rd
- 14 Maple St
- 66 Stanton Rd
- 166 Hollow Tree Ridge Rd
- 254 West Ave
- 64 Gardiner St
- 167 Hollow Tree Ridge Rd
- 33 Ridgeley St
- 39 Dubois St
- 3 Turnabout Ln
- 334 West Ave
- 347 West Ave
- 22 Gardiner St
- 47 Hollow Tree Ridge Rd
- 16 Dubois St
- 7 Glenwood Dr
- 86 Hecker Ave
- 24 Noroton Ave
- 365 West Ave
- 10 Duffys Ln
