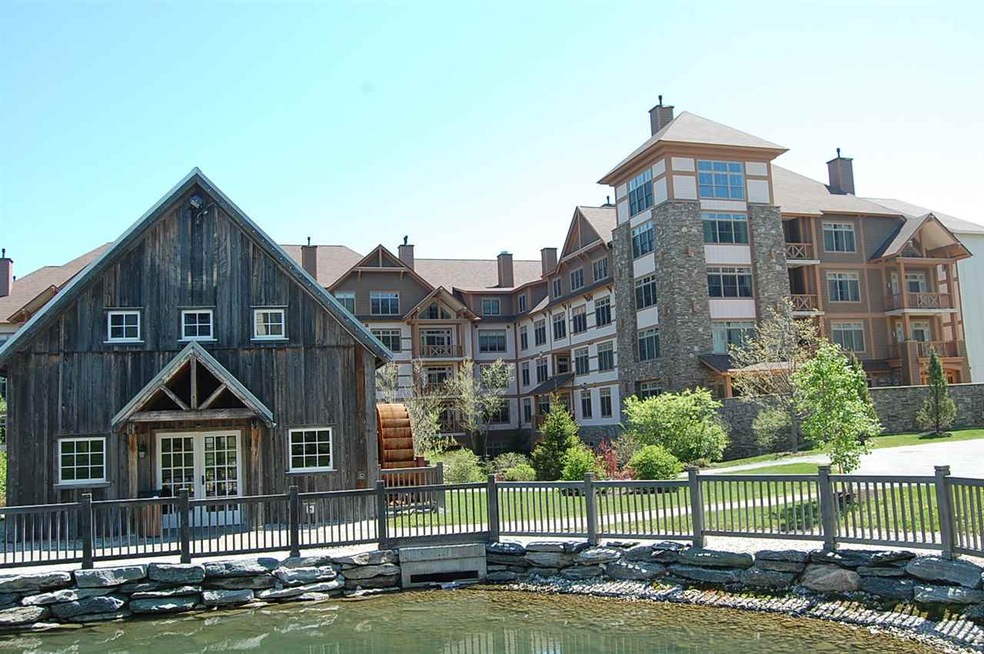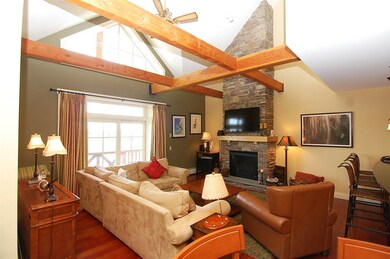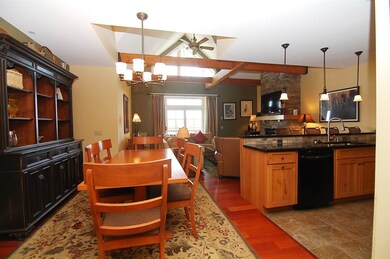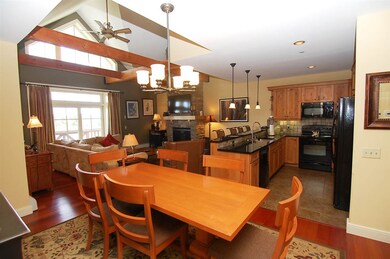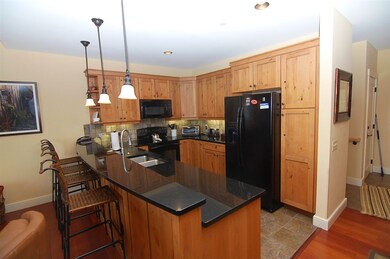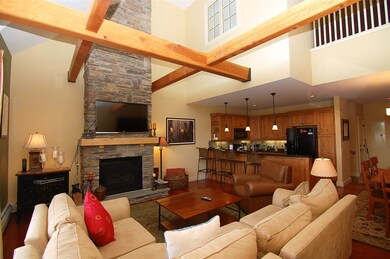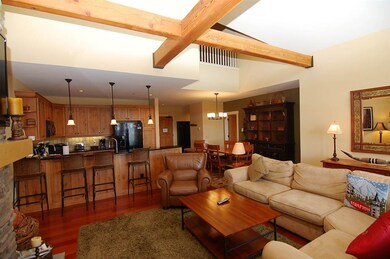
78 Middle Ridge Rd Stratton, VT 05155
Highlights
- New Englander Architecture
- 2 Car Garage
- Wood Siding
- Baseboard Heating
About This Home
As of October 2019Founders Lodge is Stratton's finest condominium building designed with generous common space, a private gym, oversized hot tub and underground parking. This two story, three bedroom, three bath home features two master set ups with king beds and one bunk room for kids along with a loft area. You enter 406 to a ski entry area with ample storage and a large walk in closet. The living area features a two story cathedral ceiling with dramatic beams and a stone fireplace. The spacious kitchen with stone counters, roomy breakfast bar has alderwood cabinets and top flight appliances. Being sold fully furnished in move in condition.
Last Agent to Sell the Property
Stephen Coombs
Stratton Real Estate License #082.0134933 Listed on: 08/30/2017
Last Buyer's Agent
Carol Cantwell
Winhall Real Estate License #082.0000930

Property Details
Home Type
- Condominium
Est. Annual Taxes
- $9,934
Year Built
- Built in 2006
HOA Fees
- $1,627 Monthly HOA Fees
Parking
- 2 Car Garage
Home Design
- New Englander Architecture
- Poured Concrete
- Shingle Roof
- Wood Siding
- Metal Construction or Metal Frame
Interior Spaces
- 4-Story Property
Bedrooms and Bathrooms
- 3 Bedrooms
- 3 Full Bathrooms
Utilities
- Baseboard Heating
- Hot Water Heating System
- Heating System Uses Gas
- Community Sewer or Septic
Community Details
- Founders Lodge Condos
Similar Homes in Stratton, VT
Home Values in the Area
Average Home Value in this Area
Property History
| Date | Event | Price | Change | Sq Ft Price |
|---|---|---|---|---|
| 10/25/2019 10/25/19 | Sold | $400,000 | -2.9% | $332 / Sq Ft |
| 09/16/2019 09/16/19 | Pending | -- | -- | -- |
| 10/23/2018 10/23/18 | For Sale | $412,000 | -39.4% | $342 / Sq Ft |
| 10/20/2017 10/20/17 | Sold | $680,000 | -4.1% | $383 / Sq Ft |
| 08/30/2017 08/30/17 | For Sale | $709,000 | -- | $400 / Sq Ft |
Tax History Compared to Growth
Agents Affiliated with this Home
-
Margaret Mcmahon

Seller's Agent in 2019
Margaret Mcmahon
Four Seasons Sotheby's Int'l Realty
(802) 272-2839
104 Total Sales
-
Robin Apps

Seller Co-Listing Agent in 2019
Robin Apps
Four Seasons Sotheby's Int'l Realty
(802) 272-2838
112 Total Sales
-
R
Buyer's Agent in 2019
Rick Savage
Berkshire Hathaway HomeServices Stratton Home
-
S
Seller's Agent in 2017
Stephen Coombs
Stratton Real Estate
-
C
Buyer's Agent in 2017
Carol Cantwell
Winhall Real Estate
Map
Source: PrimeMLS
MLS Number: 4656928
- 771 Stratton Mountain Access Rd Unit 361
- 771 Stratton Mountain Access Rd Unit 456/458
- 771 Stratton Mountain Access Rd Unit 261
- 761 Stratton Mountain Access Rd Unit 240
- 759 Stratton Mountain Access Rd Unit 339
- 10 Middle Ridge Rd
- 51 Village Square
- 7 Wanderer Rd Unit 7
- 43 Middle Ridge Rd Unit 415
- 19 Village Lodge Rd Unit 407
- 10 Ober Tal Dr Unit B12
- 8 Ober Tal Unit A-32
- 56 Shattarack Rd Unit D6
- 32 Shattarack Rd Unit B5
- 2 Stratton Springs Rd Unit 2
- 49 High Point Dr Unit A-14
- 49 High Point Dr Unit A122
- 8 E Birch Rd Unit 103
- 4 Dogwood Trail
- 11 Founders Hill Rd
