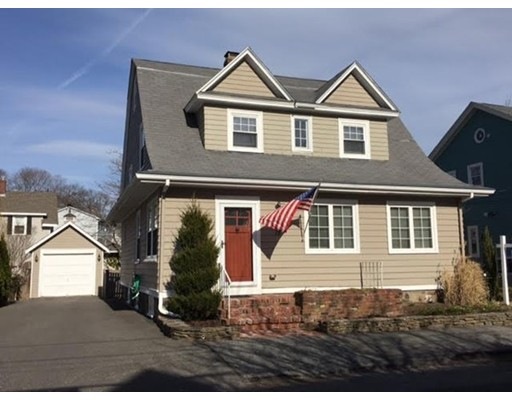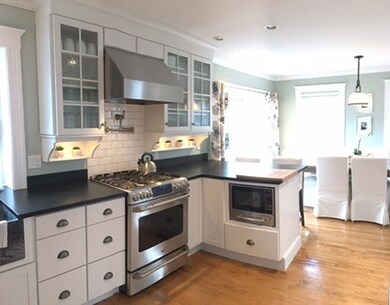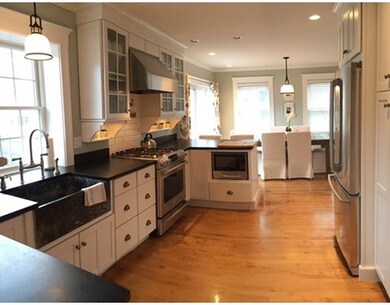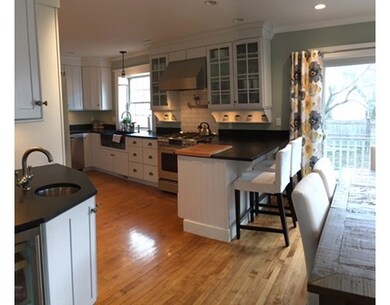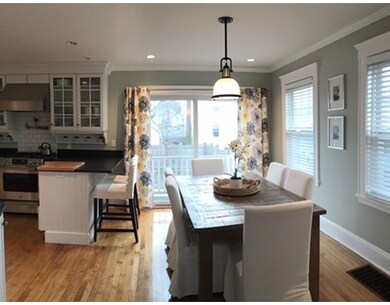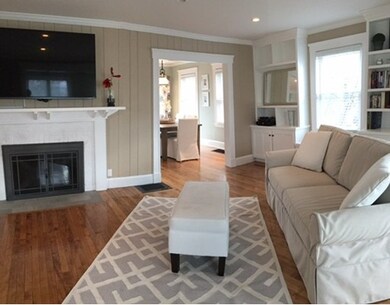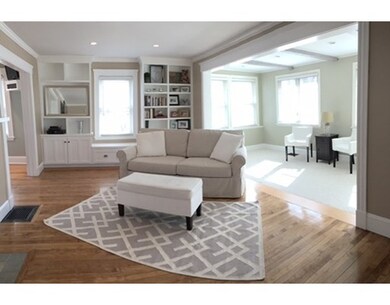
78 Millett Rd Swampscott, MA 01907
About This Home
As of May 2021WOW!!!!**Completely renovated top to bottom** in the finest taste and quality! Beautiful entry thru radiant heated slate foyer w/Calif closet. Fireplaced LR w/custom built-ins & window seat.Gorgeous Chef's kitchen is appointed with 5 burner gas stove/double oven,soapstone counters,farmers sink,pot filler faucet,wine frig,separate bar sink&serving area, and many more fab details.Sliders from the dining room to the fenced in private yard with paver patio. Half bath & playroom completes the main level.Three bedrooms upstairs, spacious full bth w/subway tiles & built-ins. Master bed has custom closets and peaks of ocean. 4th bedroom currently in use as walk-in closet, but could be office, nursery, etc. Walk up attic offers opportunity for future expansion to this great property. All newly updated systems - furnace, central air, on demand water, electrical. Walk to beach.Garage w/cupola and charming weather vane complete this perfect package. Just move in and enjoy the lovely neighborhood!
Home Details
Home Type
Single Family
Est. Annual Taxes
$9,935
Year Built
1930
Lot Details
0
Listing Details
- Lot Description: Fenced/Enclosed, Level
- Property Type: Single Family
- Other Agent: 1.00
- Lead Paint: Unknown
- Year Round: Yes
- Special Features: None
- Property Sub Type: Detached
- Year Built: 1930
Interior Features
- Appliances: Range, Dishwasher, Disposal, Vent Hood
- Fireplaces: 1
- Has Basement: Yes
- Fireplaces: 1
- Number of Rooms: 8
- Amenities: Public Transportation, Shopping, Park, House of Worship, Marina, Public School, T-Station
- Electric: Circuit Breakers
- Energy: Insulated Windows, Insulated Doors
- Flooring: Tile, Hardwood, Stone / Slate
- Insulation: Fiberglass, Mixed
- Interior Amenities: Cable Available, Walk-up Attic
- Basement: Full, Interior Access, Bulkhead
- Bedroom 2: Second Floor
- Bedroom 3: Second Floor
- Bathroom #1: First Floor
- Bathroom #2: Second Floor
- Kitchen: First Floor
- Laundry Room: Basement
- Living Room: First Floor
- Master Bedroom: Second Floor
- Master Bedroom Description: Flooring - Hardwood
- Dining Room: First Floor
- Family Room: First Floor
Exterior Features
- Roof: Asphalt/Fiberglass Shingles
- Construction: Frame
- Exterior: Shingles, Wood
- Exterior Features: Porch, Patio, Gutters, Screens, Fenced Yard
- Foundation: Fieldstone
- Waterview Flag: Yes
Garage/Parking
- Garage Parking: Detached, Garage Door Opener
- Garage Spaces: 1
- Parking: Off-Street, Improved Driveway
- Parking Spaces: 2
Utilities
- Cooling: Central Air
- Heating: Forced Air, Radiant, Gas
- Hot Water: Natural Gas
- Utility Connections: for Gas Range, for Gas Dryer
- Sewer: City/Town Sewer
- Water: City/Town Water
Schools
- Middle School: Swampscott Ms
- High School: Swampscott Hs
Lot Info
- Zoning: A-2
Multi Family
- Foundation: 0 x 0
- Waterview: Public, Walk to
Ownership History
Purchase Details
Home Financials for this Owner
Home Financials are based on the most recent Mortgage that was taken out on this home.Purchase Details
Home Financials for this Owner
Home Financials are based on the most recent Mortgage that was taken out on this home.Purchase Details
Home Financials for this Owner
Home Financials are based on the most recent Mortgage that was taken out on this home.Purchase Details
Home Financials for this Owner
Home Financials are based on the most recent Mortgage that was taken out on this home.Purchase Details
Purchase Details
Purchase Details
Similar Homes in the area
Home Values in the Area
Average Home Value in this Area
Purchase History
| Date | Type | Sale Price | Title Company |
|---|---|---|---|
| Not Resolvable | $830,000 | None Available | |
| Not Resolvable | $575,000 | -- | |
| Not Resolvable | $525,000 | -- | |
| Not Resolvable | $503,000 | -- | |
| Deed | $390,000 | -- | |
| Deed | $390,000 | -- | |
| Deed | $276,000 | -- | |
| Deed | $276,000 | -- | |
| Deed | $150,000 | -- | |
| Deed | $150,000 | -- |
Mortgage History
| Date | Status | Loan Amount | Loan Type |
|---|---|---|---|
| Open | $664,000 | Purchase Money Mortgage | |
| Closed | $664,000 | Purchase Money Mortgage | |
| Previous Owner | $440,000 | Stand Alone Refi Refinance Of Original Loan | |
| Previous Owner | $460,000 | New Conventional | |
| Previous Owner | $417,000 | New Conventional |
Property History
| Date | Event | Price | Change | Sq Ft Price |
|---|---|---|---|---|
| 05/07/2021 05/07/21 | Sold | $830,000 | +10.8% | $460 / Sq Ft |
| 04/14/2021 04/14/21 | Pending | -- | -- | -- |
| 04/08/2021 04/08/21 | For Sale | $749,000 | +30.3% | $415 / Sq Ft |
| 06/06/2016 06/06/16 | Sold | $575,000 | +4.7% | $319 / Sq Ft |
| 04/06/2016 04/06/16 | Pending | -- | -- | -- |
| 03/30/2016 03/30/16 | For Sale | $549,000 | +4.6% | $304 / Sq Ft |
| 09/19/2014 09/19/14 | Sold | $525,000 | 0.0% | $291 / Sq Ft |
| 09/11/2014 09/11/14 | Pending | -- | -- | -- |
| 08/05/2014 08/05/14 | Off Market | $525,000 | -- | -- |
| 07/31/2014 07/31/14 | For Sale | $499,000 | -0.8% | $277 / Sq Ft |
| 05/17/2013 05/17/13 | Sold | $503,000 | +0.6% | $279 / Sq Ft |
| 04/09/2013 04/09/13 | Pending | -- | -- | -- |
| 03/05/2013 03/05/13 | Price Changed | $499,900 | -3.7% | $277 / Sq Ft |
| 02/08/2013 02/08/13 | For Sale | $519,000 | -- | $288 / Sq Ft |
Tax History Compared to Growth
Tax History
| Year | Tax Paid | Tax Assessment Tax Assessment Total Assessment is a certain percentage of the fair market value that is determined by local assessors to be the total taxable value of land and additions on the property. | Land | Improvement |
|---|---|---|---|---|
| 2025 | $9,935 | $866,200 | $328,200 | $538,000 |
| 2024 | $9,591 | $834,700 | $312,200 | $522,500 |
| 2023 | $8,747 | $745,100 | $280,200 | $464,900 |
| 2022 | $7,307 | $569,500 | $240,200 | $329,300 |
| 2021 | $7,549 | $547,000 | $224,100 | $322,900 |
| 2020 | $7,417 | $518,700 | $200,100 | $318,600 |
| 2019 | $7,580 | $498,700 | $180,100 | $318,600 |
| 2018 | $7,381 | $461,300 | $164,100 | $297,200 |
| 2017 | $7,460 | $427,500 | $153,700 | $273,800 |
| 2016 | $8,083 | $466,400 | $153,700 | $312,700 |
| 2015 | $7,999 | $466,400 | $153,700 | $312,700 |
| 2014 | $6,450 | $344,900 | $128,100 | $216,800 |
Agents Affiliated with this Home
-
Melissa Weinand
M
Seller's Agent in 2021
Melissa Weinand
William Raveis R.E. & Home Services
(781) 254-8669
82 in this area
244 Total Sales
-
Marianne Round

Buyer's Agent in 2021
Marianne Round
Coldwell Banker Realty - Manchester
(978) 902-5452
2 in this area
39 Total Sales
-
Lisa Scourtas

Seller's Agent in 2016
Lisa Scourtas
RE/MAX
(617) 538-2400
9 in this area
46 Total Sales
-
Mike DeStefano

Buyer's Agent in 2016
Mike DeStefano
Coldwell Banker Realty - Waltham
(781) 929-4921
135 Total Sales
-
Jessica Schenkel

Seller's Agent in 2013
Jessica Schenkel
William Raveis R.E. & Home Services
(339) 206-3302
18 in this area
73 Total Sales
-
Liz Carlson

Buyer's Agent in 2013
Liz Carlson
Coldwell Banker Realty - Marblehead
(781) 476-0780
4 in this area
29 Total Sales
Map
Source: MLS Property Information Network (MLS PIN)
MLS Number: 71979895
APN: SWAM-000020-000238
- 21 Bay View Dr
- 523 Humphrey St
- 33 Sherwood Rd
- 38 Puritan Rd
- 53 Puritan Rd
- 106 Rockland St
- 56 Greenwood Ave Unit 2
- 71 King St
- 4 Redington Terrace
- 29 Brooks Terrace
- 5 Supreme Ct
- 251 Puritan Rd
- 7 Rockland St
- 140 Elmwood Rd
- 49 Blaney St
- 26 Parsons Dr
- 16 Nason Rd
- 335 Puritan Rd
- 455 Puritan Rd
- 22 Hardy Rd
