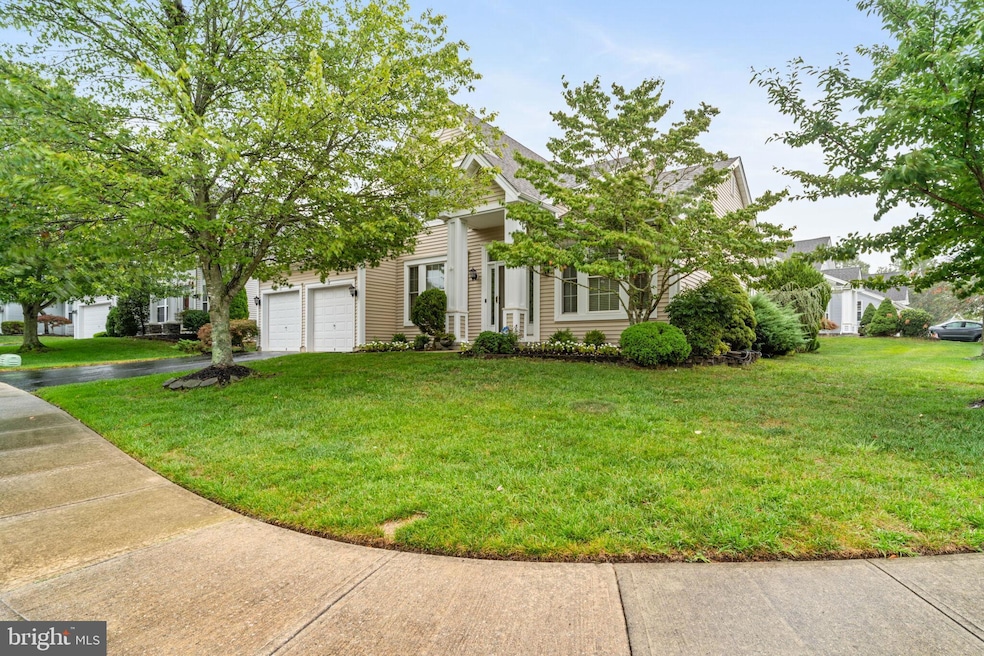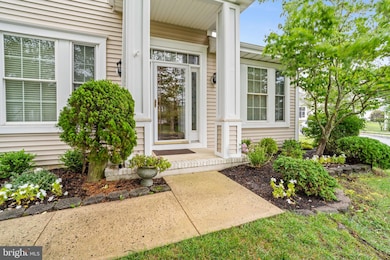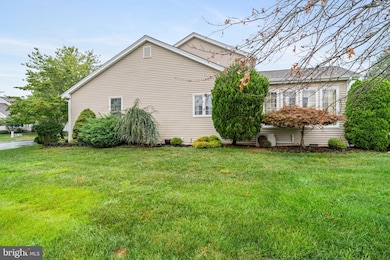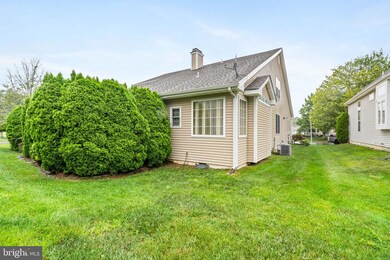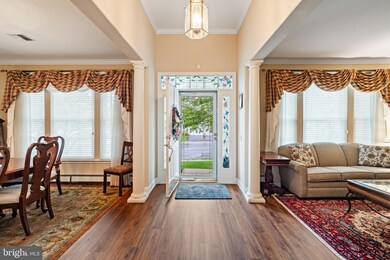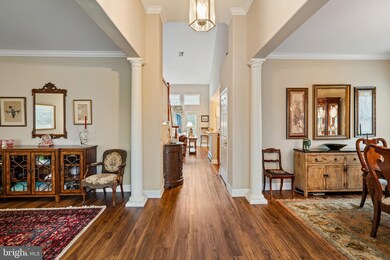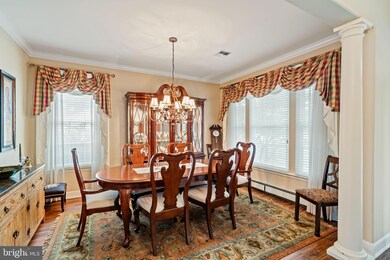78 Mirage Blvd Barnegat, NJ 08005
Barnegat Township NeighborhoodEstimated payment $3,810/month
Highlights
- Fitness Center
- Active Adult
- Community Lake
- 24-Hour Security
- Gated Community
- Clubhouse
About This Home
Step into the grand two-story foyer of this beautifully designed Mirage II model, where spacious living meets timeless style. Perfect for hosting family and friends, the formal living and dining rooms offer generous space for entertaining on any scale. The heart of the home is the expansive eat-in kitchen, featuring granite countertops, SS appliances including a new dishwasher, a walk-in pantry, and a cozy breakfast nook that opens seamlessly into the sunroom and flows into the inviting family room. Whether you're entertaining guests or enjoying a quiet night by the gas fireplace, this open layout is designed for comfort and connection. The first floor primary suite is a true retreat, offering two walk-in closets and a Jacuzzi tub, walk-in shower, and dual vanities. A second first floor bedroom with direct access to the guest bath functions perfectly as an additional primary suite – ideal for guests or multigenerational living. Upstairs, you'll find a spacious loft with its own living area, bedroom, full bath, and a large walk-in storage room that’s perfect for a home office, hobby space, or even an additional guest suite. Enjoy outdoor living with a private, landscaped yard and a generously sized patio – perfect for morning coffee or evening relaxation. And with the clubhouse just a short walk away, you're always close to the action. Located in Four Seasons at Mirage, an active adult community known for resort-style living, this home gives you access to amenities that go above and beyond. The impressive clubhouse includes a fitness center, ballroom, and activity rooms for cards, crafts, and games like mahjong. Enjoy year-round swimming with both indoor and outdoor heated pools plus stay active with lighted tennis and pickleball courts, a putting green, bocce, shuffleboard, and even a basketball court. This isn’t your grandmother’s retirement community – it’s a vibrant lifestyle waiting to be enjoyed.
Listing Agent
(609) 709-3453 j.mcspedon@att.net RE/MAX at Barnegat Bay - Manahawkin License #7849443 Listed on: 08/20/2025
Co-Listing Agent
(609) 709-3964 scottalwayscloses@gmail.com RE/MAX at Barnegat Bay - Manahawkin
Home Details
Home Type
- Single Family
Est. Annual Taxes
- $7,656
Year Built
- Built in 1999
Lot Details
- 8,237 Sq Ft Lot
- Lot Dimensions are 82x102
- Corner Lot
- Sprinkler System
- Property is zoned RLAC
HOA Fees
- $215 Monthly HOA Fees
Parking
- 2 Car Attached Garage
- Garage Door Opener
- Driveway
Home Design
- Contemporary Architecture
- Frame Construction
- Shingle Roof
Interior Spaces
- 2,698 Sq Ft Home
- Property has 2 Levels
- Built-In Features
- Crown Molding
- Two Story Ceilings
- Ceiling Fan
- Skylights
- Recessed Lighting
- Gas Fireplace
- Window Treatments
- Family Room Off Kitchen
- Formal Dining Room
- Luxury Vinyl Tile Flooring
- Crawl Space
- Security Gate
Kitchen
- Breakfast Area or Nook
- Eat-In Kitchen
- Walk-In Pantry
- Dishwasher
- Kitchen Island
- Upgraded Countertops
Bedrooms and Bathrooms
- En-Suite Bathroom
- Walk-In Closet
- Hydromassage or Jetted Bathtub
- Walk-in Shower
Laundry
- Dryer
- Washer
Outdoor Features
- Patio
- Exterior Lighting
Utilities
- Central Air
- Hot Water Baseboard Heater
- Programmable Thermostat
- Natural Gas Water Heater
Listing and Financial Details
- Tax Lot 17
- Assessor Parcel Number 01-00095-26-00017
Community Details
Overview
- Active Adult
- $1,935 Capital Contribution Fee
- Association fees include security gate, pool(s), management, lawn maintenance, snow removal
- $185 Other One-Time Fees
- Active Adult | Residents must be 55 or older
- Four Seasons At Mirage HOA
- Four Seasons At Mirage Subdivision, Mirage 2 Floorplan
- Property Manager
- Community Lake
Amenities
- Common Area
- Sauna
- Clubhouse
- Billiard Room
- Community Center
- Meeting Room
- Party Room
- Community Library
Recreation
- Tennis Courts
- Shuffleboard Court
- Fitness Center
- Community Indoor Pool
- Community Pool or Spa Combo
- Putting Green
Security
- 24-Hour Security
- Gated Community
Map
Home Values in the Area
Average Home Value in this Area
Tax History
| Year | Tax Paid | Tax Assessment Tax Assessment Total Assessment is a certain percentage of the fair market value that is determined by local assessors to be the total taxable value of land and additions on the property. | Land | Improvement |
|---|---|---|---|---|
| 2025 | $7,657 | $257,200 | $87,700 | $169,500 |
| 2024 | $7,487 | $257,200 | $87,700 | $169,500 |
| 2023 | $7,245 | $257,200 | $87,700 | $169,500 |
| 2022 | $7,245 | $257,200 | $87,700 | $169,500 |
| 2021 | $7,202 | $257,200 | $87,700 | $169,500 |
| 2020 | $7,178 | $257,200 | $87,700 | $169,500 |
| 2019 | $7,073 | $257,200 | $87,700 | $169,500 |
| 2018 | $7,019 | $257,200 | $87,700 | $169,500 |
| 2017 | $6,903 | $257,200 | $87,700 | $169,500 |
| 2016 | $6,762 | $257,200 | $87,700 | $169,500 |
| 2015 | $6,548 | $257,200 | $87,700 | $169,500 |
| 2014 | $6,381 | $257,200 | $87,700 | $169,500 |
Property History
| Date | Event | Price | List to Sale | Price per Sq Ft | Prior Sale |
|---|---|---|---|---|---|
| 11/11/2025 11/11/25 | Pending | -- | -- | -- | |
| 11/07/2025 11/07/25 | Price Changed | $560,000 | -3.4% | $208 / Sq Ft | |
| 08/20/2025 08/20/25 | For Sale | $579,900 | +87.1% | $215 / Sq Ft | |
| 11/29/2018 11/29/18 | Sold | $310,000 | -- | $115 / Sq Ft | View Prior Sale |
Purchase History
| Date | Type | Sale Price | Title Company |
|---|---|---|---|
| Deed | $310,000 | Landguard Title Services Llc | |
| Quit Claim Deed | $200,300 | -- | |
| Deed | $200,250 | -- |
Source: Bright MLS
MLS Number: NJOC2036236
APN: 01-00095-26-00017
- 18 Valley Stream Place
- 3 Lakeland Dr
- 98 Mirage Blvd
- 9 Spring Lake Ct
- 7 River Bend Ct
- 28 Pond View Cir
- 24 Pond View Cir
- 150 Mirage Blvd
- 91 Highland Dr
- 4 Running Brook Terrace
- 14 Westport Dr
- 14 Ridge Rd
- 224 Mirage Blvd
- 23 Silver Lake Dr
- 19 Windy Reef Ct
- 15 Shady Stream Rd
- 32 1st St
- 11 Bridgewaters Passage
- 37 Mission Way
