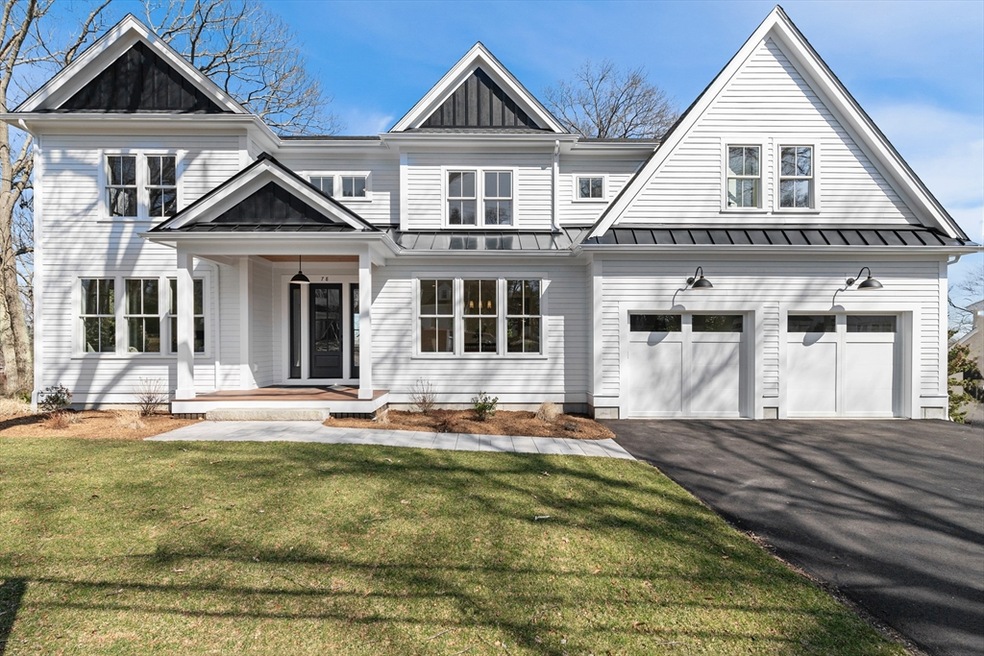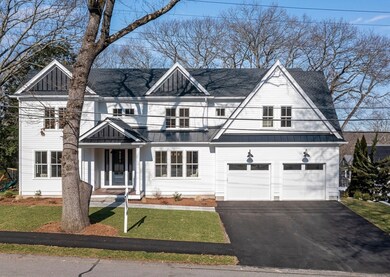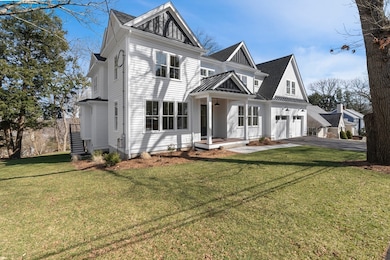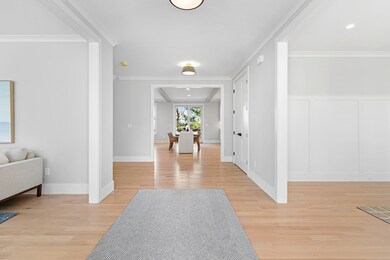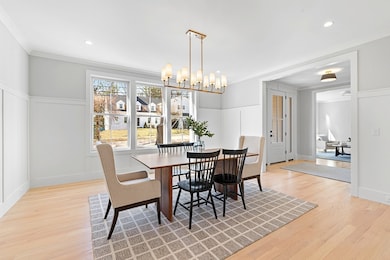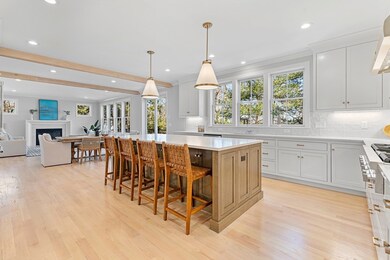
78 Morningside Rd Needham, MA 02492
Highlights
- City View
- Open Floorplan
- Landscaped Professionally
- Broadmeadow Elementary School Rated A
- Colonial Architecture
- Deck
About This Home
As of May 2024Open house canceled - offer accepted! Come see this expansive 6 bed 5 bath newly built home on a quiet and desirable street in the esteemed Broadmeadow neighborhood. This home boasts 5,500+ sq. ft of well crafted living space, on a 13K sq. ft lot meticulously built by a reputable, local builder. The home features an open and functional floor plan w/ upscale fixtures & oak hardwood flooring. The chef's kitchen features quartz countertops, custom cabinetry, large island, Thermador appliances & a pantry. The first floor includes a bedroom or office suite w/ a full bath. Upstairs the primary bedroom features 2 large walk-in closets & an extravagant bathroom. All five bedrooms have large or walk-in sized closets & abutting bathrooms. The finished basement offers a walkout, a bedroom w/ full bath, a home gym & playroom space. Additional features include a mudroom, laundry room & 2-car garage. Outside the large, professionally landscaped lot & large deck create space for outdoor fun!
Home Details
Home Type
- Single Family
Est. Annual Taxes
- $10,000
Year Built
- Built in 2023
Lot Details
- 0.3 Acre Lot
- Landscaped Professionally
- Sprinkler System
- Property is zoned SRB
Parking
- 2 Car Attached Garage
- Driveway
- Open Parking
Home Design
- Colonial Architecture
- Frame Construction
- Spray Foam Insulation
- Shingle Roof
- Concrete Perimeter Foundation
Interior Spaces
- 5,534 Sq Ft Home
- Open Floorplan
- Crown Molding
- Coffered Ceiling
- Recessed Lighting
- Insulated Windows
- Bay Window
- Window Screens
- Family Room with Fireplace
- Dining Area
- City Views
- Basement Fills Entire Space Under The House
- Laundry on upper level
Kitchen
- Oven
- Range
- Microwave
- Freezer
- Dishwasher
- Wine Cooler
- Stainless Steel Appliances
- Kitchen Island
- Disposal
Flooring
- Wood
- Ceramic Tile
- Vinyl
Bedrooms and Bathrooms
- 6 Bedrooms
- Primary bedroom located on second floor
- Linen Closet
- Walk-In Closet
- 5 Full Bathrooms
- Dual Vanity Sinks in Primary Bathroom
- Bathtub with Shower
- Separate Shower
- Linen Closet In Bathroom
Outdoor Features
- Balcony
- Deck
- Rain Gutters
Schools
- Broadmeadow Elementary School
- Pollard Middle School
- Needham High School
Utilities
- Forced Air Heating and Cooling System
- 4 Cooling Zones
- 4 Heating Zones
- 200+ Amp Service
- Gas Water Heater
- Cable TV Available
Community Details
- No Home Owners Association
- Birds Hill Subdivision
Listing and Financial Details
- Assessor Parcel Number 137863
Ownership History
Purchase Details
Purchase Details
Similar Homes in the area
Home Values in the Area
Average Home Value in this Area
Purchase History
| Date | Type | Sale Price | Title Company |
|---|---|---|---|
| Quit Claim Deed | -- | None Available | |
| Quit Claim Deed | -- | None Available | |
| Deed | -- | -- |
Mortgage History
| Date | Status | Loan Amount | Loan Type |
|---|---|---|---|
| Open | $1,000,000 | Purchase Money Mortgage | |
| Closed | $1,000,000 | Purchase Money Mortgage |
Property History
| Date | Event | Price | Change | Sq Ft Price |
|---|---|---|---|---|
| 05/03/2024 05/03/24 | Sold | $2,675,000 | -2.7% | $483 / Sq Ft |
| 03/16/2024 03/16/24 | Pending | -- | -- | -- |
| 03/14/2024 03/14/24 | For Sale | $2,749,000 | +205.4% | $497 / Sq Ft |
| 03/30/2023 03/30/23 | Sold | $900,000 | +0.1% | $408 / Sq Ft |
| 03/02/2023 03/02/23 | Pending | -- | -- | -- |
| 03/02/2023 03/02/23 | For Sale | $899,000 | -- | $408 / Sq Ft |
Tax History Compared to Growth
Tax History
| Year | Tax Paid | Tax Assessment Tax Assessment Total Assessment is a certain percentage of the fair market value that is determined by local assessors to be the total taxable value of land and additions on the property. | Land | Improvement |
|---|---|---|---|---|
| 2025 | $27,985 | $2,640,100 | $806,900 | $1,833,200 |
| 2024 | $10,678 | $852,900 | $585,900 | $267,000 |
| 2023 | $10,036 | $769,600 | $556,800 | $212,800 |
| 2022 | $9,626 | $720,000 | $516,000 | $204,000 |
| 2021 | $9,382 | $720,000 | $516,000 | $204,000 |
| 2020 | $8,909 | $713,300 | $516,000 | $197,300 |
| 2019 | $8,207 | $662,400 | $469,500 | $192,900 |
| 2018 | $7,869 | $662,400 | $469,500 | $192,900 |
| 2017 | $7,608 | $639,900 | $469,500 | $170,400 |
| 2016 | $7,384 | $639,900 | $469,500 | $170,400 |
| 2015 | $7,224 | $639,900 | $469,500 | $170,400 |
| 2014 | $6,658 | $572,000 | $408,900 | $163,100 |
Agents Affiliated with this Home
-
Connor Gillen

Seller's Agent in 2024
Connor Gillen
Keller Williams Realty
(617) 909-2794
20 in this area
38 Total Sales
-
Adriano Varano

Buyer's Agent in 2024
Adriano Varano
Keller Williams Realty
(339) 222-0871
93 in this area
347 Total Sales
-
Patrick O'Donnell

Seller's Agent in 2023
Patrick O'Donnell
Keller Williams Realty
(617) 821-2447
1 in this area
78 Total Sales
Map
Source: MLS Property Information Network (MLS PIN)
MLS Number: 73212601
APN: NEED-000021-000067
- 18 Ina Rd
- 54 Hawthorn Ave
- 23 Fairfax Rd
- 20 Dell Ave
- 21 Stevens Rd
- 802 Greendale Ave
- 30 Gibson St
- 883 Greendale Ave
- 638 Webster St
- 638 Webster St Unit 638
- 379 Dedham Ave
- 29 Donna Rd
- 181 Dedham Ave
- 1090 Greendale Ave
- 78 Avon Cir
- 258 Kendrick St
- 178 South St
- 125 South St
- 51 Canterbury Ln
- 60 Rosemary St
