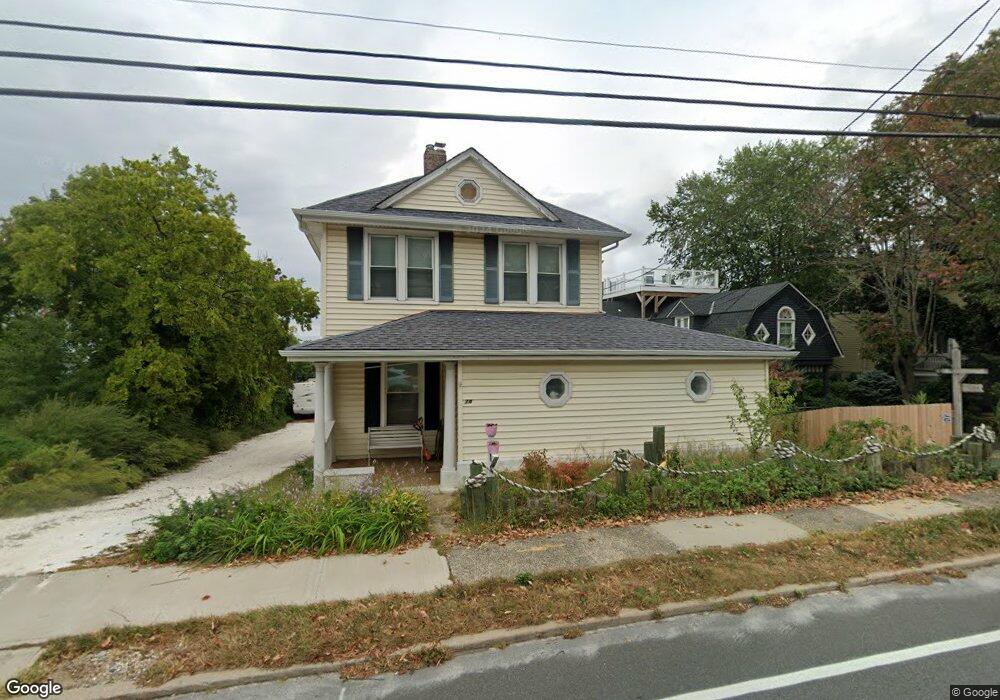78 Navesink Ave Highlands, NJ 07732
Estimated Value: $822,000 - $890,000
5
Beds
2
Baths
1,494
Sq Ft
$576/Sq Ft
Est. Value
About This Home
This home is located at 78 Navesink Ave, Highlands, NJ 07732 and is currently estimated at $860,065, approximately $575 per square foot. 78 Navesink Ave is a home located in Monmouth County with nearby schools including Highlands Elementary School, Henry Hudson Regional School, and Holy Cross School.
Ownership History
Date
Name
Owned For
Owner Type
Purchase Details
Closed on
Dec 20, 2022
Sold by
Conway Nina
Bought by
Universal Highlands Llc
Current Estimated Value
Purchase Details
Closed on
Jan 31, 2018
Sold by
Johnson William H
Bought by
Mtglq Investors Lp
Purchase Details
Closed on
Aug 24, 2007
Sold by
Johnson William H
Bought by
Johnson William H
Purchase Details
Closed on
Apr 27, 2004
Sold by
Juliano Anthony
Bought by
Johnson William
Home Financials for this Owner
Home Financials are based on the most recent Mortgage that was taken out on this home.
Original Mortgage
$320,000
Interest Rate
5.75%
Create a Home Valuation Report for This Property
The Home Valuation Report is an in-depth analysis detailing your home's value as well as a comparison with similar homes in the area
Home Values in the Area
Average Home Value in this Area
Purchase History
| Date | Buyer | Sale Price | Title Company |
|---|---|---|---|
| Universal Highlands Llc | -- | -- | |
| Conway Nina | -- | None Listed On Document | |
| Mtglq Investors Lp | $273,000 | None Available | |
| Johnson William H | -- | None Available | |
| Johnson William | $402,000 | -- |
Source: Public Records
Mortgage History
| Date | Status | Borrower | Loan Amount |
|---|---|---|---|
| Previous Owner | Johnson William | $320,000 |
Source: Public Records
Tax History Compared to Growth
Tax History
| Year | Tax Paid | Tax Assessment Tax Assessment Total Assessment is a certain percentage of the fair market value that is determined by local assessors to be the total taxable value of land and additions on the property. | Land | Improvement |
|---|---|---|---|---|
| 2025 | $10,526 | $601,300 | $408,900 | $192,400 |
| 2024 | $9,986 | $531,600 | $324,200 | $207,400 |
| 2023 | $9,986 | $497,800 | $282,200 | $215,600 |
| 2022 | $9,219 | $413,200 | $207,900 | $205,300 |
| 2021 | $9,219 | $371,600 | $189,000 | $182,600 |
| 2020 | $9,129 | $367,500 | $189,000 | $178,500 |
| 2019 | $8,848 | $313,200 | $189,000 | $124,200 |
| 2018 | $10,897 | $388,900 | $226,800 | $162,100 |
| 2017 | $10,936 | $388,900 | $226,800 | $162,100 |
| 2016 | $10,761 | $388,900 | $226,800 | $162,100 |
| 2015 | $10,814 | $386,900 | $226,800 | $160,100 |
| 2014 | $9,848 | $365,000 | $226,800 | $138,200 |
Source: Public Records
Map
Nearby Homes
- 75 Highland Ave
- 115 Navesink Ave
- 59 Bay Ave
- D3 Twin Light Terrace Unit D3
- 25 Shrewsbury Ave
- 1 Portland Rd Unit 8
- 22 Shrewsbury Ave
- 85 Valley Ave
- 30 Portland Rd Unit B-14
- 10 5th St
- 35 4th St
- 94 Valley Ave
- E4 Hillside Ct
- 72 4th St
- 137 Marina Bay Ct
- 86 Seadrift Ave
- 118 Marina Bay Ct
- 114 Marina Bay Ct
- 297 Shore Dr
- 28 Coquette Ln
- 78 Navesink Ave
- 72 Navesink Ave
- 72 State Route 36
- 84 State Route 36
- 57 Shore Dr
- 77 Navesink Ave
- 84 Navesink Ave
- 77 Navesink Ave
- 66 State Route 36
- 88 Navesink Ave
- 73 State Route 36
- 79 Navesink Ave
- 56 Navesink Ave
- 88 State Route 36
- 71 State Route 36
- 58 Navesink Ave
- 86 Highland Ave
- 92 Navesink Ave
- 68 Highland Ave
- 92 Navesink Ave
