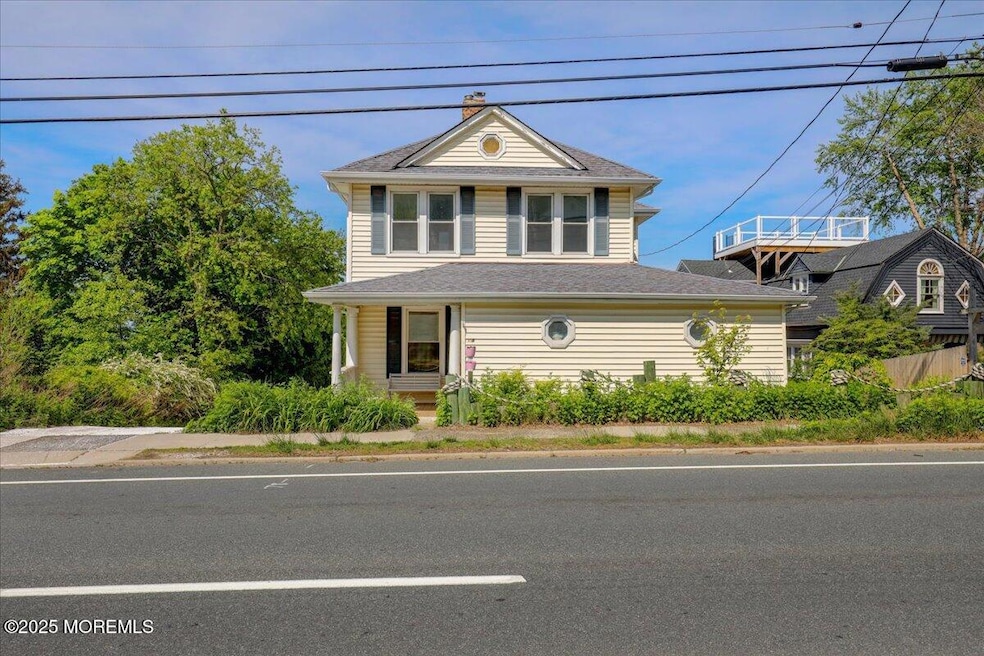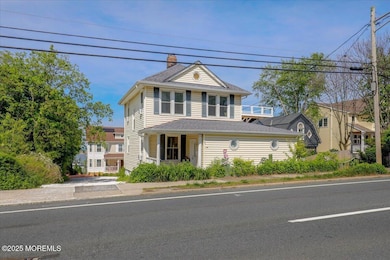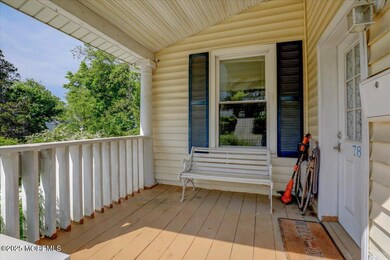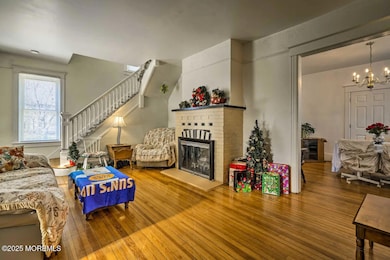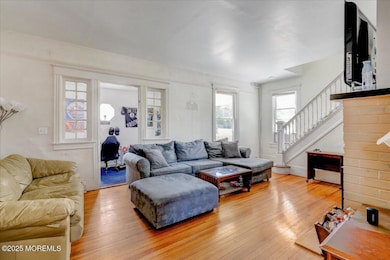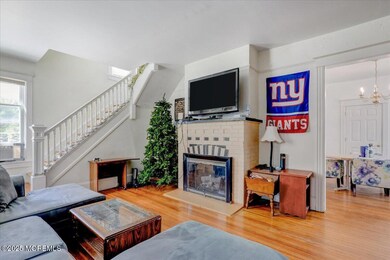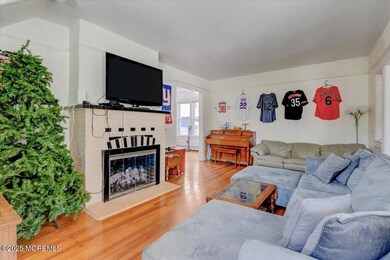
78 Navesink Ave Highlands, NJ 07732
Estimated payment $5,709/month
Highlights
- Parking available for a boat
- Colonial Architecture
- Wood Flooring
- Spa
- Deck
- Attic
About This Home
This historic Seashore Colonial, nestled in the picturesque seaside community of Highlands, NJ, offers a perfect blend of charm and modern convenience. Featuring 5 spacious bedrooms and 2 baths, the home boasts scenic water views that enhance its already inviting atmosphere. The cozy living room, complete with a fireplace, flows seamlessly into the dining area and kitchen, providing an open-concept layout ideal for both relaxation and entertaining. The back deck is a standout feature, offering a fantastic space for outdoor living, complete with a 6-person hot tub—perfect for unwinding while taking in the beautiful surroundings. With ample storage space and parking for 15 vehicles, this property provides both functionality and ease. Situated just a short distance from local beaches, the vibrant town center, and the renowned Sandy Hook Beach, this home is ideal for those who enjoy outdoor recreation. The nearby Hartshorne Woods Park, spanning over 600 acres, offers a variety of outdoor activities for nature lovers. For commuters, the proximity to the SeaStreak fast ferry, providing quick access to Manhattan, is a major advantage. Whether you're seeking a peaceful retreat or a property with investment potential, this home offers the best of both worlds!
Listing Agent
Keller Williams Realty Central Monmouth License #1646527 Listed on: 05/15/2025

Home Details
Home Type
- Single Family
Est. Annual Taxes
- $10,526
Lot Details
- 4,792 Sq Ft Lot
- Lot Dimensions are 50 x 100
- Fenced
- Irregular Lot
- Historic Home
Home Design
- Colonial Architecture
- Shingle Roof
- Vinyl Siding
Interior Spaces
- 1,494 Sq Ft Home
- 3-Story Property
- Ceiling height of 9 feet on the main level
- Light Fixtures
- Gas Fireplace
- Blinds
- Bay Window
- Wood Flooring
- Dryer
- Attic
Kitchen
- Stove
- Microwave
- Dishwasher
Bedrooms and Bathrooms
- 5 Bedrooms
- 2 Full Bathrooms
Basement
- Walk-Out Basement
- Basement Fills Entire Space Under The House
Parking
- No Garage
- Double-Wide Driveway
- Gravel Driveway
- Paved Parking
- Parking available for a boat
- RV Access or Parking
Outdoor Features
- Spa
- Deck
- Exterior Lighting
- Shed
- Storage Shed
Schools
- Highlands Elementary School
- Henry Hudson Reg Middle School
Utilities
- Air Conditioning
- Multiple cooling system units
- Heating System Uses Natural Gas
- Baseboard Heating
- Natural Gas Water Heater
Community Details
- No Home Owners Association
Listing and Financial Details
- Assessor Parcel Number 19-00040-0000-00005-01
Map
Home Values in the Area
Average Home Value in this Area
Tax History
| Year | Tax Paid | Tax Assessment Tax Assessment Total Assessment is a certain percentage of the fair market value that is determined by local assessors to be the total taxable value of land and additions on the property. | Land | Improvement |
|---|---|---|---|---|
| 2024 | $9,986 | $531,600 | $324,200 | $207,400 |
| 2023 | $9,986 | $497,800 | $282,200 | $215,600 |
| 2022 | $9,219 | $413,200 | $207,900 | $205,300 |
| 2021 | $9,219 | $371,600 | $189,000 | $182,600 |
| 2020 | $9,129 | $367,500 | $189,000 | $178,500 |
| 2019 | $8,848 | $313,200 | $189,000 | $124,200 |
| 2018 | $10,897 | $388,900 | $226,800 | $162,100 |
| 2017 | $10,936 | $388,900 | $226,800 | $162,100 |
| 2016 | $10,761 | $388,900 | $226,800 | $162,100 |
| 2015 | $10,814 | $386,900 | $226,800 | $160,100 |
| 2014 | $9,848 | $365,000 | $226,800 | $138,200 |
Property History
| Date | Event | Price | Change | Sq Ft Price |
|---|---|---|---|---|
| 05/15/2025 05/15/25 | For Sale | $874,999 | -- | $586 / Sq Ft |
Purchase History
| Date | Type | Sale Price | Title Company |
|---|---|---|---|
| Deed | -- | -- | |
| Deed | -- | None Listed On Document | |
| Sheriffs Deed | $273,000 | None Available | |
| Interfamily Deed Transfer | -- | None Available | |
| Deed | $402,000 | -- |
Mortgage History
| Date | Status | Loan Amount | Loan Type |
|---|---|---|---|
| Previous Owner | $170,000 | Unknown | |
| Previous Owner | $392,800 | Credit Line Revolving | |
| Previous Owner | $124,800 | Credit Line Revolving | |
| Previous Owner | $320,000 | No Value Available |
Similar Homes in the area
Source: MOREMLS (Monmouth Ocean Regional REALTORS®)
MLS Number: 22514250
APN: 19-00040-0000-00005-01
- 57 Shore Dr
- 100 Navesink Ave Unit 9
- 75 Highland Ave
- 115 Navesink Ave
- 25 Shrewsbury Ave
- 37 Shrewsbury Ave
- 1 Portland Rd Unit 13
- D3 Twin Light Terrace Unit D3
- 30 Cornwall St
- 46 Grand Tour
- 203 Shore Dr
- 68 1/2 Shrewsbury Ave
- 205 Bay Ave
- J4 Twinlights Ct
- 54 4th St
- 75 Portland Rd
- 67 S Bay Ave Unit 65
- 72 4th St
- 78 Portland Rd
- 34 Sea View Terrace
- 92 Navesink Ave
- 30 Navesink Ave Unit 8
- 30 Navesink Ave Unit 2
- 26 Navesink Ave Unit 11
- 165 Bay Ave Unit 3
- 16 Portland Rd
- 85 Valley Ave
- D4 Hillside Ave Unit D4
- 12 5th St
- 193 Navesink Ave
- 58 5th St Unit F
- 52 Atlantic St Unit 1
- 52 Atlantic St
- 55 Seadrift Ave Unit 1
- 66 Seadrift Ave
- 48 Barberie Ave Unit 2nd fl
- 46 Barberie Ave
- 11 Seadrift Ave
- 157 Portland Rd
- 297 Shore Dr
