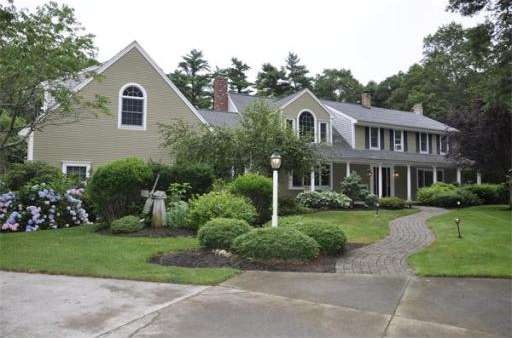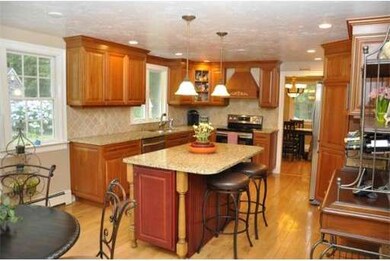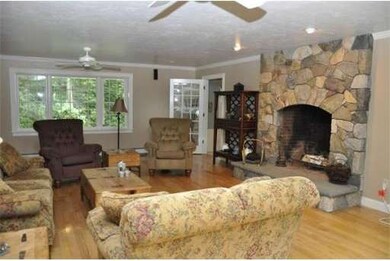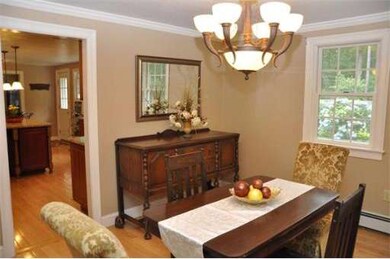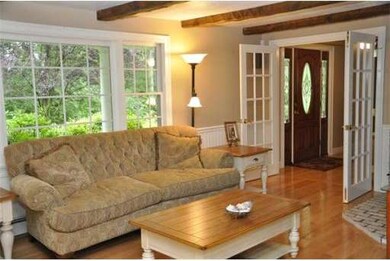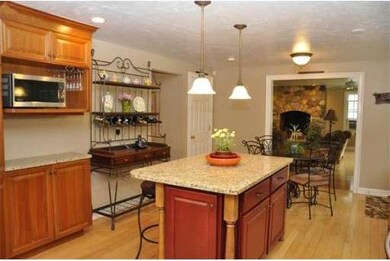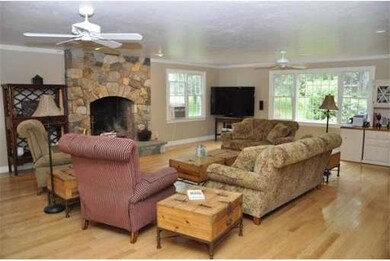
78 North St Duxbury, MA 02332
About This Home
As of September 2013This 5+ acre park-like setting includes a newly renovated home featuring a new master bedroom with master bath, cherry kitchen with stainless appliances, entertainment sized family room with fieldstone fireplace and separate bonus room offering many possibilities. If outdoors is your pleasure, relax by the inground pool or on the magnificent grounds including lush landscaping, mature plantings+apple trees. Outbuildings and open space too! A property offering something for everyone!
Last Agent to Sell the Property
William Raveis R.E. & Home Services Listed on: 07/13/2013

Last Buyer's Agent
Michael Wiernasz
East Coast Realty, Inc.
Home Details
Home Type
Single Family
Est. Annual Taxes
$12,916
Year Built
1979
Lot Details
0
Listing Details
- Lot Description: Wooded, Shared Drive
- Special Features: None
- Property Sub Type: Detached
- Year Built: 1979
Interior Features
- Has Basement: Yes
- Fireplaces: 1
- Primary Bathroom: Yes
- Number of Rooms: 12
- Amenities: Public Transportation, Shopping, Swimming Pool, Tennis Court, Walk/Jog Trails, Golf Course, Conservation Area, Highway Access, Private School, Public School
- Electric: Circuit Breakers, 200 Amps
- Energy: Insulated Windows, Insulated Doors, Prog. Thermostat
- Flooring: Tile, Wall to Wall Carpet, Hardwood
- Insulation: Full
- Interior Amenities: Security System, Cable Available, French Doors
- Basement: Full, Partially Finished, Interior Access, Bulkhead, Sump Pump, Concrete Floor
- Bedroom 2: Second Floor, 14X27
- Bedroom 3: Second Floor, 12X11
- Bedroom 4: Second Floor, 12X11
- Bathroom #1: First Floor
- Bathroom #2: Second Floor
- Bathroom #3: Second Floor
- Kitchen: First Floor, 20X12
- Laundry Room: Basement
- Living Room: First Floor, 21X12
- Master Bedroom: Second Floor, 22X26
- Master Bedroom Description: Bathroom - Full, Ceiling Fan(s), Closet - Walk-in, Flooring - Hardwood, Recessed Lighting
- Dining Room: First Floor, 13X12
- Family Room: First Floor, 27X22
Exterior Features
- Construction: Frame
- Exterior: Clapboard, Shingles
- Exterior Features: Porch, Patio, Pool - Inground, Gutters, Storage Shed, Sprinkler System, Decorative Lighting, Screens, Fruit Trees
- Foundation: Poured Concrete
Garage/Parking
- Garage Parking: Attached, Garage Door Opener
- Garage Spaces: 2
- Parking: Off-Street, Improved Driveway, Paved Driveway
- Parking Spaces: 10
Utilities
- Heat Zones: 8
- Hot Water: Electric, Tank
- Utility Connections: for Electric Range, for Electric Oven, for Electric Dryer, Icemaker Connection
Condo/Co-op/Association
- HOA: No
Ownership History
Purchase Details
Home Financials for this Owner
Home Financials are based on the most recent Mortgage that was taken out on this home.Purchase Details
Home Financials for this Owner
Home Financials are based on the most recent Mortgage that was taken out on this home.Similar Homes in Duxbury, MA
Home Values in the Area
Average Home Value in this Area
Purchase History
| Date | Type | Sale Price | Title Company |
|---|---|---|---|
| Deed | $700,000 | -- | |
| Deed | -- | -- |
Mortgage History
| Date | Status | Loan Amount | Loan Type |
|---|---|---|---|
| Open | $300,000 | Stand Alone Refi Refinance Of Original Loan | |
| Closed | $100,000 | Stand Alone Refi Refinance Of Original Loan | |
| Open | $552,000 | Stand Alone Refi Refinance Of Original Loan | |
| Closed | $615,000 | Stand Alone Refi Refinance Of Original Loan | |
| Closed | $619,000 | Stand Alone Refi Refinance Of Original Loan | |
| Closed | $616,000 | Purchase Money Mortgage | |
| Closed | $76,200 | No Value Available | |
| Closed | $523,000 | Purchase Money Mortgage | |
| Previous Owner | $155,000 | Purchase Money Mortgage | |
| Previous Owner | $50,000 | No Value Available | |
| Previous Owner | $100,000 | No Value Available |
Property History
| Date | Event | Price | Change | Sq Ft Price |
|---|---|---|---|---|
| 08/11/2025 08/11/25 | Pending | -- | -- | -- |
| 07/30/2025 07/30/25 | For Sale | $1,490,000 | +93.5% | $364 / Sq Ft |
| 09/06/2013 09/06/13 | Sold | $770,000 | 0.0% | $209 / Sq Ft |
| 09/05/2013 09/05/13 | Pending | -- | -- | -- |
| 08/06/2013 08/06/13 | Off Market | $770,000 | -- | -- |
| 07/13/2013 07/13/13 | For Sale | $799,000 | -- | $216 / Sq Ft |
Tax History Compared to Growth
Tax History
| Year | Tax Paid | Tax Assessment Tax Assessment Total Assessment is a certain percentage of the fair market value that is determined by local assessors to be the total taxable value of land and additions on the property. | Land | Improvement |
|---|---|---|---|---|
| 2025 | $12,916 | $1,273,800 | $403,800 | $870,000 |
| 2024 | $12,861 | $1,278,400 | $403,800 | $874,600 |
| 2023 | $11,786 | $1,102,500 | $443,200 | $659,300 |
| 2022 | $12,487 | $972,500 | $365,700 | $606,800 |
| 2021 | $11,845 | $818,000 | $304,800 | $513,200 |
| 2020 | $12,722 | $867,800 | $307,200 | $560,600 |
| 2019 | $12,079 | $822,800 | $256,000 | $566,800 |
| 2018 | $12,057 | $795,300 | $238,000 | $557,300 |
| 2017 | $11,550 | $744,700 | $222,400 | $522,300 |
| 2016 | $11,580 | $744,700 | $222,400 | $522,300 |
| 2015 | $11,174 | $716,300 | $194,000 | $522,300 |
Agents Affiliated with this Home
-
Kelsey Berman

Seller's Agent in 2025
Kelsey Berman
Waterfront Realty Group
(617) 835-3133
21 in this area
58 Total Sales
-
Amy Fay
A
Seller Co-Listing Agent in 2025
Amy Fay
Waterfront Realty Group
10 in this area
24 Total Sales
-
Christine Daley

Seller's Agent in 2013
Christine Daley
William Raveis R.E. & Home Services
(781) 760-2205
25 in this area
62 Total Sales
-
M
Buyer's Agent in 2013
Michael Wiernasz
East Coast Realty, Inc.
Map
Source: MLS Property Information Network (MLS PIN)
MLS Number: 71554838
APN: DUXB-000022-000057-000001
- 45 North St
- 286 North St
- 19 Hayloft Ln
- 20 Amado Way
- 2 Proprietors Dr Unit 23
- 0 Old Ocean St Unit 73368665
- 244 Flaggler Dr
- 6 Spinnaker Cir Unit 6
- 223 Elm St
- 848 Plain St Unit 5
- 451 School St Unit 11-5
- 451 School St Unit 8-1
- 451 School St Unit 9-12
- 980 Plain St Unit 8
- 487 Main St
- 2104 Ocean St
- 380 Main St
- 51 Hatch St
- 8 Royal Dane Dr Unit 70
- 149 Acorn St
