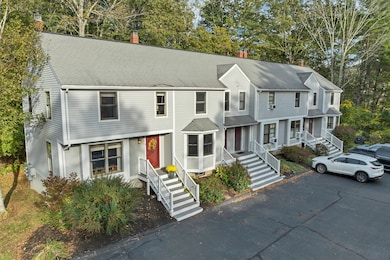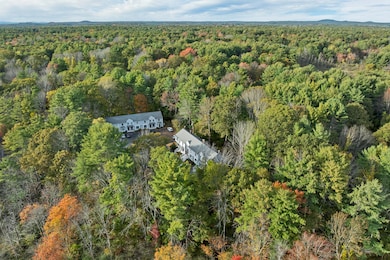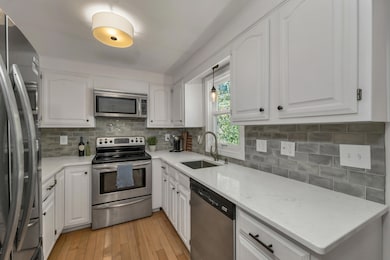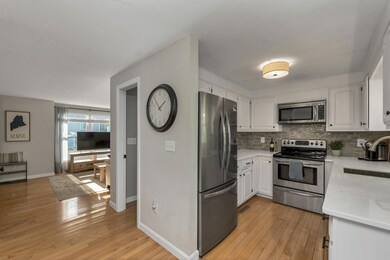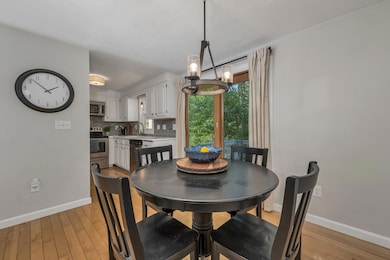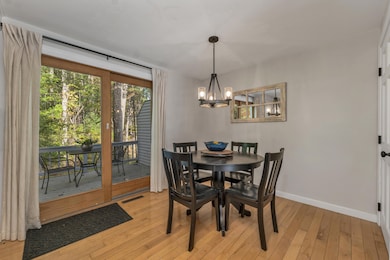78 Norton Rd Unit 6 Kittery, ME 03904
Estimated payment $2,588/month
Highlights
- Public Beach
- View of Trees or Woods
- Wooded Lot
- Horace Mitchell Primary School Rated A-
- Deck
- Rowhouse Architecture
About This Home
Welcome to your new turnkey home in beautiful Kittery, Maine! This inviting 2-bedroom, 1.5-bath townhouse-style condo offers comfort, convenience, and a peaceful wooded setting. Inside, you'll find a tastefully updated interior with gleaming hardwood floors and a refreshed kitchen featuring quartz countertops and a new backsplash. The dining area opens to the back deck, perfect for morning coffee or evening relaxation surrounded by nature. This particular unit also includes a full basement for storage or future expansion and a large attic offering additional possibilities. Nestled in a quiet neighborhood just minutes from Kittery Foreside, Portsmouth, and local beaches, this home combines privacy and proximity. Don't miss your chance to experience easy Maine living!
Listing Agent
Keller Williams Coastal and Lakes & Mountains Realty Listed on: 10/21/2025

Townhouse Details
Home Type
- Townhome
Est. Annual Taxes
- $2,735
Year Built
- Built in 1989
Lot Details
- Public Beach
- Rural Setting
- Wooded Lot
HOA Fees
- $310 Monthly HOA Fees
Home Design
- Rowhouse Architecture
- Concrete Foundation
- Wood Frame Construction
- Shingle Roof
- Clap Board Siding
- Concrete Perimeter Foundation
- Clapboard
Interior Spaces
- 1,028 Sq Ft Home
- Double Pane Windows
- Living Room
- Dining Room
- Views of Woods
- Attic
Kitchen
- Electric Range
- Microwave
- Dishwasher
- Quartz Countertops
Flooring
- Wood
- Tile
Bedrooms and Bathrooms
- 2 Bedrooms
- Bathtub
Laundry
- Dryer
- Washer
Unfinished Basement
- Walk-Out Basement
- Basement Fills Entire Space Under The House
- Interior Basement Entry
Home Security
Parking
- Driveway
- Paved Parking
- Reserved Parking
Outdoor Features
- Deck
Utilities
- No Cooling
- Forced Air Heating System
- Heating System Uses Oil
- Natural Gas Not Available
- Private Water Source
- Electric Water Heater
- Private Sewer
Listing and Financial Details
- Legal Lot and Block 7 / 9
- Assessor Parcel Number KITT-000062-000000-000009-000007-6
Community Details
Overview
- 5 Units
- Ashen Woods Condominium Subdivision
Pet Policy
- Limit on the number of pets
- Pet Size Limit
- Breed Restrictions
Additional Features
- Community Storage Space
- Storm Doors
Map
Home Values in the Area
Average Home Value in this Area
Tax History
| Year | Tax Paid | Tax Assessment Tax Assessment Total Assessment is a certain percentage of the fair market value that is determined by local assessors to be the total taxable value of land and additions on the property. | Land | Improvement |
|---|---|---|---|---|
| 2024 | $2,735 | $192,600 | $75,000 | $117,600 |
| 2023 | $2,621 | $192,600 | $75,000 | $117,600 |
| 2022 | $2,596 | $192,600 | $75,000 | $117,600 |
| 2021 | $2,504 | $192,600 | $75,000 | $117,600 |
| 2020 | $2,459 | $190,600 | $75,000 | $115,600 |
| 2019 | $3,080 | $177,000 | $72,400 | $104,600 |
| 2018 | $2,840 | $177,000 | $72,400 | $104,600 |
| 2017 | $2,894 | $177,000 | $72,400 | $104,600 |
| 2016 | $2,841 | $177,000 | $72,400 | $104,600 |
| 2015 | $2,774 | $177,000 | $72,400 | $104,600 |
| 2014 | $2,747 | $177,000 | $72,400 | $104,600 |
| 2013 | $2,694 | $177,000 | $72,400 | $104,600 |
Property History
| Date | Event | Price | List to Sale | Price per Sq Ft | Prior Sale |
|---|---|---|---|---|---|
| 11/03/2025 11/03/25 | Pending | -- | -- | -- | |
| 10/21/2025 10/21/25 | For Sale | $389,900 | +62.5% | $379 / Sq Ft | |
| 09/04/2020 09/04/20 | Sold | $240,000 | +5.3% | $233 / Sq Ft | View Prior Sale |
| 08/02/2020 08/02/20 | Pending | -- | -- | -- | |
| 07/31/2020 07/31/20 | For Sale | $228,000 | +17.5% | $222 / Sq Ft | |
| 12/11/2015 12/11/15 | Sold | $194,000 | -3.0% | $189 / Sq Ft | View Prior Sale |
| 10/17/2015 10/17/15 | Pending | -- | -- | -- | |
| 09/28/2015 09/28/15 | For Sale | $199,900 | +9.2% | $194 / Sq Ft | |
| 04/30/2012 04/30/12 | Sold | $183,000 | -3.6% | $178 / Sq Ft | View Prior Sale |
| 02/02/2012 02/02/12 | Pending | -- | -- | -- | |
| 01/25/2012 01/25/12 | For Sale | $189,900 | -- | $185 / Sq Ft |
Purchase History
| Date | Type | Sale Price | Title Company |
|---|---|---|---|
| Warranty Deed | -- | None Available | |
| Warranty Deed | -- | None Available | |
| Warranty Deed | -- | Red Door Title | |
| Interfamily Deed Transfer | -- | Red Door Title | |
| Warranty Deed | -- | -- | |
| Warranty Deed | -- | -- | |
| Warranty Deed | -- | -- | |
| Warranty Deed | -- | -- | |
| Warranty Deed | -- | -- |
Mortgage History
| Date | Status | Loan Amount | Loan Type |
|---|---|---|---|
| Open | $160,000 | New Conventional | |
| Closed | $160,000 | New Conventional | |
| Previous Owner | $150,000 | Stand Alone Refi Refinance Of Original Loan | |
| Previous Owner | $186,734 | Purchase Money Mortgage |
Source: Maine Listings
MLS Number: 1641520
APN: KITT-000062-000000-000009-000007-6
- 25 Bartlett Rd
- 50 Lewis Rd
- 20 Washburn Farm Ln Unit 5
- 18 Washburn Farm Ln Unit 4
- 7 Washburn Farm Ln Unit 9
- 2 Washburn Farm Ln Unit 1
- 13 Washburn Farm Ln Unit 7
- 12 Washburn Farm Ln Unit 3
- 93 Bartlett Rd
- 10 Lewis Rd
- 109 Bartlett Rd
- 122 Haley Rd
- 178 Haley Rd Unit 2
- 8 Spruce Point Rd
- 58 Foyes Ln
- 24 Regency Cir Unit 3
- 29 Carrie Lynn Ln
- 7 Blackberry Place
- 20 Colony Way
- 8 Colony Way

