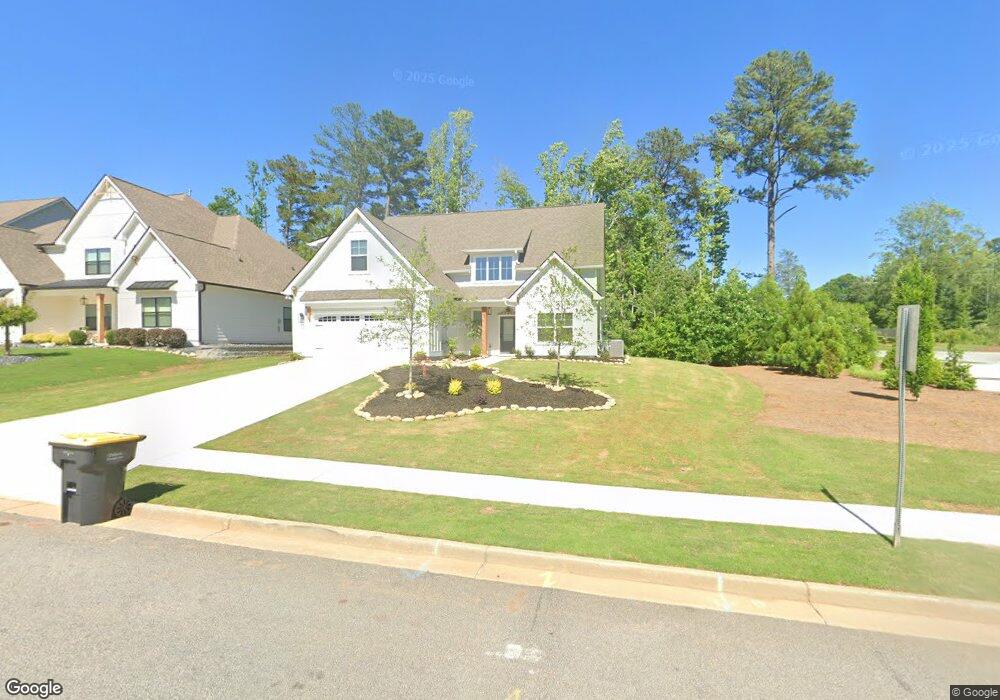78 Oakhurst Trail Lot 1 Trail Unit 1 Sharpsburg, GA 30277
4
Beds
4
Baths
2,872
Sq Ft
0.25
Acres
About This Home
This home is located at 78 Oakhurst Trail Lot 1 Trail Unit 1, Sharpsburg, GA 30277. 78 Oakhurst Trail Lot 1 Trail Unit 1 is a home located in Coweta County with nearby schools including Willis Road Elementary School, Lee Middle School, and East Coweta High School.
Create a Home Valuation Report for This Property
The Home Valuation Report is an in-depth analysis detailing your home's value as well as a comparison with similar homes in the area
Home Values in the Area
Average Home Value in this Area
Tax History Compared to Growth
Map
Nearby Homes
- 73 Oakhurst Trail
- Grayson with Basement Plan at Twelve Parks - Ranch
- Denton with Basement Plan at Twelve Parks - Ranch
- Sullivan Plan at Twelve Parks - Ranch
- Denton Plan at Twelve Parks - Ranch
- Grayson Plan at Twelve Parks - Ranch
- 24 Tallulah Trail
- 40 Long Branch Trail
- 50 Kay Ct
- 127 Circle H Rd
- Briarwood Plan at Twelve Parks 55+
- Sullivan Plan at Twelve Parks 55+
- 4 Unicoi Trail
- 12 Unicoi Trail
- Crestwood Plan at Twelve Parks 55+
- 98 Keown Loop
- Brunswick Plan at Twelve Parks 55+
- 483 Mcintosh Trail
- 28 Fawn Ct
- 8 Chiefs Trail
- 78 Oakhurst Trail Lot 1 Trail
- 94 Oakhurst Trail
- 74 Oakhurst Trail Unit 2
- 19 Black Rock Ridge
- 52 Black Rock Ridge
- 56 Black Rock Ridge
- 70 Oakhurst Trail Unit 3
- 96 Oakhurst Trail
- 77 Oakhurst Trail
- 97 Oakhurst Trail
- 95 Oakhurst Trail
- 81 Oakhurst Trail
- 66 Oakhurst Trail
- 23 Tallulah Trail
- 10 Ramble Way
- 68 Tallulah Trail
- 56 Tallulah Trail
- 52 Tallulah Trail
- 72 Tallulah Trail
- 36 Tallulah Trail
