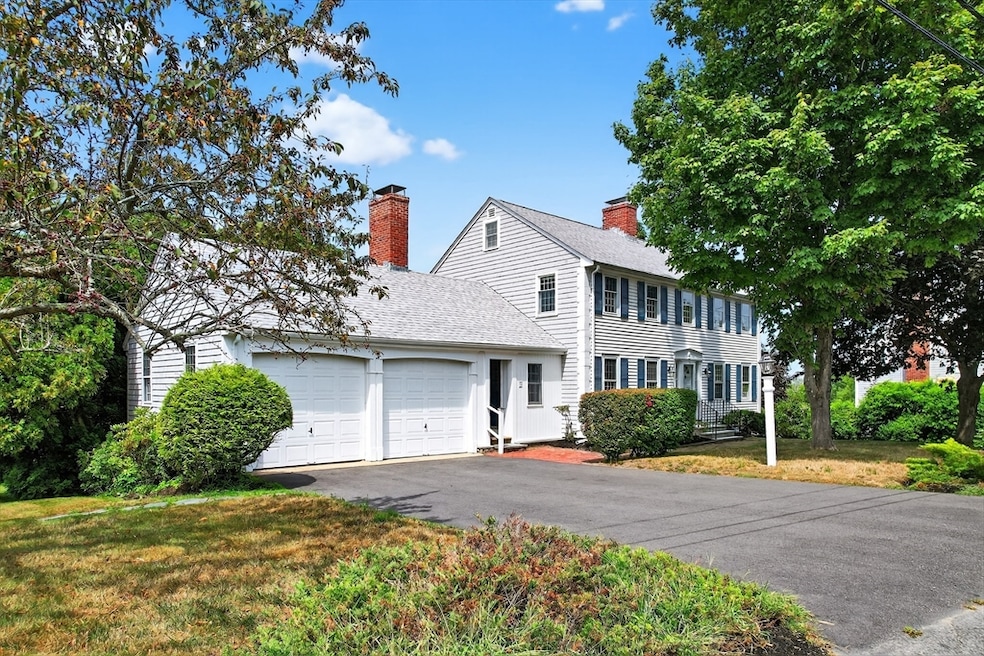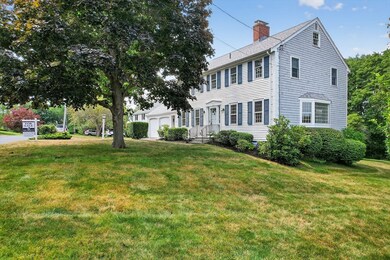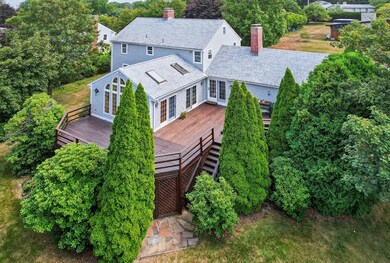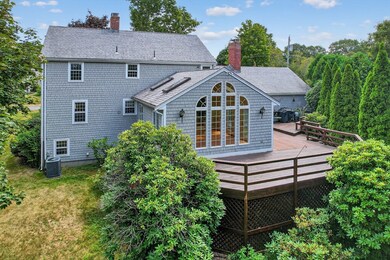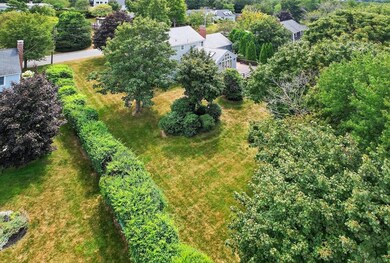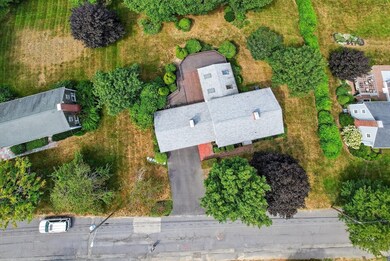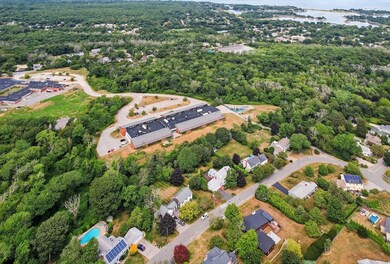78 Old Pasture Rd Cohasset, MA 02025
Estimated payment $8,820/month
Highlights
- Marina
- Open Floorplan
- Fireplace in Kitchen
- Deer Hill School Rated A-
- Colonial Architecture
- Deck
About This Home
This beautifully renovated "move-in-ready" classic colonial is in one of Cohasset’s most sought-after neighborhoods, just a short walk to top-rated schools, charming Cohasset Village, and the picturesque Harbor. The first floor features a sunlit, updated kitchen with new quartz counters/marble backsplash, ample cabinetry, a center island with cooktop, and a seamless flow into an inviting eat-in area with a cozy fireplace. The kitchen opens to a stunning skylit family room with soaring cathedral ceilings and direct access to an expansive wraparound deck perfect for everyday living or entertaining. Also on the main level, you'll find a spacious front-to-back living room with a second fireplace, a formal dining room, and a convenient half bath. The second floor offers four generously sized bedrooms, two beautifully renovated full bathrooms, and two walk-in storage rooms. The finished lower level provides additional living space, an attached two-car garage, and a beautiful landscaped yard.
Home Details
Home Type
- Single Family
Est. Annual Taxes
- $12,051
Year Built
- Built in 1964
Lot Details
- 0.46 Acre Lot
- Gentle Sloping Lot
- Garden
Parking
- 2 Car Attached Garage
- Side Facing Garage
- Driveway
- Open Parking
- Off-Street Parking
Home Design
- Colonial Architecture
- Frame Construction
- Shingle Roof
- Concrete Perimeter Foundation
Interior Spaces
- Open Floorplan
- Cathedral Ceiling
- Skylights
- Recessed Lighting
- Picture Window
- Window Screens
- French Doors
- Sliding Doors
- Living Room with Fireplace
- 2 Fireplaces
- Dining Area
Kitchen
- Range
- Microwave
- Freezer
- Dishwasher
- Kitchen Island
- Disposal
- Fireplace in Kitchen
Flooring
- Wood
- Tile
Bedrooms and Bathrooms
- 4 Bedrooms
- Primary bedroom located on second floor
- Walk-In Closet
Laundry
- Dryer
- Washer
Basement
- Basement Fills Entire Space Under The House
- Laundry in Basement
Outdoor Features
- Balcony
- Deck
- Rain Gutters
- Porch
Location
- Property is near schools
Utilities
- Central Air
- Heating System Uses Oil
- Baseboard Heating
- Water Heater
- Cable TV Available
Listing and Financial Details
- Legal Lot and Block 013 / 42
- Assessor Parcel Number 63461
Community Details
Recreation
- Marina
- Tennis Courts
- Community Pool
- Park
- Jogging Path
Additional Features
- No Home Owners Association
- Shops
Map
Home Values in the Area
Average Home Value in this Area
Tax History
| Year | Tax Paid | Tax Assessment Tax Assessment Total Assessment is a certain percentage of the fair market value that is determined by local assessors to be the total taxable value of land and additions on the property. | Land | Improvement |
|---|---|---|---|---|
| 2025 | $12,051 | $1,040,700 | $627,200 | $413,500 |
| 2024 | $10,927 | $897,900 | $501,500 | $396,400 |
| 2023 | $10,369 | $878,700 | $482,300 | $396,400 |
| 2022 | $10,673 | $849,800 | $482,300 | $367,500 |
| 2021 | $8,089 | $620,300 | $289,400 | $330,900 |
| 2020 | $8,045 | $620,300 | $289,400 | $330,900 |
| 2019 | $8,002 | $620,300 | $289,400 | $330,900 |
| 2018 | $7,934 | $620,300 | $289,400 | $330,900 |
| 2017 | $7,596 | $581,600 | $275,600 | $306,000 |
| 2016 | $7,491 | $581,600 | $275,600 | $306,000 |
| 2015 | $7,392 | $581,600 | $275,600 | $306,000 |
| 2014 | $7,293 | $581,600 | $275,600 | $306,000 |
Property History
| Date | Event | Price | List to Sale | Price per Sq Ft |
|---|---|---|---|---|
| 10/29/2025 10/29/25 | Pending | -- | -- | -- |
| 10/15/2025 10/15/25 | For Sale | $1,479,999 | 0.0% | $451 / Sq Ft |
| 09/08/2025 09/08/25 | Off Market | $1,479,999 | -- | -- |
| 08/18/2025 08/18/25 | Price Changed | $1,479,999 | -6.3% | $451 / Sq Ft |
| 06/30/2025 06/30/25 | Price Changed | $1,579,999 | -1.3% | $482 / Sq Ft |
| 06/14/2025 06/14/25 | For Sale | $1,599,999 | -- | $488 / Sq Ft |
Purchase History
| Date | Type | Sale Price | Title Company |
|---|---|---|---|
| Quit Claim Deed | -- | -- | |
| Quit Claim Deed | -- | -- | |
| Deed | -- | -- | |
| Deed | -- | -- |
Mortgage History
| Date | Status | Loan Amount | Loan Type |
|---|---|---|---|
| Previous Owner | $43,500 | No Value Available |
Source: MLS Property Information Network (MLS PIN)
MLS Number: 73391013
APN: COHA-000006D-000042-000013
- 119 Pleasant St
- 31 Chittenden Ln Unit 31
- 46 Pond St
- 15 Cushing Rd
- 73 Pond St
- 26 Ash St
- 25 Ripley Rd
- 89 Ripley Rd
- 40 Pond St
- 146 N Main St Unit 146
- 100 Pond St Unit 10
- 137 Fairoaks Ln
- 296 N Main St
- 11 Beach St
- 128 Elm St Unit 211
- 212 S Main St
- 87 Elm St Unit 215
- 21-23 Elm Ct
- 98 Black Horse Ln
- 4 Margin St Unit A
