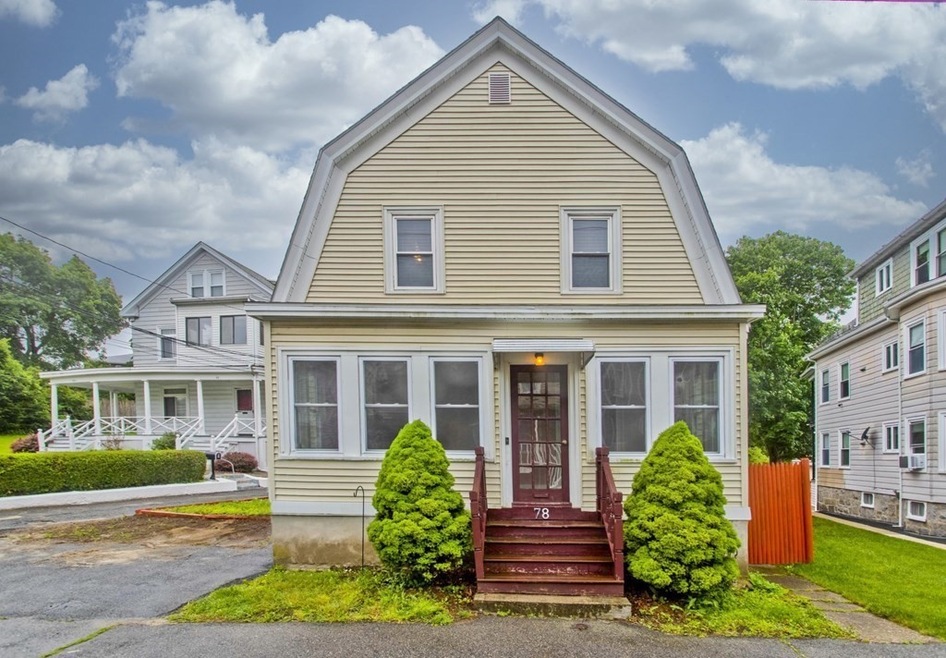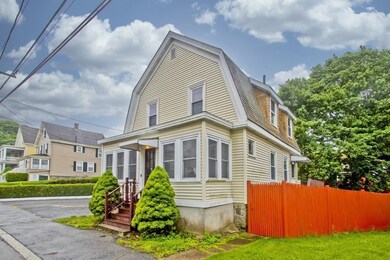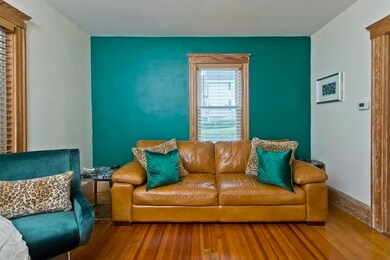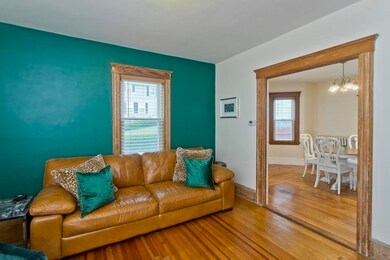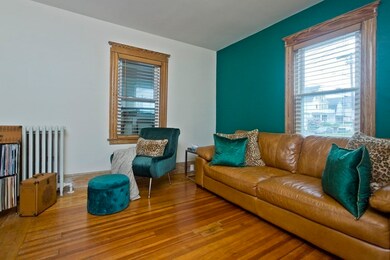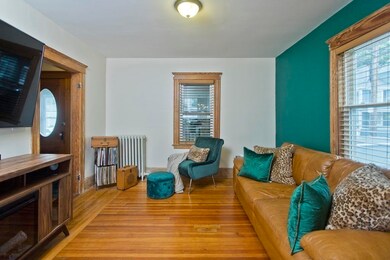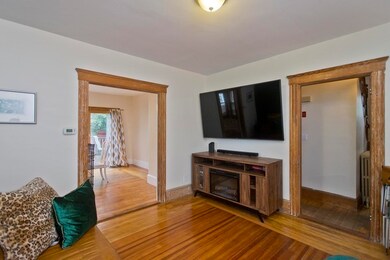
78 Proctor St Salem, MA 01970
Gallows Hill NeighborhoodHighlights
- Open Floorplan
- Colonial Architecture
- Wood Flooring
- Custom Closet System
- Deck
- No HOA
About This Home
As of August 2023PRIMO location AND IMPECCABLY kept! This well-preserved Gambrel style home boasts original details throughout! Original hdwd flrs, wide baseboards, french doors, stained glass window! STUNNING! A bright enclosed front porch greets w/ beautiful hdwd flrs! Entry flows into spacious living rm with same hdwd flrs complete with french drs leading to bright, charming dining rm BEAMING with natural light, built-in storage & convenient access to large composite decking through slider! IDEAL space for your outdoor dining! Updated kitchen features same original hdwd flooring, white cabinets, & ss appliances! Sought after mudrm provides functionality & extra every-day storage! Twisted staircase leads you to second level where you will find three ample bedrooms, all with gleaming hdwd flrs & VERY GENEROUS closet space! Oversized full bath will surely please w/ linen closet! Outdoor entertainment is a breeze w/ fully fenced yard! Close proximity to shopping, schools & restaurants! WELCOME HOME!
Last Agent to Sell the Property
William Raveis R.E. & Home Services Listed on: 06/07/2023

Home Details
Home Type
- Single Family
Est. Annual Taxes
- $5,093
Year Built
- Built in 1915
Lot Details
- 4,513 Sq Ft Lot
- Fenced
- Level Lot
- Property is zoned R1
Home Design
- Colonial Architecture
- Stone Foundation
- Frame Construction
- Shingle Roof
Interior Spaces
- 1,210 Sq Ft Home
- Open Floorplan
- Ceiling Fan
- Decorative Lighting
- Light Fixtures
- Insulated Windows
- French Doors
- Attic Access Panel
Kitchen
- Range
- Dishwasher
- Kitchen Island
Flooring
- Wood
- Tile
- Vinyl
Bedrooms and Bathrooms
- 3 Bedrooms
- Primary bedroom located on second floor
- Custom Closet System
- 1 Full Bathroom
- Bathtub with Shower
- Linen Closet In Bathroom
Laundry
- Dryer
- Washer
Unfinished Basement
- Walk-Out Basement
- Basement Fills Entire Space Under The House
- Interior and Exterior Basement Entry
- Block Basement Construction
- Laundry in Basement
Parking
- 2 Car Parking Spaces
- Driveway
- Paved Parking
- Open Parking
- Off-Street Parking
Outdoor Features
- Deck
- Enclosed Patio or Porch
Utilities
- No Cooling
- 1 Heating Zone
- Heating System Uses Natural Gas
- Baseboard Heating
- 100 Amp Service
- Natural Gas Connected
- Gas Water Heater
Community Details
- No Home Owners Association
Listing and Financial Details
- Assessor Parcel Number M:15 L:0402,2128840
Ownership History
Purchase Details
Home Financials for this Owner
Home Financials are based on the most recent Mortgage that was taken out on this home.Purchase Details
Home Financials for this Owner
Home Financials are based on the most recent Mortgage that was taken out on this home.Purchase Details
Purchase Details
Purchase Details
Similar Homes in Salem, MA
Home Values in the Area
Average Home Value in this Area
Purchase History
| Date | Type | Sale Price | Title Company |
|---|---|---|---|
| Not Resolvable | $332,500 | -- | |
| Deed | $230,000 | -- | |
| Deed | -- | -- | |
| Deed | $141,500 | -- | |
| Deed | $85,000 | -- |
Mortgage History
| Date | Status | Loan Amount | Loan Type |
|---|---|---|---|
| Open | $484,500 | Purchase Money Mortgage | |
| Closed | $314,000 | Stand Alone Refi Refinance Of Original Loan | |
| Closed | $315,875 | New Conventional | |
| Previous Owner | $191,000 | Unknown | |
| Previous Owner | $174,000 | Purchase Money Mortgage | |
| Previous Owner | $46,000 | No Value Available | |
| Previous Owner | $145,675 | No Value Available |
Property History
| Date | Event | Price | Change | Sq Ft Price |
|---|---|---|---|---|
| 08/07/2023 08/07/23 | Sold | $510,000 | +2.2% | $421 / Sq Ft |
| 06/14/2023 06/14/23 | Pending | -- | -- | -- |
| 06/07/2023 06/07/23 | For Sale | $499,000 | +50.1% | $412 / Sq Ft |
| 10/30/2019 10/30/19 | Sold | $332,500 | +10.9% | $261 / Sq Ft |
| 08/30/2019 08/30/19 | Pending | -- | -- | -- |
| 08/28/2019 08/28/19 | For Sale | $299,900 | -- | $236 / Sq Ft |
Tax History Compared to Growth
Tax History
| Year | Tax Paid | Tax Assessment Tax Assessment Total Assessment is a certain percentage of the fair market value that is determined by local assessors to be the total taxable value of land and additions on the property. | Land | Improvement |
|---|---|---|---|---|
| 2025 | $5,930 | $522,900 | $202,700 | $320,200 |
| 2024 | $5,775 | $497,000 | $192,600 | $304,400 |
| 2023 | $5,093 | $407,100 | $177,800 | $229,300 |
| 2022 | $5,015 | $378,500 | $171,900 | $206,600 |
| 2021 | $5,009 | $363,000 | $160,000 | $203,000 |
| 2020 | $4,910 | $339,800 | $151,100 | $188,700 |
| 2019 | $4,811 | $318,600 | $143,400 | $175,200 |
| 2018 | $4,662 | $303,100 | $136,300 | $166,800 |
| 2017 | $4,374 | $275,800 | $115,000 | $160,800 |
| 2016 | $4,237 | $270,400 | $109,600 | $160,800 |
| 2015 | $4,137 | $252,100 | $100,800 | $151,300 |
Agents Affiliated with this Home
-
Kathleen Norton

Seller's Agent in 2023
Kathleen Norton
William Raveis R.E. & Home Services
(413) 433-0290
1 in this area
146 Total Sales
-
Ivelisse Medina

Buyer's Agent in 2023
Ivelisse Medina
Century 21 North East
(978) 430-3009
2 in this area
91 Total Sales
-
Kevin Fruh

Seller's Agent in 2019
Kevin Fruh
Gibson Sotheby's International Realty
(978) 500-7409
244 Total Sales
-
Rachel Mello
R
Seller Co-Listing Agent in 2019
Rachel Mello
Gibson Sotheby's International Realty
107 Total Sales
-
Herrick Lutts Realty Partners
H
Buyer's Agent in 2019
Herrick Lutts Realty Partners
Herrick Lutts Realty Partners
1 in this area
235 Total Sales
Map
Source: MLS Property Information Network (MLS PIN)
MLS Number: 73116685
APN: SALE-000015-000000-000402
- 5 Willson Rd
- 30 Hanson St
- 35 Flint St Unit 106
- 35 Flint St Unit 209
- 11 Gallows Hill Rd
- 9 Scotia St
- 38 Chestnut St
- 8 Scotia St
- 146 Federal St
- 65 Endicott St Unit 3
- 13 Oak St
- 97 Mason St Unit 1
- 16 Horton St
- 209 Jefferson Ave
- 43 Endicott St
- 13 Chestnut St
- 57 Ord St
- 102 Margin St
- 28 Bow St
- 163 Ocean Ave W Unit W
