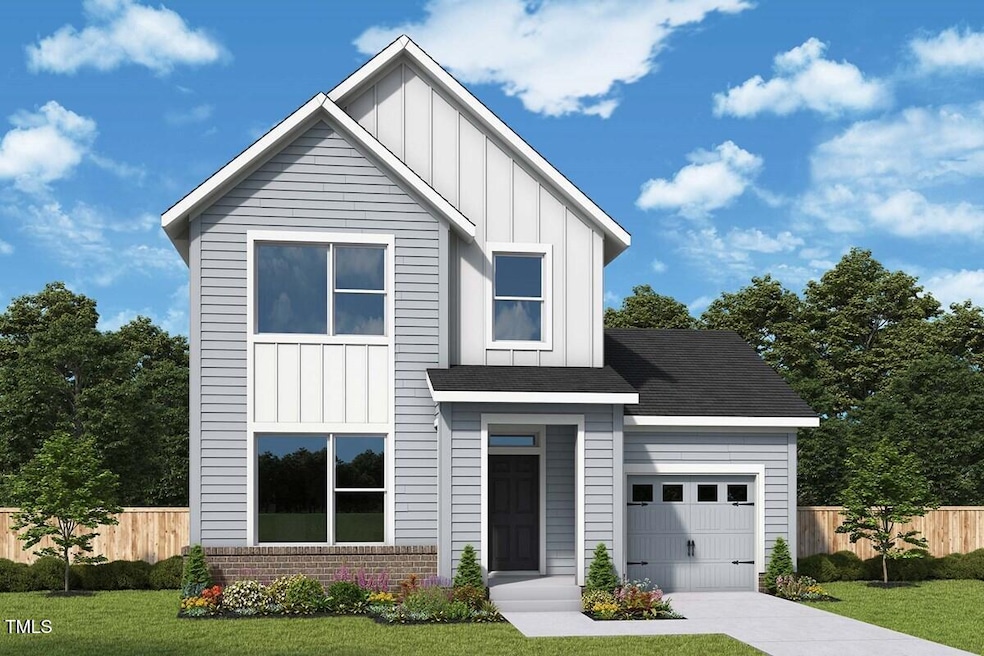
78 Restful Point Fuquay Varina, NC 27526
Estimated payment $2,765/month
Highlights
- New Construction
- Main Floor Bedroom
- Luxury Vinyl Tile Flooring
- Traditional Architecture
- 1 Car Attached Garage
- Central Air
About This Home
Bring your dream lifestyle to life with the Springhill floor plan by David Weekley Homes, now available in the Raleigh area. Designed to maximize natural light and livable elegance, this home offers the perfect canvas for the moments and memories that matter most.
At the heart of the home, the chef-inspired kitchen features a dine-up island and a seamless layout that makes entertaining effortless. Whether you're working from the private study or unwinding on the peaceful patio, you'll find spaces designed to inspire and restore.
Wake up refreshed each morning in the spacious Owner's Retreat, complete with a spa-like bath and a generous walk-in closet. Two additional bedrooms offer comfort, privacy, and flexibility—ideal for family, guests, or hobbies.
Ready to take the next step? Contact the David Weekley Homes at Serenity team to learn how you can make this beautifully crafted home in Fuquay-Varina, NC your own.
Open House Schedule
-
Saturday, August 16, 202511:00 am to 5:00 pm8/16/2025 11:00:00 AM +00:008/16/2025 5:00:00 PM +00:00Come by our model at 34 Serendipity to get a key to tour our model. We have a great rate incentive we can share with you and your buyers!Add to Calendar
-
Sunday, August 17, 20251:00 am to 5:00 pm8/17/2025 1:00:00 AM +00:008/17/2025 5:00:00 PM +00:00Come by our model at 34 Serendipity to get a key to tour our model. We have a great rate incentive we can share with you and your buyers!Add to Calendar
Home Details
Home Type
- Single Family
Est. Annual Taxes
- $2,996
Year Built
- Built in 2025 | New Construction
Lot Details
- 6,098 Sq Ft Lot
HOA Fees
- $90 Monthly HOA Fees
Parking
- 1 Car Attached Garage
- 1 Open Parking Space
Home Design
- Home is estimated to be completed on 9/30/25
- Traditional Architecture
- Slab Foundation
- Shingle Roof
- Architectural Shingle Roof
- HardiePlank Type
Interior Spaces
- 1,914 Sq Ft Home
- 2-Story Property
- Family Room
- Dining Room
Flooring
- Carpet
- Luxury Vinyl Tile
Bedrooms and Bathrooms
- 4 Bedrooms
- Main Floor Bedroom
- 3 Full Bathrooms
Schools
- Northwest Harnett Elementary School
- Harnett Central Middle School
- Harnett Central High School
Utilities
- Central Air
- Heating System Uses Natural Gas
Community Details
- Professional Properties Management Association, Phone Number (919) 848-4911
- Serenity Subdivision
Listing and Financial Details
- Assessor Parcel Number 0645-91-2960.000
Map
Home Values in the Area
Average Home Value in this Area
Property History
| Date | Event | Price | Change | Sq Ft Price |
|---|---|---|---|---|
| 08/11/2025 08/11/25 | Price Changed | $445,000 | +4.7% | $231 / Sq Ft |
| 07/19/2025 07/19/25 | Price Changed | $425,000 | -4.8% | $220 / Sq Ft |
| 06/27/2025 06/27/25 | For Sale | $446,390 | -- | $231 / Sq Ft |
Similar Homes in the area
Source: Doorify MLS
MLS Number: 10097165
- 62 Restful Point
- 49 Cozy Haven
- 33 Cozy Haven
- 13 Cozy Haven
- 1039 Serenity Walk Pkwy
- 25 Cozy Haven
- 70 Restful Point
- 41 Cozy Haven
- 348 Inspiration Way
- 63 Daybreak Way
- 313 Inspiration Way
- 332 Inspiration Way
- 314 Inspiration Way
- 1116 Serenity Walk Pkwy
- 1180 Serenity Walk Pkwy
- 1046 Serenity Walk Pkwy
- 253 Inspiration Way
- 270 Inspiration Way
- 217 Inspiration Way
- 1015 Serenity Walk Pkwy
- 110 Woodland Ridge Dr
- 854 Stable Fern Dr
- 1040 Bridlemine Dr
- 1020 Bridlemine Dr
- 1105 Steelhorse Dr
- 851 Red Oak Tree Dr
- 429 Providence Springs Ln
- 836 Willow Bay Dr
- 905 Arnold Place Dr
- 901 Arnold Place Dr
- 826 Red Oak Tree Dr
- 820 Willow Bay Dr
- 6017 Burt Rd
- 108 W Marsha Gayle Ct
- 512 Timber Meadow Lake
- 609 Timber Meadow Lake
- 501 Timber Meadow Lake Dr
- 912 Field Ivy Dr
- 304 Joneshaven Dr
- 731 Hunters Ridge Dr





