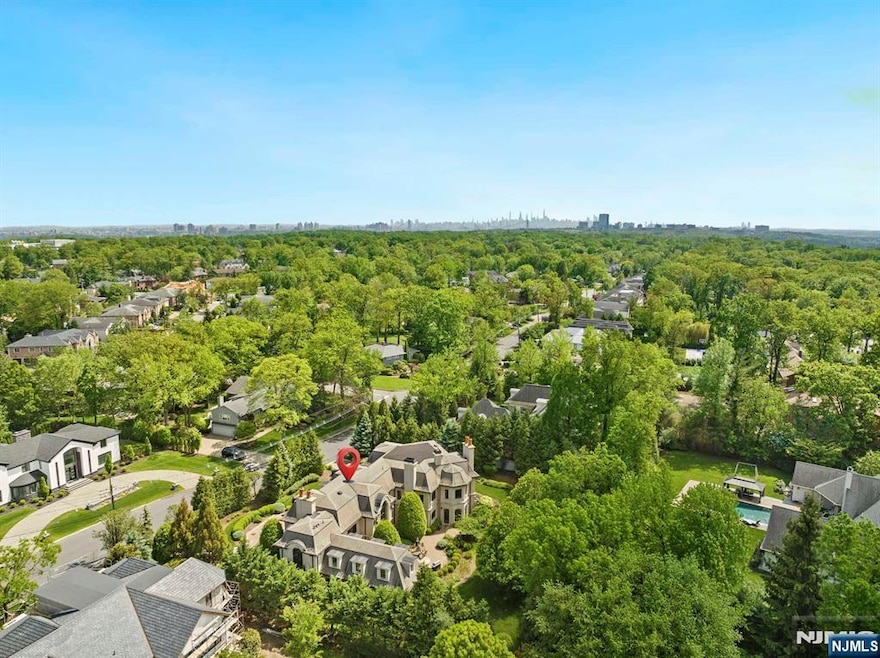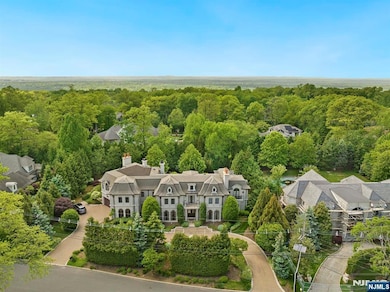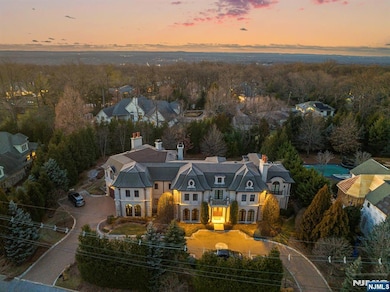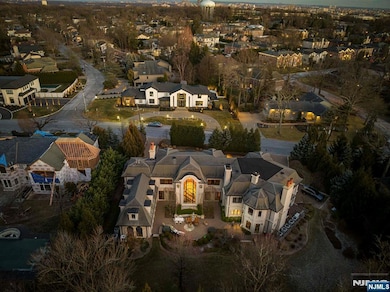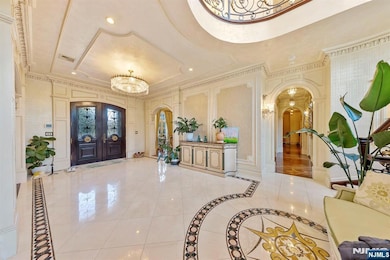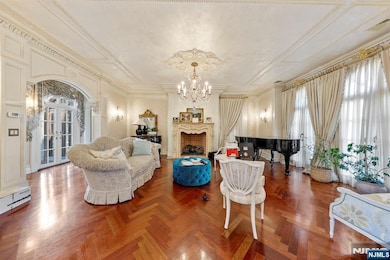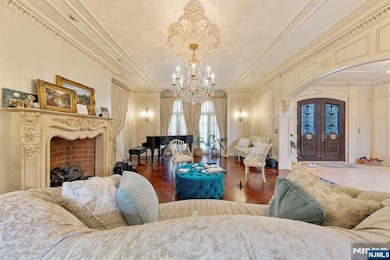78 Roberts Rd Englewood Cliffs, NJ 07632
Estimated payment $31,779/month
Highlights
- Heated Indoor Pool
- 30,083 Sq Ft lot
- En-Suite Primary Bedroom
- Upper School Elementary School Rated A
- Multiple Fireplaces
- Central Air
About This Home
Welcome to one of the most detailed custom builds in Northern NJ.Prime location within a low tax town and just 5 miles away from Manhattan.This luxurious home offers an expansive layout with 6 bedrooms, 7 full bathrooms, and 3 half bathrooms. The home spans over 4 floors and has a chefs kitchen,sun filled living room,formal oversized dining room, butlera€TMs pantry, and living room. Take the grand staircase to the 2nd floor where you will find 3 oversized bedrooms with walk in closets, library/home office and a grand primary bedroom,which features his and her custom closets and a grand bath and gas fireplace.Standout features include an indoor pool,elevator,fitness center with sauna and steam room,billards room/lounge w bar,and so much more! Extensive use of rare woods, semiprecious stones, Venetian plaster, designer lighting and fixtures, radiant heat and much more!Virtual tour link for this listing features a comprehensive room by room video tour,interactive 3D model,floor plans,photos.
Home Details
Home Type
- Single Family
Est. Annual Taxes
- $46,200
Lot Details
- 0.69 Acre Lot
- Rectangular Lot
Interior Spaces
- Multiple Fireplaces
- Gas Fireplace
- Finished Basement
Bedrooms and Bathrooms
- 6 Bedrooms
- En-Suite Primary Bedroom
Pool
- Heated Indoor Pool
- Heated In Ground Pool
- Gunite Pool
Utilities
- Central Air
- Heating System Uses Natural Gas
- Radiant Heating System
Listing and Financial Details
- Legal Lot and Block 1 / 1101
Map
Home Values in the Area
Average Home Value in this Area
Tax History
| Year | Tax Paid | Tax Assessment Tax Assessment Total Assessment is a certain percentage of the fair market value that is determined by local assessors to be the total taxable value of land and additions on the property. | Land | Improvement |
|---|---|---|---|---|
| 2025 | $46,200 | $4,000,000 | $1,432,100 | $2,567,900 |
| 2024 | $45,640 | $4,000,000 | $1,432,100 | $2,567,900 |
| 2023 | $44,920 | $4,000,000 | $1,432,100 | $2,567,900 |
| 2022 | $44,920 | $4,000,000 | $1,432,100 | $2,567,900 |
| 2021 | $44,960 | $4,000,000 | $1,432,100 | $2,567,900 |
| 2020 | $46,040 | $4,000,000 | $1,432,100 | $2,567,900 |
| 2019 | $57,893 | $5,355,500 | $1,432,100 | $3,923,400 |
| 2018 | $55,858 | $5,355,500 | $1,432,100 | $3,923,400 |
| 2017 | $53,448 | $5,355,500 | $1,432,100 | $3,923,400 |
| 2016 | $52,430 | $5,355,500 | $1,432,100 | $3,923,400 |
| 2015 | $49,806 | $5,355,500 | $1,432,100 | $3,923,400 |
| 2014 | $46,593 | $5,355,500 | $1,432,100 | $3,923,400 |
Property History
| Date | Event | Price | List to Sale | Price per Sq Ft |
|---|---|---|---|---|
| 02/18/2025 02/18/25 | For Sale | $5,299,000 | -- | -- |
Purchase History
| Date | Type | Sale Price | Title Company |
|---|---|---|---|
| Deed | $4,000,000 | -- | |
| Bargain Sale Deed | -- | -- | |
| Deed | -- | -- | |
| Deed | $2,060,001 | -- | |
| Interfamily Deed Transfer | -- | -- |
Mortgage History
| Date | Status | Loan Amount | Loan Type |
|---|---|---|---|
| Previous Owner | $1,000,000 | No Value Available |
Source: New Jersey MLS
MLS Number: 25005187
APN: 16-01101-0000-00001
- 38 S Virginia Ct
- 14 Davis Dr
- 510 Priscilla Ln
- 7 Scenic Terrace
- 406 Lydecker St
- 22 Reiner Place
- 14 Bliss Ave
- 61 Glenwood Rd
- 275 Engle St Unit A4
- 275 Engle St Unit J5
- 260-276 Engle St
- 143 Engle St
- 72 Creston Ave
- 42 Elm St
- 262 Pindle Ave
- 394 E Palisade Ave
- 240 E Palisade Ave
- 210 Waldo Place Unit 2
- 210 Waldo Place
- 136 West St Unit 2
