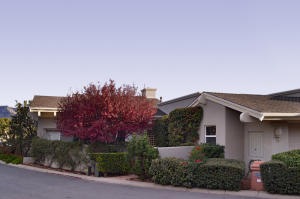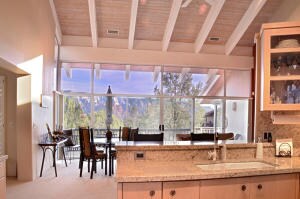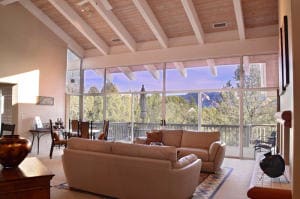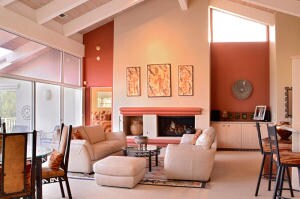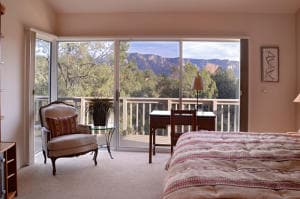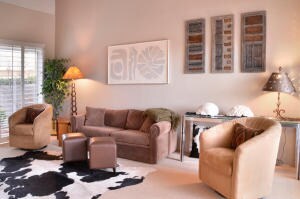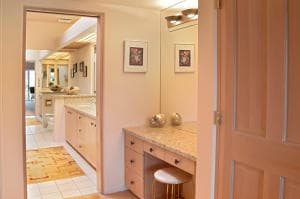
78 Shadow Mountain Dr Sedona, AZ 86336
Highlights
- Views of Red Rock
- Open Floorplan
- Cathedral Ceiling
- Gated Community
- Contemporary Architecture
- Great Room
About This Home
As of February 2021Enchanted Cottage at Coffeepot in secure and private high end gated community in exceptional location - surrounded by National Forest. This strictly single level Cottage offers beautiful eastern views and is dramatically located above a natural ravine. Large windows and floor to ceiling glass front allow nature to come in and sunlight to flood the rooms. This Cottage offers an additional den and a storage room below the home. Conveniently located to swimming pool, tennis court and hiking trails. Low maintenance and an on-site care taker make life easy.
Last Agent to Sell the Property
Russ Lyon Sotheby's Intl Rlty License #BR540316000 Listed on: 12/04/2014

Townhouse Details
Home Type
- Townhome
Est. Annual Taxes
- $3,867
Year Built
- Built in 1990
Lot Details
- 8,276 Sq Ft Lot
- Drip System Landscaping
- Irrigation
- Grass Covered Lot
HOA Fees
- $380 Monthly HOA Fees
Property Views
- Red Rock
- Mountain
Home Design
- Contemporary Architecture
- Cottage
- Slab Foundation
- Stem Wall Foundation
- Wood Frame Construction
- Composition Shingle Roof
- Stucco
Interior Spaces
- 1,986 Sq Ft Home
- 1-Story Property
- Open Floorplan
- Cathedral Ceiling
- Ceiling Fan
- Skylights
- Gas Fireplace
- Double Pane Windows
- Tinted Windows
- Shutters
- Vertical Blinds
- Window Screens
- Great Room
- Family Room
- Living Area on First Floor
- Den
- Hobby Room
- Storage Room
- Partially Finished Basement
- Partial Basement
- Alarm System
Kitchen
- Breakfast Area or Nook
- Breakfast Bar
- Microwave
- Dishwasher
- Kitchen Island
- Disposal
Flooring
- Carpet
- Tile
Bedrooms and Bathrooms
- 2 Bedrooms
- Split Bedroom Floorplan
- En-Suite Primary Bedroom
- Possible Extra Bedroom
- Dual Closets
- Walk-In Closet
- 2 Bathrooms
- Bathtub With Separate Shower Stall
Laundry
- Dryer
- Washer
Parking
- 2 Car Garage
- Garage Door Opener
- Off-Street Parking
Accessible Home Design
- Level Entry For Accessibility
Outdoor Features
- Covered Deck
- Open Patio
Utilities
- Refrigerated Cooling System
- Underground Utilities
- Hot Water Circulator
- Natural Gas Water Heater
- Private Sewer
- Phone Available
- Cable TV Available
Listing and Financial Details
- Assessor Parcel Number 40839036
Community Details
Overview
- Cottages Cpot Subdivision
Pet Policy
- Pets Allowed
Security
- Gated Community
- Fire and Smoke Detector
Recreation
- Tennis Courts
Ownership History
Purchase Details
Home Financials for this Owner
Home Financials are based on the most recent Mortgage that was taken out on this home.Purchase Details
Purchase Details
Home Financials for this Owner
Home Financials are based on the most recent Mortgage that was taken out on this home.Purchase Details
Similar Homes in Sedona, AZ
Home Values in the Area
Average Home Value in this Area
Purchase History
| Date | Type | Sale Price | Title Company |
|---|---|---|---|
| Warranty Deed | $974,500 | Pioneer Title Agency | |
| Special Warranty Deed | -- | None Available | |
| Cash Sale Deed | $780,000 | Pioneer Title Agency | |
| Cash Sale Deed | $925,000 | First American Title Ins |
Mortgage History
| Date | Status | Loan Amount | Loan Type |
|---|---|---|---|
| Open | $370,000 | New Conventional |
Property History
| Date | Event | Price | Change | Sq Ft Price |
|---|---|---|---|---|
| 02/26/2021 02/26/21 | Sold | $974,500 | -0.5% | $491 / Sq Ft |
| 01/25/2021 01/25/21 | Pending | -- | -- | -- |
| 01/22/2021 01/22/21 | For Sale | $979,000 | +25.5% | $493 / Sq Ft |
| 01/22/2015 01/22/15 | Sold | $780,000 | 0.0% | $393 / Sq Ft |
| 12/04/2014 12/04/14 | Pending | -- | -- | -- |
| 12/04/2014 12/04/14 | For Sale | $780,000 | -- | $393 / Sq Ft |
Tax History Compared to Growth
Tax History
| Year | Tax Paid | Tax Assessment Tax Assessment Total Assessment is a certain percentage of the fair market value that is determined by local assessors to be the total taxable value of land and additions on the property. | Land | Improvement |
|---|---|---|---|---|
| 2026 | $5,676 | -- | -- | -- |
| 2024 | $5,409 | -- | -- | -- |
| 2023 | $5,657 | $84,693 | $35,944 | $48,749 |
| 2022 | $5,409 | $69,191 | $30,938 | $38,253 |
| 2021 | $5,552 | $64,020 | $28,646 | $35,374 |
| 2020 | $5,571 | $0 | $0 | $0 |
| 2019 | $5,528 | $0 | $0 | $0 |
| 2018 | $5,258 | $0 | $0 | $0 |
| 2017 | $5,133 | $0 | $0 | $0 |
| 2016 | $5,033 | $0 | $0 | $0 |
| 2015 | -- | $0 | $0 | $0 |
| 2014 | -- | $0 | $0 | $0 |
Agents Affiliated with this Home
-
Karen Dunlap

Seller's Agent in 2021
Karen Dunlap
Coldwell Banker Realty
(928) 300-1757
239 Total Sales
-
Rick Wesselhoff

Seller Co-Listing Agent in 2021
Rick Wesselhoff
Coldwell Banker Realty
(928) 301-2622
236 Total Sales
-
L
Buyer's Agent in 2021
Lynne Easterday
-
Gila Hager-Sherman

Seller's Agent in 2015
Gila Hager-Sherman
Russ Lyon Sotheby's Intl Rlty
(928) 300-6567
33 Total Sales
-
Kaylie Hammond

Buyer's Agent in 2015
Kaylie Hammond
Non-Member Office
(928) 301-2018
1,546 Total Sales
Map
Source: Sedona Verde Valley Association of REALTORS®
MLS Number: 505682
APN: 408-39-036
- 220 Shadow Mountain Dr
- 1445 Cline Rd
- 245 Eagle Dancer Rd
- 275 Mogollon Dr
- 145 Mogollon Dr
- 55 Stations Dr W
- 200 Copper Canyon Dr
- 2140 Kinsey Ct
- 251 Moonlight Dr
- 285 Mission Rd
- 2190 Sanborn Dr
- 310 Mountain Shadows Dr Unit 89
- 310 Mountain Shadows Dr
- 160 Budd Way
- 307 Calle Linda Unit 61
- 25 Edgewood Cir
- 209 Calle Francesca
- 15 Mission Cir
- 190 Mountain Shadows Dr
- 260 Coffee Pot Dr Unit 20
