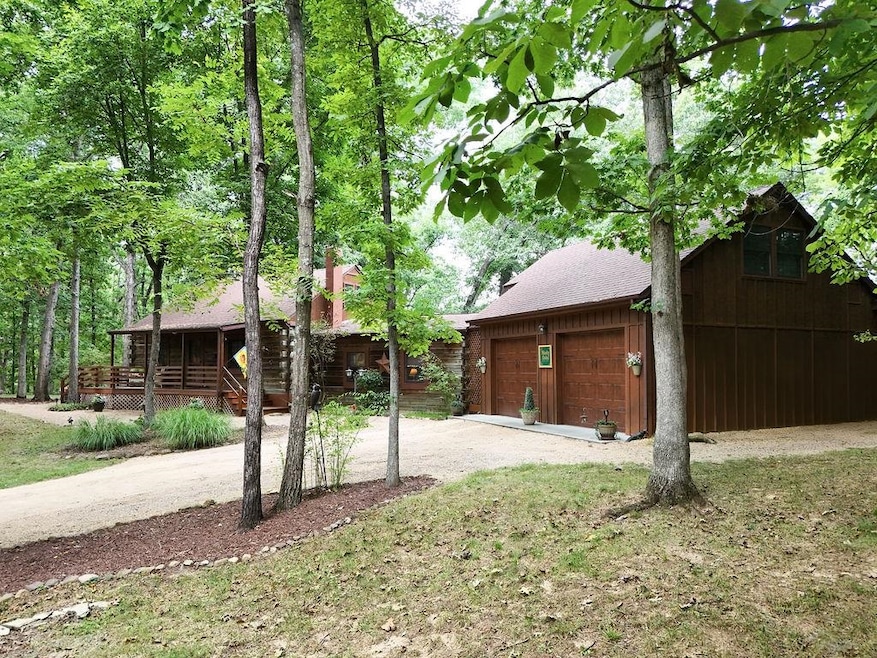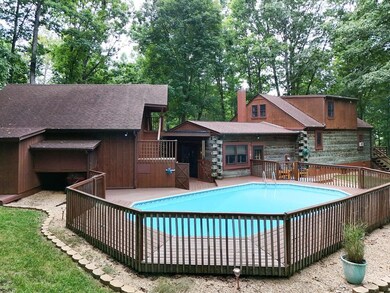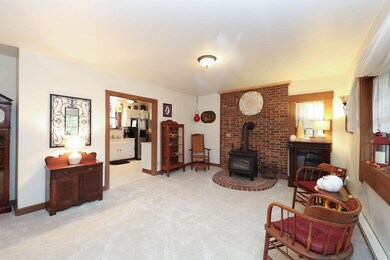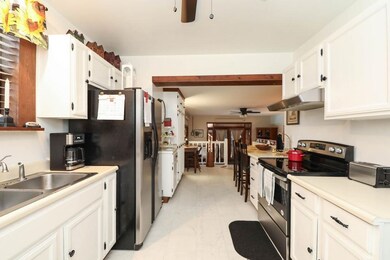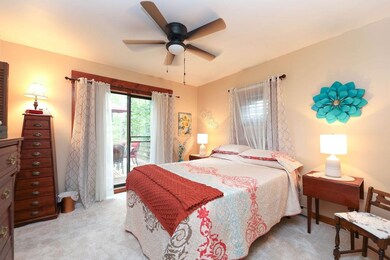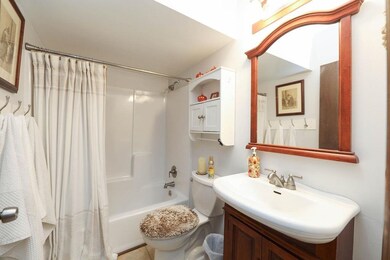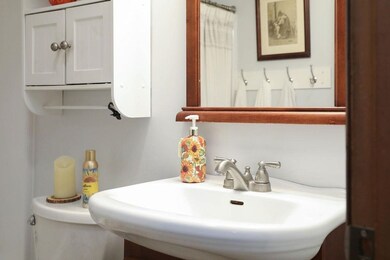
78 Shady Oaks Ln Staunton, VA 24401
Highlights
- Outdoor Pool
- Wood Burning Stove
- Partially Wooded Lot
- Deck
- Family Room with Fireplace
- Main Floor Primary Bedroom
About This Home
As of November 2024This log & wood home is an absolute dream. Logs came from a mill in Goshen. New Flooring Throughout the Home. Vapor Barrier & Insulation Added in Crawlspace. New Stainless Steel Chimney Liner. Septic Pumped Recently. It's the perfect blend of comfort, natural beauty & potential. Peaceful & beautiful, the homes serene wooded setting creates a tranquil atmosphere that invites relaxation & enjoyment outdoors. It is well maintained... the owners have meticulously cared for the property which is evident in the new carpet, LVP flooring, painted cabinets & reglazed tub surrounds. Are you looking for indoor outdoor living? The pool, deck, covered font porch & fire pit provide ample opportunities to savor the outdoors in quiet comfort and style. There's even guest house/Airbnb potential...the detached garage has a walk up room which presents a fantastic opportunity to finish out. And, let's not forget functional workspace with the office right off the garage providing a convenient & dedicated area for work or hobbies. This home really does have it all. A welcoming interior, breathtaking surroundings & exciting possibilities for expansion & income generation, you will definitely want to spend every waking moment here. Roof is +/-7 y.o.
Last Agent to Sell the Property
RE/MAX ADVANTAGE-WAYNESBORO License #225176025 Listed on: 08/30/2024

Home Details
Home Type
- Single Family
Est. Annual Taxes
- $1,753
Year Built
- Built in 1984
Lot Details
- 2.99 Acre Lot
- Mature Landscaping
- Native Plants
- Gentle Sloping Lot
- Partially Wooded Lot
- Private Yard
- Property is zoned GA General Agricultural
Home Design
- Concrete Block With Brick
- Composition Shingle Roof
- Wood Siding
Interior Spaces
- 1.5-Story Property
- Wood Burning Stove
- Wood Burning Fireplace
- Family Room with Fireplace
- Den
- Crawl Space
Flooring
- Carpet
- Linoleum
- Luxury Vinyl Plank Tile
Bedrooms and Bathrooms
- 4 Bedrooms | 2 Main Level Bedrooms
- Primary Bedroom on Main
- 2 Full Bathrooms
- Primary bathroom on main floor
Laundry
- Dryer
- Washer
Parking
- 2 Car Garage
- 78 Carport Spaces
- Gravel Driveway
Outdoor Features
- Outdoor Pool
- Deck
- Front Porch
Schools
- Riverheads Elementary And Middle School
- Riverheads High School
Utilities
- Cooling System Mounted In Outer Wall Opening
- Baseboard Heating
- Heating System Uses Wood
- Well
- Conventional Septic
Listing and Financial Details
- Assessor Parcel Number 22340
Ownership History
Purchase Details
Home Financials for this Owner
Home Financials are based on the most recent Mortgage that was taken out on this home.Similar Homes in Staunton, VA
Home Values in the Area
Average Home Value in this Area
Purchase History
| Date | Type | Sale Price | Title Company |
|---|---|---|---|
| Deed | $402,990 | Stewart Title | |
| Deed | $402,990 | Stewart Title |
Mortgage History
| Date | Status | Loan Amount | Loan Type |
|---|---|---|---|
| Open | $319,200 | New Conventional | |
| Closed | $319,200 | New Conventional | |
| Previous Owner | $176,150 | Adjustable Rate Mortgage/ARM | |
| Previous Owner | $15,150 | Unknown | |
| Previous Owner | $158,000 | Stand Alone Refi Refinance Of Original Loan | |
| Previous Owner | $15,000 | Credit Line Revolving | |
| Previous Owner | $137,295 | FHA |
Property History
| Date | Event | Price | Change | Sq Ft Price |
|---|---|---|---|---|
| 11/15/2024 11/15/24 | Sold | $402,990 | +1.0% | $198 / Sq Ft |
| 09/26/2024 09/26/24 | Pending | -- | -- | -- |
| 09/20/2024 09/20/24 | Price Changed | $399,000 | -3.9% | $196 / Sq Ft |
| 09/18/2024 09/18/24 | Price Changed | $415,000 | 0.0% | $204 / Sq Ft |
| 09/17/2024 09/17/24 | Price Changed | $415,002 | -1.4% | $204 / Sq Ft |
| 08/30/2024 08/30/24 | For Sale | $421,002 | -- | $207 / Sq Ft |
Tax History Compared to Growth
Tax History
| Year | Tax Paid | Tax Assessment Tax Assessment Total Assessment is a certain percentage of the fair market value that is determined by local assessors to be the total taxable value of land and additions on the property. | Land | Improvement |
|---|---|---|---|---|
| 2025 | $1,753 | $334,000 | $67,300 | $266,700 |
| 2024 | $1,753 | $337,100 | $67,300 | $269,800 |
| 2023 | $1,425 | $226,200 | $69,000 | $157,200 |
| 2022 | $1,425 | $226,200 | $69,000 | $157,200 |
| 2021 | $1,425 | $226,200 | $69,000 | $157,200 |
| 2020 | $1,425 | $226,200 | $69,000 | $157,200 |
| 2019 | $1,425 | $226,200 | $69,000 | $157,200 |
| 2018 | $1,338 | $212,343 | $69,000 | $143,343 |
| 2017 | $1,231 | $212,343 | $69,000 | $143,343 |
| 2016 | $1,231 | $212,343 | $69,000 | $143,343 |
| 2015 | $1,036 | $212,343 | $69,000 | $143,343 |
| 2014 | $1,036 | $212,343 | $69,000 | $143,343 |
| 2013 | $1,036 | $215,800 | $74,000 | $141,800 |
Agents Affiliated with this Home
-
Amy Argenbright

Seller's Agent in 2024
Amy Argenbright
RE/MAX
(540) 448-4096
72 Total Sales
-
Julie Slayton

Buyer's Agent in 2024
Julie Slayton
OLD DOMINION REALTY INC - AUGUSTA
(540) 256-7888
65 Total Sales
Map
Source: Charlottesville Area Association of REALTORS®
MLS Number: 656403
APN: 074C1-2-5
- 2035 Lee Jackson Hwy
- 0 Chestnut Ridge Rd Unit VAAG2000440
- TBD Stuarts Draft Hwy
- 2926 Lee Jackson Hwy
- 3165 Old Greenville Rd
- 448 Stuarts Draft Hwy
- 269 Foxfield Dr
- 454 Guthrie Rd
- TBD Folly Mills Station Rd
- 17 Mcilwee Ln
- 27 Hull Hills Ln
- 911 Old White Hill Rd
- 59 Sweetview Ct
- 58 Sweetview Ct
- 43 Sweetview Ct
- 56 Sweetview Ct
- 108 Rebecca Ct
- 0 Branch Ln
- 165 Blair Hill Ln
- 143 Lofty Cir
