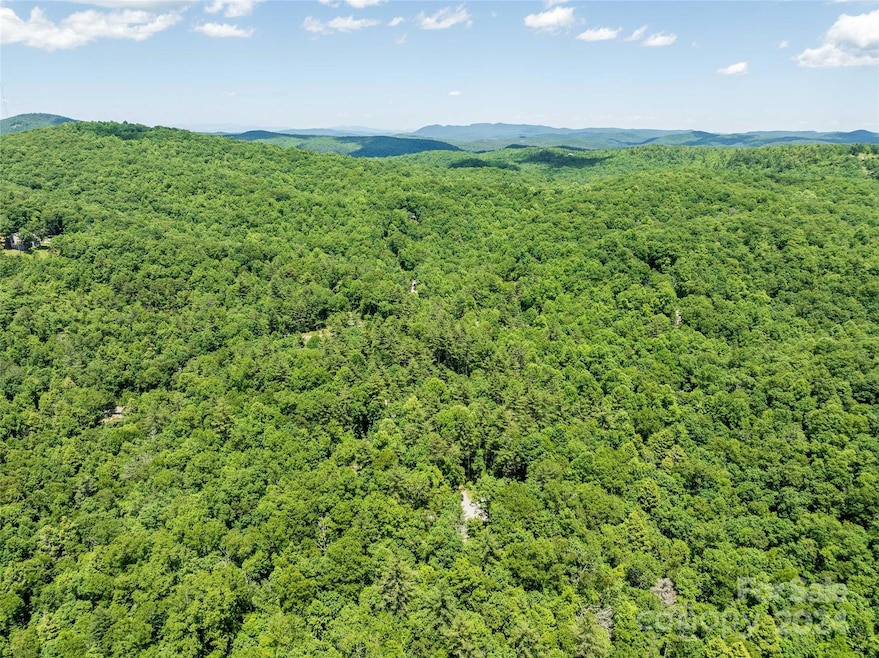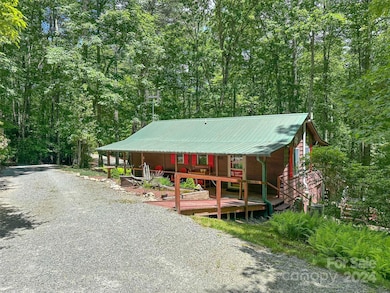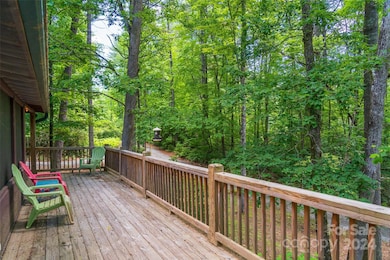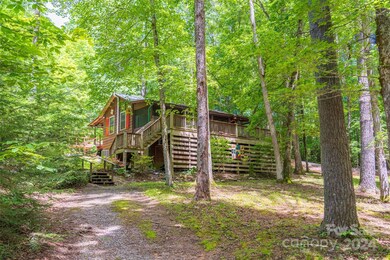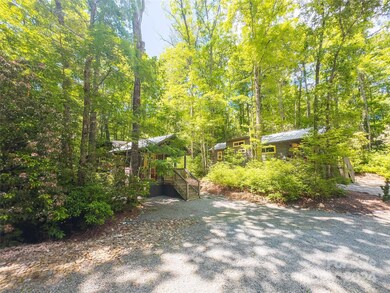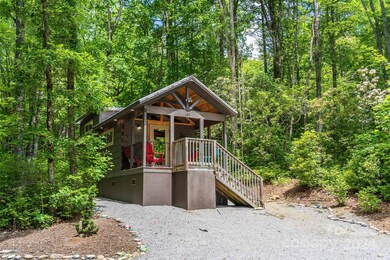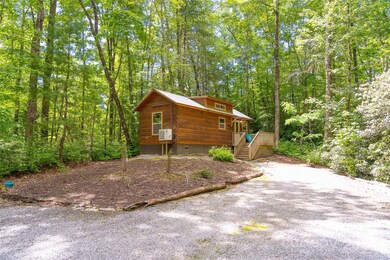78 Smiling Fox Trail Brevard, NC 28712
Estimated payment $4,620/month
Highlights
- Near a National Forest
- No HOA
- Laundry Room
- Wooded Lot
- Cooling System Mounted In Outer Wall Opening
- 1-Story Property
About This Home
Unique opportunity for a buyer looking for a family retreat, vacation, airbnb and/or residential rental. Situated on +/- 6.46 AC adjacent to unlimited scenic beauties near DuPont State Forest and Table Rock State Park. This property boasts 4 homes with a main home and 3 additional cabins; each sleep up to 4 guests. The main house is 1 bedroom and 1 bath with a large enclosed porch. Each cabin is 1 bedroom and 1 bath, each with an additional loft space. This is an incredible opportunity close to hiking, waterfalls, and other natural attractions. Site is big enough to support additional cabins if buyer chooses.
Listing Agent
The Nichols Company Brokerage Email: rusty@thenicholscompany.com License #221131 Listed on: 08/26/2024
Home Details
Home Type
- Single Family
Year Built
- Built in 1962
Lot Details
- Level Lot
- Wooded Lot
Parking
- Driveway
Home Design
- Metal Roof
- Wood Siding
Interior Spaces
- 1-Story Property
- Ceiling Fan
- Living Room with Fireplace
- Partially Finished Basement
- Crawl Space
- Electric Oven
Bedrooms and Bathrooms
- 1 Main Level Bedroom
- 1 Full Bathroom
Laundry
- Laundry Room
- Washer and Dryer
Outdoor Features
- Access to stream, creek or river
Utilities
- Cooling System Mounted In Outer Wall Opening
- Wall Furnace
- Electric Water Heater
- Septic Tank
Community Details
- No Home Owners Association
- Happy Acres Subdivision
- Near a National Forest
Listing and Financial Details
- Assessor Parcel Number 8592-51-0625-000
Map
Home Values in the Area
Average Home Value in this Area
Tax History
| Year | Tax Paid | Tax Assessment Tax Assessment Total Assessment is a certain percentage of the fair market value that is determined by local assessors to be the total taxable value of land and additions on the property. | Land | Improvement |
|---|---|---|---|---|
| 2025 | $118 | $18,000 | $18,000 | $0 |
| 2024 | $118 | $18,000 | $18,000 | $0 |
| 2023 | $118 | $18,000 | $18,000 | $0 |
| 2022 | $118 | $18,000 | $18,000 | $0 |
| 2021 | $118 | $18,000 | $18,000 | $0 |
| 2020 | $139 | $20,000 | $0 | $0 |
| 2019 | $138 | $20,000 | $0 | $0 |
| 2018 | $119 | $20,000 | $0 | $0 |
| 2017 | $118 | $20,000 | $0 | $0 |
| 2016 | $116 | $20,000 | $0 | $0 |
| 2015 | $89 | $20,000 | $20,000 | $0 |
| 2014 | $89 | $20,000 | $20,000 | $0 |
Property History
| Date | Event | Price | List to Sale | Price per Sq Ft | Prior Sale |
|---|---|---|---|---|---|
| 09/23/2025 09/23/25 | Price Changed | $895,000 | -5.8% | $1,790 / Sq Ft | |
| 08/26/2024 08/26/24 | For Sale | $950,000 | +427.8% | $1,900 / Sq Ft | |
| 01/27/2016 01/27/16 | Sold | $180,000 | -5.3% | $331 / Sq Ft | View Prior Sale |
| 12/16/2015 12/16/15 | Pending | -- | -- | -- | |
| 12/03/2015 12/03/15 | For Sale | $190,000 | -- | $349 / Sq Ft |
Purchase History
| Date | Type | Sale Price | Title Company |
|---|---|---|---|
| Warranty Deed | $1,686 | Campen Douglas R | |
| Warranty Deed | $1,686 | Campen Douglas R | |
| Warranty Deed | $830,000 | Neumann Law Firm Pllc |
Mortgage History
| Date | Status | Loan Amount | Loan Type |
|---|---|---|---|
| Open | $632,250 | New Conventional | |
| Closed | $632,250 | New Conventional |
Source: Canopy MLS (Canopy Realtor® Association)
MLS Number: 4176816
APN: 8592-51-0625-000
- Lot 342 Severy Ln Unit 342-A
- 126 Green Hollow Ln
- 1778 and 1780 Happy Acres Rd
- 0000 Happy Acres Rd
- 106 Green Hollow Ln
- Lot 3 and 4 Oriole Rd
- 667 Laurel Thicket Ln
- 000 Laurel Thicket Ln
- TBD Dotsuwa Ct Unit L130&131-U26
- 253 Sandy Ln
- 154 Laurel Thicket Unit 98
- 21 Waga Ct
- U12 LO27 Usgewi Ct
- 30 Tala Ct
- 0000 Courtney Ct
- 435 Soquili Dr
- Lot 26 Big Branch Rd
- 472 Cardinal Rd
- FR 16 Opossum Path Unit FR 16
- 250 Butternut Ln
- 212 S Broad St Unit Suite C
- 254 W Main St
- 254 W Main St
- 119 Creekside Dr Unit 119 Creekside
- 31 Cabin Row Unit 2
- 65 Cherry St
- 260 Allison Hill Rd
- 2162 Davis Mountain Rd
- 16 Alpen Rose Way
- 111 Burning Tree Ln Unit C601
- 345 Ray Hill Rd
- 208 Windwood Dr
- 154 Osceola Rd
- 115 Lake Dr
- 222 Montview Cir
- 104 Northway Dr
- 200 Daniel Dr
- 306 Clarus Crk Way
- 144 Aspen Way
- 202 Clarus Crk Way
Ask me questions while you tour the home.
