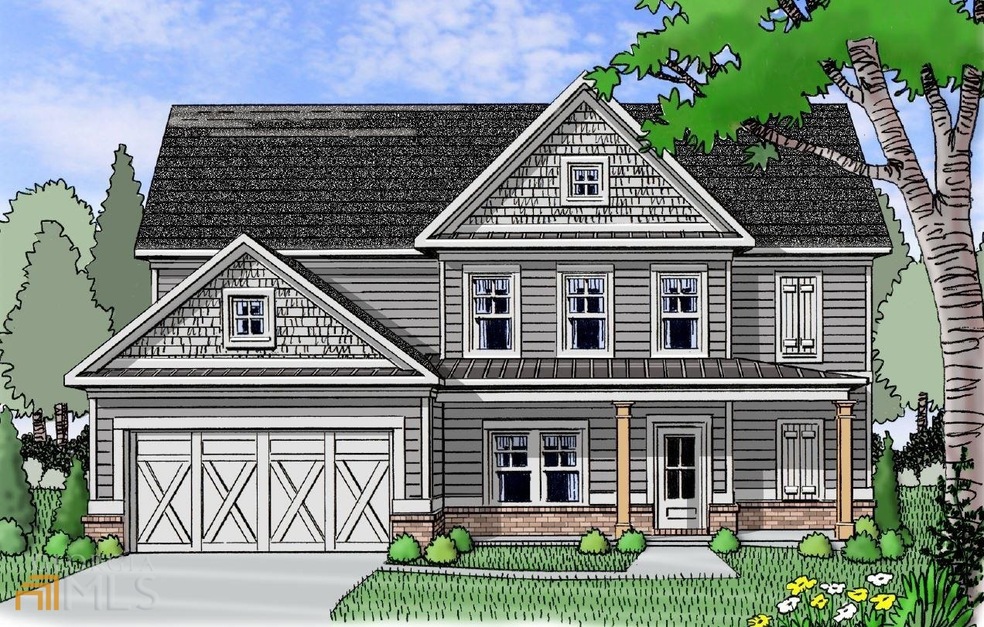
$394,900
- 5 Beds
- 3 Baths
- 2,306 Sq Ft
- 371 Lokeys Ridge Rd
- Bethlehem, GA
Better Than New, Fully Established Yard and Move-In Ready!This stunning 5-bedroom, 3-bath home offers a perfect blend of modern updates and lasting quality. Situated on a beautifully landscaped lot with a finished basement, this home has been meticulously updated from top to bottom.Recent upgrades include: New roof (less than 3 years old)Septic tank pumped and
Carolyn Carnes Keller Williams Realty Atl Partners
