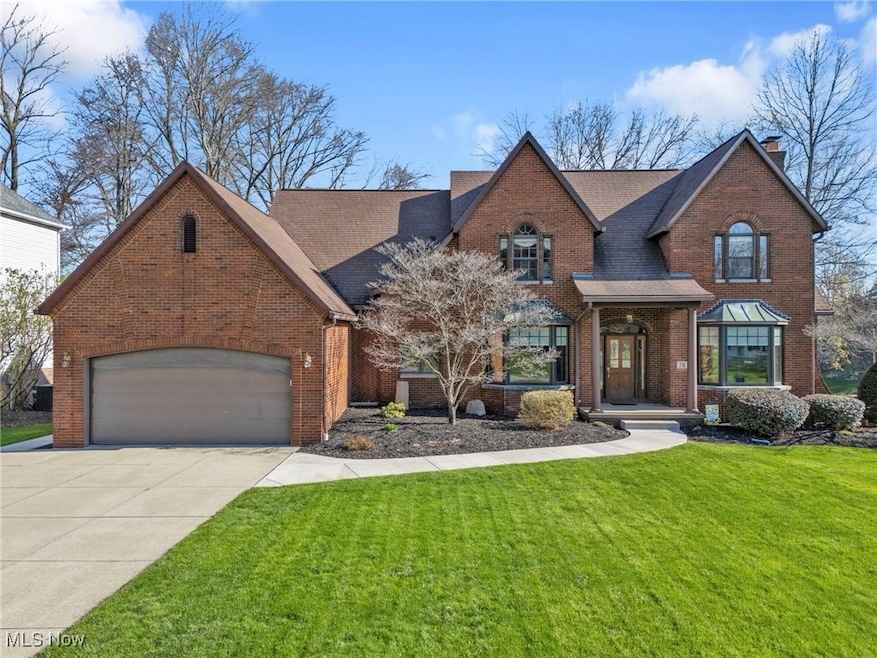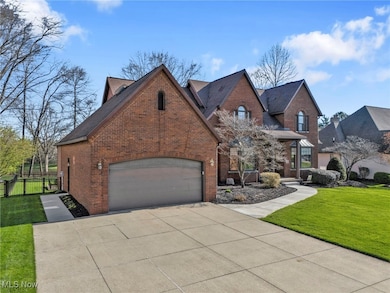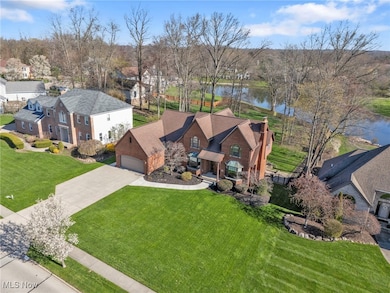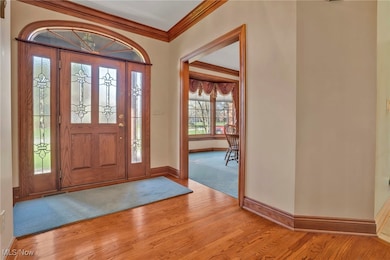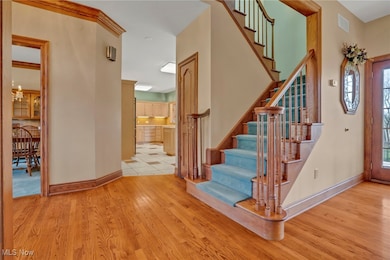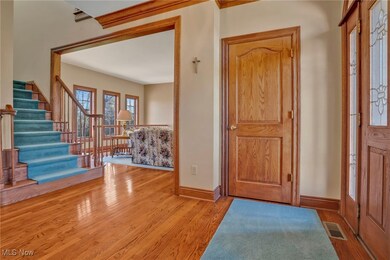
78 Steeplechase Ln Munroe Falls, OH 44262
Estimated payment $3,445/month
Highlights
- Colonial Architecture
- 3 Car Direct Access Garage
- Forced Air Heating and Cooling System
- Great Room with Fireplace
- Patio
- Property is Fully Fenced
About This Home
Discover your dream home in the highly sought-after Stow-Munroe Falls Local School District! Located in the charming Steeplechase neighborhood, this exquisite property features stunning curb appeal and has been meticulously maintained.Boasting over 4,100 finished square feet, this spacious residence includes 5 beautifully appointed bedrooms and 4 stylishly designed bathrooms (two full and two half baths). The open Kitchen features updated tile flooring, solid surface counters and Stainless Steel appliances. Private 1st floor Den with treyed ceilings and convenient built in shelving.Ideal for entertaining, the oversized Sun Room addition features a cozy fireplace and flows seamlessly to the tiered deck, where you'll enjoy serene views of the retention pond. The fully fenced backyard offers privacy, while the finished walk-out basement includes a family room, an exercise area and a 5th bedroom with an egress window for added comfort & safety. Walk out area features a beautiful paver patio that effortlessly ties into the tiered deck. The oversized master bedroom impresses with vaulted ceilings, providing an airy ambiance. The master en-suite bath is spacious and has been thoughtfully updated with elegant tile flooring, a large jetted tub, and a walk-in shower, creating your perfect personal oasis.For added convenience, this home comes equipped with a zoned HVAC system, ensuring comfort throughout. The 3-car attached garage features a handy walk-up storage area to accommodate all your belongings.Recent mechanical updates include a new HVAC system (2022), a water heater (2021), and a roof laid in 2000 with 40-year Prestique shingles. Plus, K Guard Gutter Guards have been installed for low-maintenance living.Don’t miss this incredible opportunity to make this stunning home your own! Schedule a showing today and experience all the wonderful features this property and its fantastic community have to offer!
Listing Agent
EXP Realty, LLC. Brokerage Email: amy@soldbywengerd.com 330-681-6090 License #436224

Home Details
Home Type
- Single Family
Est. Annual Taxes
- $7,870
Year Built
- Built in 1989
Lot Details
- 0.36 Acre Lot
- Property is Fully Fenced
HOA Fees
- $4 Monthly HOA Fees
Parking
- 3 Car Direct Access Garage
- Driveway
Home Design
- Colonial Architecture
- Traditional Architecture
- Brick Exterior Construction
- Fiberglass Roof
- Asphalt Roof
- HardiePlank Type
Interior Spaces
- 2-Story Property
- Gas Fireplace
- Great Room with Fireplace
- 3 Fireplaces
- Recreation Room with Fireplace
Kitchen
- Range
- Microwave
- Dishwasher
- Disposal
Bedrooms and Bathrooms
- 5 Bedrooms
- 4 Bathrooms
Finished Basement
- Basement Fills Entire Space Under The House
- Sump Pump
Outdoor Features
- Patio
Utilities
- Forced Air Heating and Cooling System
- Heating System Uses Gas
Community Details
- Steeplechase Association
- Steeplechase Sec 01 02 Subdivision
Listing and Financial Details
- Assessor Parcel Number 5802219
Map
Home Values in the Area
Average Home Value in this Area
Tax History
| Year | Tax Paid | Tax Assessment Tax Assessment Total Assessment is a certain percentage of the fair market value that is determined by local assessors to be the total taxable value of land and additions on the property. | Land | Improvement |
|---|---|---|---|---|
| 2025 | $7,608 | $137,460 | $17,672 | $119,788 |
| 2024 | $7,608 | $137,460 | $17,672 | $119,788 |
| 2023 | $7,608 | $137,460 | $17,672 | $119,788 |
| 2022 | $7,578 | $118,552 | $15,232 | $103,320 |
| 2021 | $6,569 | $118,552 | $15,232 | $103,320 |
| 2020 | $6,451 | $118,550 | $15,230 | $103,320 |
| 2019 | $6,291 | $106,630 | $15,230 | $91,400 |
| 2018 | $6,187 | $106,630 | $15,230 | $91,400 |
| 2017 | $5,540 | $106,630 | $15,230 | $91,400 |
| 2016 | $5,918 | $100,130 | $15,230 | $84,900 |
| 2015 | $5,540 | $100,130 | $15,230 | $84,900 |
| 2014 | $5,542 | $100,130 | $15,230 | $84,900 |
| 2013 | $5,918 | $100,900 | $15,230 | $85,670 |
Property History
| Date | Event | Price | Change | Sq Ft Price |
|---|---|---|---|---|
| 04/24/2025 04/24/25 | Pending | -- | -- | -- |
| 04/22/2025 04/22/25 | For Sale | $499,900 | -- | $122 / Sq Ft |
Purchase History
| Date | Type | Sale Price | Title Company |
|---|---|---|---|
| Interfamily Deed Transfer | -- | -- | |
| Deed | $276,000 | -- |
Mortgage History
| Date | Status | Loan Amount | Loan Type |
|---|---|---|---|
| Closed | $240,000 | Credit Line Revolving | |
| Closed | $140,000 | Credit Line Revolving | |
| Closed | $176,000 | New Conventional |
Similar Home in Munroe Falls, OH
Source: MLS Now
MLS Number: 5116434
APN: 58-02219
- 1771 Issaquah St
- 167 Hunter Ave
- 0 North Ave Unit 5116540
- 1414 Wellingshire Cir Unit 29A
- 540 North Ave
- 2263 Hoch Dr
- 1220 Wellingshire Cir Unit 4C
- 168 Munroe Falls Ave
- 211 Cherry Ridge Unit 33
- 459 North Ave
- 1512 Treasch Dr
- 331 Cherry Ridge Unit 45
- 341 Cherry Ridge
- 370 Cherry Ridge Unit 60
- 379 Knollwood Ave
- 400 Cherry Ridge
- 675 Crossings Cir Unit 675
- 683 Crossings Cir Unit 683
- 421 Cherry Ridge
- 430 Cherry Ridge Unit 54
