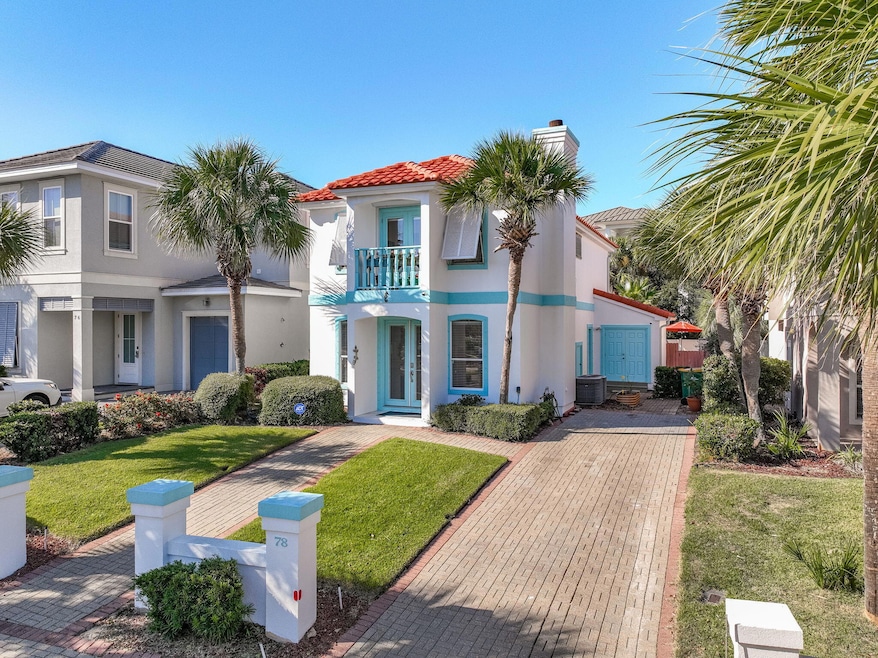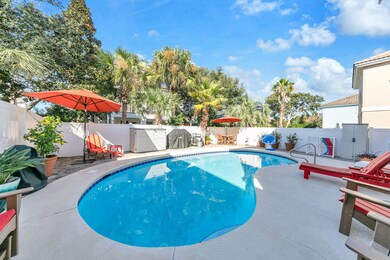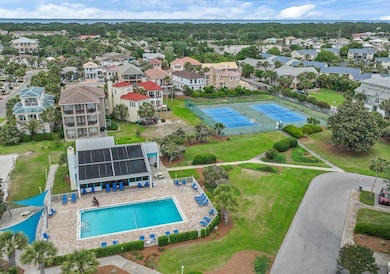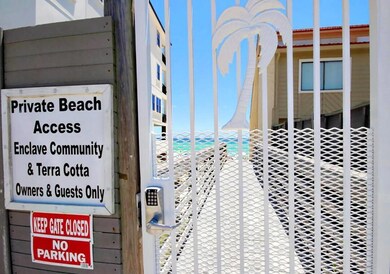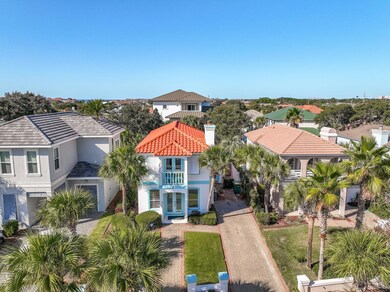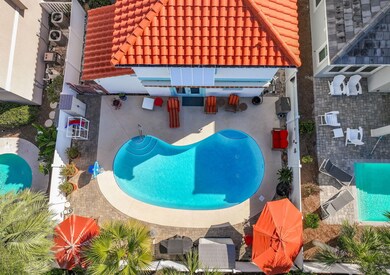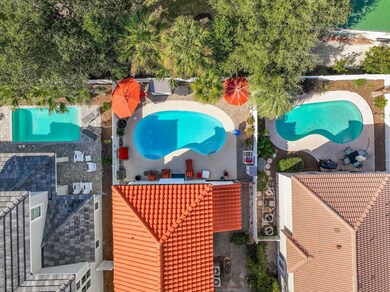78 Terra Cotta Way Destin, FL 32541
Estimated payment $5,526/month
Highlights
- Beach
- Deeded access to the beach
- Covered Deck
- Destin Elementary School Rated A-
- Heated In Ground Pool
- Newly Painted Property
About This Home
A Luxuriously Remodeled Beach Retreat Featuring a Private Heated Saltwater Pool and Exclusive Beach Access awaits! 78 Terra Cotta Way, an exquisitely reimagined 3-bedroom + office/bunk room, 3-bath luxury beach home featuring a private heated saltwater pool and exclusive deeded, gated beach access, perfectly situated in the prestigious Terra Cotta Terrace community. This remodeled coastal haven welcomes you with a new roof, tropical landscaping, a brick paver driveway, a charming covered front porch, fresh 2021 exterior paint with completed stucco inspection, and additional outdoor storage added to the exterior of the home. Inside, the open-concept layout is elevated by Calacatta Gold tile flooring, crisp white trim, an elegant real wood-burning fireplace, and designer finishes throughout The totally remodeled chef's kitchen showcases breathtaking Misterio Vico Subra quartz waterfall countertops, Storybook greige lower cabinetry, Charlotte Beach upper cabinetry, champagne hardware, a gas range with double oven, and a stunning glass subway tile backsplash, all hand-crafted to create a luxurious statement for your friends, family and vacationing guests. The spacious bedrooms and spa-like bathrooms offer comfort and serenity, while the flexible office/bunk room provides the perfect space for guests/bunk room or remote work. The second-floor master suite invites you onto a serene private balcony facing east, where each morning greets you with Destin's breathtaking sunrise - an intimate moment that we all need. The first-floor primary suite provides effortless luxury as well, offering elegant French-door access to the sparkling pool. Outside, the pool area features a remarkable motorized shade system that extends from the home to cover the water, creating a blissfully cool retreat during the warm summer months. The third bedroom enjoys direct access to the third bathroom, which also opens to the hallway for added convenience. The spacious bunk room, currently utilized as an office, offers generous versatility and can easily adapt to suit your needs. Outdoors, the property transforms into a private resort with a sparkling heated saltwater pool, cool deck surround, privacy fencing, a side patio ideal for dining and entertaining, and a multi-zoned sprinkler system. Additional upgrades include a 2025 concrete tile roof, 2023 water heater- ensuring a truly wonderful experience. The driveway hold 3 vehicles. This home is equipped with Miami-Dade-approved hurricane protection, providing top-tier safety and peace of mind during storm season and showcasing impact standards, ensuring year-round durability and reduced insurance costs. For added convenience, the property includes two outdoor storage closets - perfect for keeping beach gear, bicycles, sports equipment, gardening tools, or any other items you want easily accessible yet neatly tucked away. Additionally, the home is future-ready with a dedicated receptacle for a Level 2 electric vehicle (EV) charger. Whether you already own an EV or plan to in the future, the setup is in place to support fast and efficient home charging. One of the most appreciated features of Terra Cotta Terrace is that the community streets are not used as "cut-through" routes. This ensures a quieter, more exclusive atmosphere and perfect for morning walks, bike rides, and a true sense of neighborhood serenity. Residents also enjoy exceptional amenities such as a clubhouse, community pool, tennis and pickleball courts, sand volleyball, and proximity to a new on-site restaurant (see picture), all just steps from the private gated beach access across Scenic Hwy 98. Ideally positioned near beachfront dining, boutique shopping, championship golf, world-class fishing, Destin Commons, and Silver Sands Premium Outlets, this home offers an unparalleled blend of luxury and location. More than a residence, 78 Terra Cotta Way is a coastal retreat designed for effortless living and unforgettable moments - a destination where families, friends, and vacationers will never want to leave.
Home Details
Home Type
- Single Family
Est. Annual Taxes
- $3,790
Year Built
- Built in 1994
Lot Details
- 4,356 Sq Ft Lot
- Lot Dimensions are 105x40
- Back Yard Fenced
- Sprinkler System
- Property is zoned City, Resid Single Family
HOA Fees
- $199 Monthly HOA Fees
Home Design
- Beach House
- Newly Painted Property
- Frame Construction
- Slate Roof
- Stucco
Interior Spaces
- 1,860 Sq Ft Home
- 2-Story Property
- Woodwork
- Ceiling Fan
- Recessed Lighting
- Fireplace
- Living Room
- Exterior Washer Dryer Hookup
Kitchen
- Breakfast Bar
- Walk-In Pantry
- Double Self-Cleaning Oven
- Gas Oven or Range
- Range Hood
- Microwave
- Ice Maker
- Dishwasher
- Disposal
Flooring
- Painted or Stained Flooring
- Tile
Bedrooms and Bathrooms
- 3 Bedrooms
- Primary Bedroom on Main
- 3 Full Bathrooms
- Dual Vanity Sinks in Primary Bathroom
Home Security
- Hurricane or Storm Shutters
- Fire and Smoke Detector
Pool
- Heated In Ground Pool
- Gunite Pool
Outdoor Features
- Deeded access to the beach
- Balcony
- Covered Deck
- Covered Patio or Porch
Schools
- Destin Elementary And Middle School
- Destin High School
Utilities
- High Efficiency Air Conditioning
- Multiple cooling system units
- Central Heating and Cooling System
- High Efficiency Heating System
- Electric Water Heater
- Phone Available
- Cable TV Available
Listing and Financial Details
- Assessor Parcel Number 00-2S-22-2499-0000-0210
Community Details
Overview
- Association fees include accounting, land recreation, master, recreational faclty
- Terra Cotta Terrace Subdivision
- Electric Vehicle Charging Station
Amenities
- Community Barbecue Grill
- Community Pavilion
- Recreation Room
Recreation
- Beach
- Tennis Courts
- Community Pool
Map
Home Values in the Area
Average Home Value in this Area
Tax History
| Year | Tax Paid | Tax Assessment Tax Assessment Total Assessment is a certain percentage of the fair market value that is determined by local assessors to be the total taxable value of land and additions on the property. | Land | Improvement |
|---|---|---|---|---|
| 2024 | $3,699 | $358,603 | -- | -- |
| 2023 | $3,699 | $348,158 | $0 | $0 |
| 2022 | $3,610 | $338,017 | $0 | $0 |
| 2021 | $3,603 | $328,172 | $0 | $0 |
| 2020 | $3,575 | $323,641 | $0 | $0 |
| 2019 | $3,534 | $316,365 | $0 | $0 |
| 2018 | $3,504 | $310,466 | $0 | $0 |
| 2017 | $0 | $304,080 | $0 | $0 |
| 2016 | $3,392 | $297,826 | $0 | $0 |
| 2015 | $3,438 | $295,756 | $0 | $0 |
| 2014 | $3,595 | $268,102 | $0 | $0 |
Property History
| Date | Event | Price | List to Sale | Price per Sq Ft |
|---|---|---|---|---|
| 11/20/2025 11/20/25 | For Sale | $949,000 | -- | $510 / Sq Ft |
Purchase History
| Date | Type | Sale Price | Title Company |
|---|---|---|---|
| Quit Claim Deed | -- | Transtar National Title | |
| Quit Claim Deed | -- | -- | |
| Warranty Deed | $280,000 | Southern Escrow & Title Llc | |
| Warranty Deed | $220,000 | Southern Escrow & Title Llc |
Mortgage History
| Date | Status | Loan Amount | Loan Type |
|---|---|---|---|
| Closed | $100,000 | Credit Line Revolving | |
| Previous Owner | $266,000 | No Value Available | |
| Previous Owner | $209,000 | No Value Available |
Source: Emerald Coast Association of REALTORS®
MLS Number: 989925
APN: 00-2S-22-2499-0000-0210
- 4761 Calatrava Ct
- 4765 Calatrava Ct
- 102 Terra Cotta Way
- 4765 Bonaire Cay
- 21 St Barts Bay
- 4763 Bonaire Cay
- 113 Mantero Way
- 4779 Bonaire Cay
- 20 St Barts Bay
- 48 Terra Cotta Way
- 12 St Barts Bay
- 3655 Scenic Hwy 98 Unit 602A
- 3655 Scenic Highway 98 Unit 501A
- 3655 Scenic Highway 98 Unit 503B
- 8 St Barts Bay
- 47 Tranquility Ln
- 3755 Scenic Hwy 98 Unit 503
- 3755 Scenic Highway 98 Unit 303
- 3755 Scenic Highway 98 Unit 902
- 4782 Ocean Blvd
- 4765 Calatrava Ct Unit ID1285934P
- 4775 Calatrava Ct Unit ID1056195P
- 3755 Scenic Hwy 98
- 108 Trista Terrace Ct
- 3695 Scenic Hwy 98 Unit 1002
- 96 Trista Terrace Ct
- 42 Topaz Cove Unit ID1056196P
- 9 Onyx Cove Unit ID1056197P
- 9 Amber Cove Unit ID1056192P
- 28 Aquamarine Cove Unit ID1285923P
- 25 Opal Cove
- 75 Secret Harbor Dr Unit ID1285885P
- 4615 Opa-Locka Ln
- 4507 Furling Ln Unit 307
- 4507 Furling Ln Unit 302
- 46 Saint Thomas Ct
- 265 Chipola Cove
- 4742 Amhurst Cir
- 278 Calusa Blvd
- 4639 Paradise Isle Unit ID1285886P
