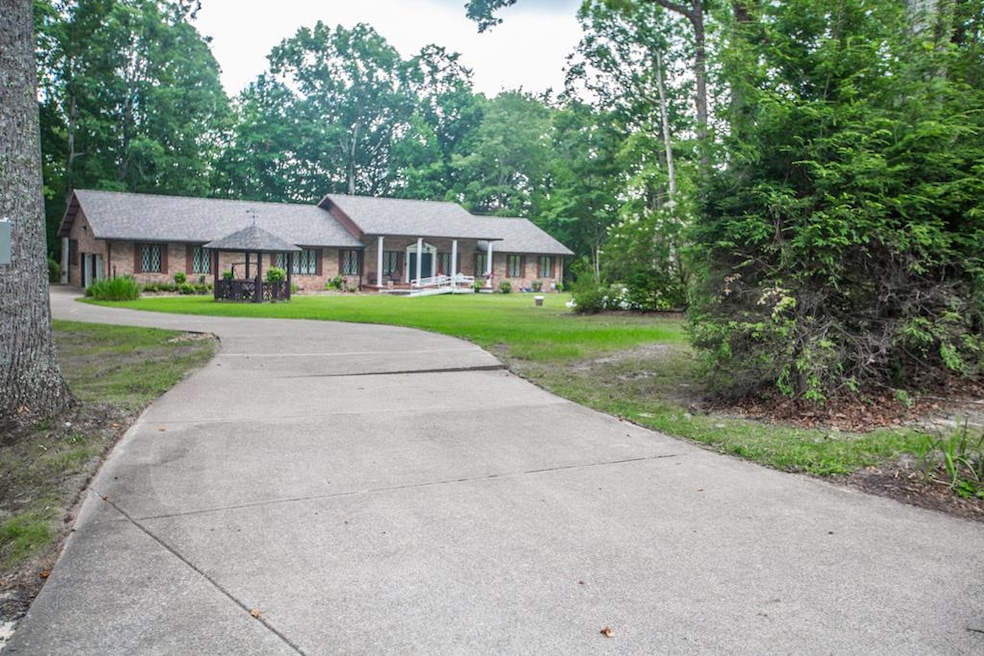
78 Timber Ridge Dr Beckley, WV 25801
Estimated payment $3,282/month
Highlights
- Popular Property
- 2.26 Acre Lot
- Deck
- Stanaford Elementary School Rated A-
- Mountain View
- Raised Ranch Architecture
About This Home
Welcome to this stunning brick raised ranch nestled on a sprawling 2.26 acres in the charming Woodcrest community. This stately home boasts breathtaking gorge views, providing a perfect blend of nature and tranquility. Inside, you will find 4 spacious bedrooms and 3 full baths conveniently located upstairs, accommodating family and guests with ease. The lower level features a fully equipped apartment complete with 2 additional bedrooms, a full bathroom and kitchen, second laundry room, ample storage space, and a generous living area for relaxing or entertaining. The property also includes a two car garage, ensuring plenty of room for vehicles and tools or toys. Step outside to enjoy the serene landscape featuring a charming outdoor fountain and a lovely gazebo, ideal for leisurely afternoons. Additionally, the screened-in porch pavilion allows you to enjoy the great outdoors without pesky insects, making it perfect for gatherings or a quiet retreat. This remarkable home provides the blend of comfort, functionality, and beautiful surroundings.
Listing Agent
OLD COLONY REALTORS Brokerage Email: 3042556555, beckleystaff@oldcolony.com License #wv0021026 Listed on: 08/12/2025
Home Details
Home Type
- Single Family
Est. Annual Taxes
- $3,493
Year Built
- Built in 1978
Lot Details
- 2.26 Acre Lot
- Landscaped
- Level Lot
Parking
- 2 Car Attached Garage
- Open Parking
Home Design
- Raised Ranch Architecture
- Brick Exterior Construction
- Shingle Roof
- Architectural Shingle Roof
Interior Spaces
- Central Vacuum
- Entrance Foyer
- Living Room
- Formal Dining Room
- Mountain Views
Kitchen
- Oven
- Built-In Range
- Dishwasher
- Kitchen Island
- Trash Compactor
- Disposal
Flooring
- Parquet
- Ceramic Tile
- Vinyl
Bedrooms and Bathrooms
- 6 Bedrooms | 4 Main Level Bedrooms
- Bathroom on Main Level
- 4 Full Bathrooms
- Bathtub Includes Tile Surround
Laundry
- Laundry on main level
- Washer
Basement
- Interior and Exterior Basement Entry
- Fireplace in Basement
- Apartment Living Space in Basement
- Finished Basement Bathroom
Accessible Home Design
- Accessible Hallway
- Accessible for Hearing-Impairment
- Accessible Approach with Ramp
Outdoor Features
- Deck
- Covered Patio or Porch
Schools
- Stanaford Elementary School
- Beckley Stratton Middle School
- Woodrow Wilson High School
Utilities
- Cooling Available
- Heat Pump System
- Electric Water Heater
Community Details
- Property has a Home Owners Association
- Association fees include common ground
- Woodcrest Subdivision
Listing and Financial Details
- Tax Lot 69&70
- Assessor Parcel Number 49A/41
Map
Home Values in the Area
Average Home Value in this Area
Tax History
| Year | Tax Paid | Tax Assessment Tax Assessment Total Assessment is a certain percentage of the fair market value that is determined by local assessors to be the total taxable value of land and additions on the property. | Land | Improvement |
|---|---|---|---|---|
| 2024 | $3,493 | $261,060 | $38,880 | $222,180 |
| 2023 | $3,114 | $234,540 | $38,880 | $195,660 |
| 2022 | $2,820 | $214,260 | $38,880 | $175,380 |
| 2021 | $2,762 | $210,300 | $38,880 | $171,420 |
| 2020 | $2,806 | $212,400 | $38,880 | $173,520 |
| 2019 | $2,806 | $212,400 | $38,880 | $173,520 |
| 2018 | $2,837 | $214,500 | $38,880 | $175,620 |
| 2017 | $2,837 | $214,500 | $38,880 | $175,620 |
| 2016 | $2,905 | $216,540 | $38,880 | $177,660 |
| 2015 | $3,138 | $233,280 | $38,880 | $194,400 |
| 2014 | $3,138 | $233,280 | $38,880 | $194,400 |
Property History
| Date | Event | Price | Change | Sq Ft Price |
|---|---|---|---|---|
| 08/12/2025 08/12/25 | For Sale | $549,000 | +37.3% | $100 / Sq Ft |
| 10/13/2023 10/13/23 | Sold | $400,000 | 0.0% | $71 / Sq Ft |
| 09/13/2023 09/13/23 | Pending | -- | -- | -- |
| 06/04/2023 06/04/23 | For Sale | $400,000 | -- | $71 / Sq Ft |
Purchase History
| Date | Type | Sale Price | Title Company |
|---|---|---|---|
| Deed | $400,000 | Attorney Only |
Similar Homes in Beckley, WV
Source: Beckley Board of REALTORS®
MLS Number: 92461
APN: 01-49A-00410000
- 20 Whippoorwill Place
- 00 Timber Ridge Dr
- 34 Oriole Place
- 58 Osprey Rd
- 411 Avocet Way
- 202 E Bunting Ln
- Lot 8 Timberland Rd Unit 8
- Lot 3 Timberland Rd Unit 3
- Lot 7 Timberland Rd Unit 7
- Lot 1 Timberland Rd Unit 1
- Lot 2 Timberland Rd Unit 2
- 800 Overlook Dr
- 107 Stanaford Rd
- 0 Stanaford Rd
- 16 Autumn Oaks Dr Unit 48
- 95 Pinecrest Dr
- 406 Overlook Dr
- 105 Catlett St
- 541 Orchard Ave
- 337 Mankin Ave






