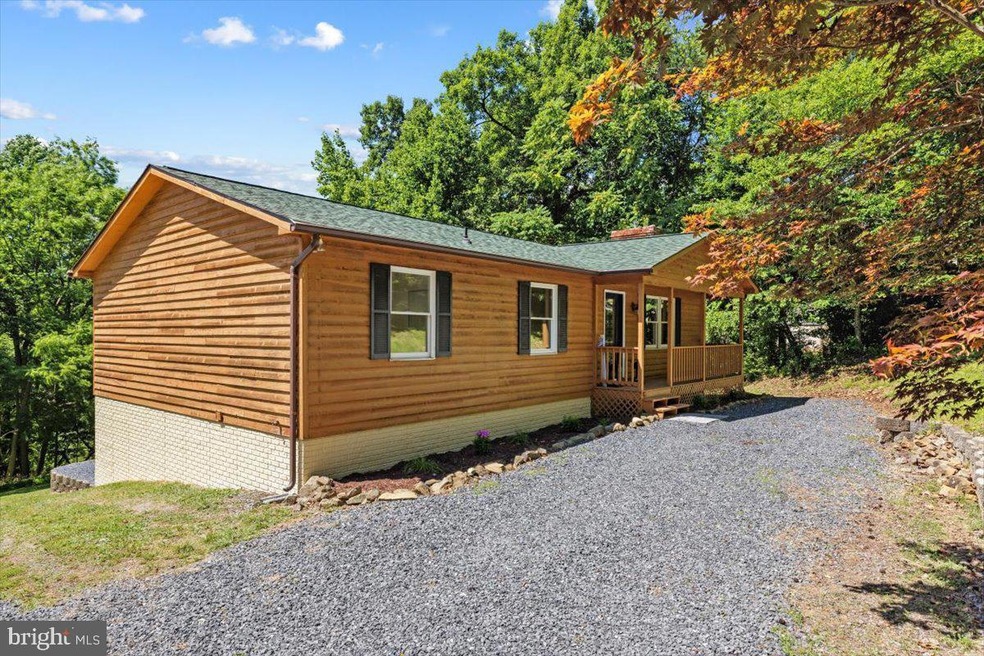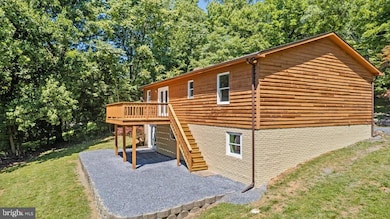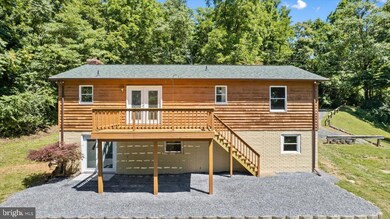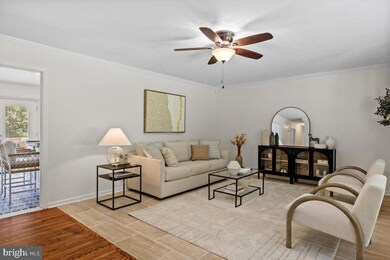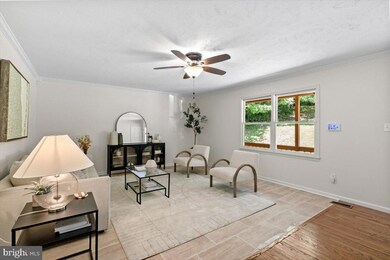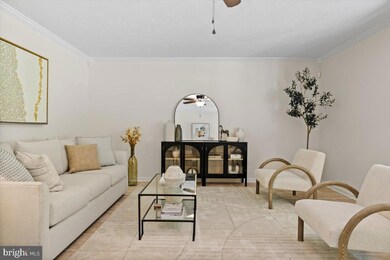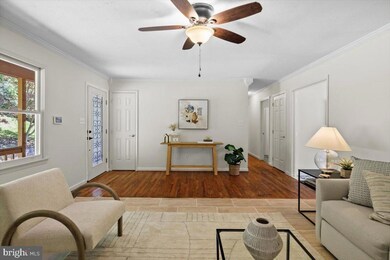
78 Ulysses Ct Linden, VA 22642
Highlights
- Gourmet Kitchen
- Wood Burning Stove
- Wood Flooring
- Deck
- Rambler Architecture
- 1 Fireplace
About This Home
As of July 2024Tucked away at the end of a private road you will find 78 Ulysses Ct. This versatile property includes an additional .626 acre lot providing almost 2 acres of tranquility. This spacious home has a separate lower-level living area with its own entrance complete with a kitchenette with a cooktop, sink, and refrigerator, a family room with a cozy pellet stove, a large bedroom, an office, and a fully remodeled bathroom. This space can be rented out or will provide the perfect haven for additional family members. The main floor boasts a huge kitchen with high-end appliances, upgraded countertops, and more than ample storage space that any chef would envy. Step through the French doors onto the large deck for summer barbeques. The oversized bedrooms allow for plenty of room for everyone to spread out. The private backyard and quiet front porch make it easy to enjoy the outdoors. The location, updates, and versatility make this home stand out among most. Get this on your must-see list today. The seller is a licensed agent.
Last Agent to Sell the Property
MarketPlace REALTY License #0225224935 Listed on: 06/26/2024
Home Details
Home Type
- Single Family
Est. Annual Taxes
- $2,067
Year Built
- Built in 1992
Lot Details
- 1.33 Acre Lot
- Additional Land
- Property is in excellent condition
Parking
- Driveway
Home Design
- Rambler Architecture
- Architectural Shingle Roof
- Concrete Perimeter Foundation
Interior Spaces
- Property has 2 Levels
- Ceiling Fan
- Recessed Lighting
- 1 Fireplace
- Wood Burning Stove
- Family Room
- Living Room
- Den
Kitchen
- Gourmet Kitchen
- Kitchenette
- Gas Oven or Range
- Cooktop
- Built-In Microwave
- Extra Refrigerator or Freezer
- Dishwasher
- Upgraded Countertops
Flooring
- Wood
- Ceramic Tile
- Luxury Vinyl Plank Tile
- Luxury Vinyl Tile
Bedrooms and Bathrooms
- En-Suite Bathroom
- Bathtub with Shower
- Walk-in Shower
Laundry
- Laundry Room
- Front Loading Dryer
- Front Loading Washer
Finished Basement
- Walk-Out Basement
- Interior and Exterior Basement Entry
Outdoor Features
- Deck
- Patio
- Shed
- Porch
Utilities
- Central Air
- Heat Pump System
- Pellet Stove burns compressed wood to generate heat
- Well
- Electric Water Heater
- On Site Septic
Community Details
- No Home Owners Association
- Skyland Estates Subdivision
Listing and Financial Details
- Tax Lot 7
- Assessor Parcel Number 23A 231 7
Ownership History
Purchase Details
Home Financials for this Owner
Home Financials are based on the most recent Mortgage that was taken out on this home.Purchase Details
Home Financials for this Owner
Home Financials are based on the most recent Mortgage that was taken out on this home.Purchase Details
Purchase Details
Home Financials for this Owner
Home Financials are based on the most recent Mortgage that was taken out on this home.Purchase Details
Home Financials for this Owner
Home Financials are based on the most recent Mortgage that was taken out on this home.Purchase Details
Similar Homes in Linden, VA
Home Values in the Area
Average Home Value in this Area
Purchase History
| Date | Type | Sale Price | Title Company |
|---|---|---|---|
| Bargain Sale Deed | $476,250 | Stewart Title | |
| Bargain Sale Deed | $300,000 | Quality Title | |
| Gift Deed | -- | Joseph F Silek Jr Pc | |
| Deed | $900 | None Available | |
| Special Warranty Deed | $142,000 | None Available | |
| Interfamily Deed Transfer | -- | -- |
Mortgage History
| Date | Status | Loan Amount | Loan Type |
|---|---|---|---|
| Open | $375,200 | New Conventional | |
| Previous Owner | $200,000 | Seller Take Back | |
| Previous Owner | $140,134 | New Conventional | |
| Previous Owner | $134,900 | New Conventional | |
| Previous Owner | $232,800 | New Conventional |
Property History
| Date | Event | Price | Change | Sq Ft Price |
|---|---|---|---|---|
| 07/23/2024 07/23/24 | Sold | $476,250 | +1.5% | $192 / Sq Ft |
| 06/30/2024 06/30/24 | Pending | -- | -- | -- |
| 06/26/2024 06/26/24 | For Sale | $469,000 | +230.3% | $189 / Sq Ft |
| 07/06/2020 07/06/20 | Sold | $142,000 | +1.4% | $56 / Sq Ft |
| 04/16/2020 04/16/20 | For Sale | $140,000 | -- | $55 / Sq Ft |
Tax History Compared to Growth
Tax History
| Year | Tax Paid | Tax Assessment Tax Assessment Total Assessment is a certain percentage of the fair market value that is determined by local assessors to be the total taxable value of land and additions on the property. | Land | Improvement |
|---|---|---|---|---|
| 2025 | $1,549 | $292,300 | $57,500 | $234,800 |
| 2024 | $1,549 | $292,300 | $57,500 | $234,800 |
| 2023 | $1,432 | $292,300 | $57,500 | $234,800 |
| 2022 | $1,321 | $201,700 | $50,000 | $151,700 |
| 2021 | $2,002 | $201,700 | $50,000 | $151,700 |
| 2020 | $1,321 | $201,700 | $50,000 | $151,700 |
| 2019 | $1,321 | $201,700 | $50,000 | $151,700 |
| 2018 | $1,130 | $171,200 | $40,000 | $131,200 |
| 2017 | $1,113 | $171,200 | $40,000 | $131,200 |
| 2016 | $1,661 | $171,200 | $40,000 | $131,200 |
| 2015 | -- | $171,200 | $40,000 | $131,200 |
| 2014 | -- | $168,400 | $31,700 | $136,700 |
Agents Affiliated with this Home
-
Lori Oaks

Seller's Agent in 2024
Lori Oaks
MarketPlace REALTY
(540) 305-1610
1 in this area
135 Total Sales
-
Dawn Laughlin

Buyer's Agent in 2024
Dawn Laughlin
RE/MAX Gateway, LLC
(703) 967-6131
2 in this area
168 Total Sales
-
Matthew Bradley

Seller's Agent in 2020
Matthew Bradley
Coldwell Banker Premier
(540) 327-1498
1 in this area
71 Total Sales
Map
Source: Bright MLS
MLS Number: VAWR2008402
APN: 23A-231-7
- 247 Arrowood Rd
- 106 Inca Rd
- Lot 13 Jonathan Rd
- Lot 36 Jonathan Rd
- 0 Cider Ct Unit VAWR2008878
- 0 Cider Ct Unit VAWR2006952
- 10 Westview Dr
- 0 John Marshall Hwy Unit VAWR2011752
- 118 Pippin Ct
- 1070 Granny Smith Rd
- 0 Sleepy Hollow Rd Unit VAWR2007038
- 0 Sleepy Hollow Rd Unit VAWR2007026
- 0 Sleepy Hollow Rd Unit VAWR2007016
- 0 Sleepy Hollow Rd Unit VAWR2006992
- 860 Khyber Pass Rd
- 0 Cashmere Ct
- Lot 26 Stecher Ct
- 0 Northern Spy Dr
- 15 Crab Apple Ct
- 0 Stecher Ct
