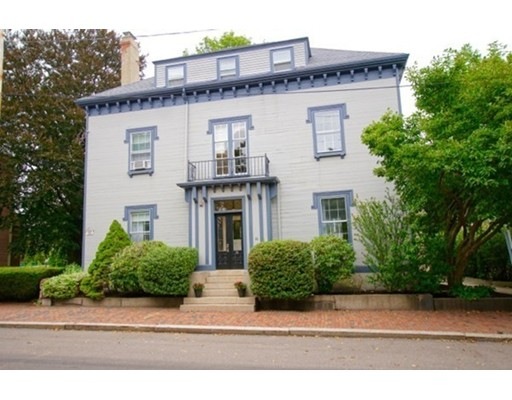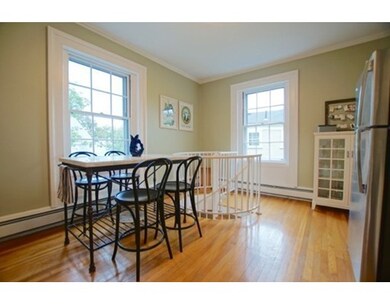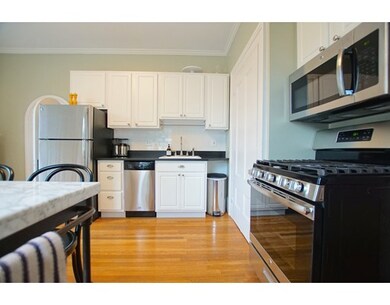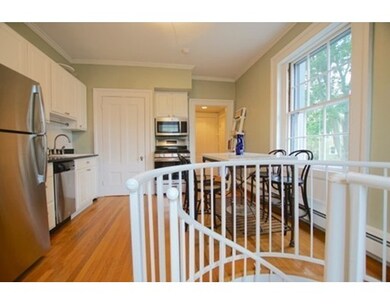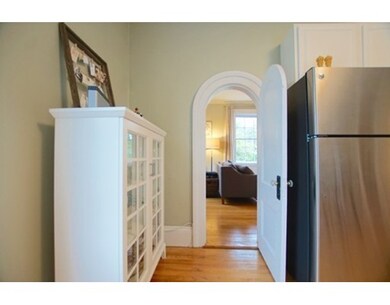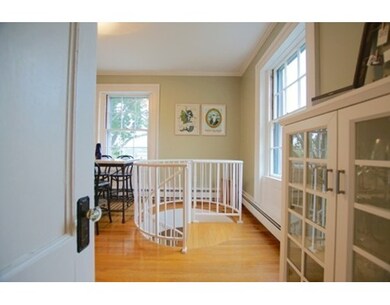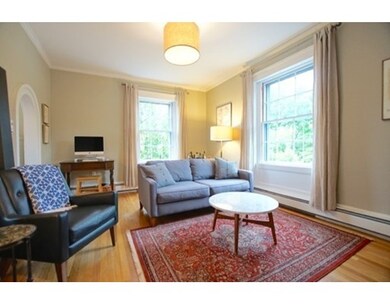
78 Washington Square Unit 1 Salem, MA 01970
Salem Common NeighborhoodAbout This Home
As of January 2017Live in the heart of Salem, overlooking Salem Common, in this stunning condo! This gorgeous unit has all the modern conveniences coupled with unique period charm--soaring ceilings, gleaming hardwood floors, curved walls, intricate woodwork, and oversized windows flooded with light. The flexible floorplan features a large living area, full bath and wet bar on the first floor (currently used as a spacious master suite). On the second floor, enjoy the eat-in kitchen with brand-new stainless steel appliances and pantry, bedroom, and second full bathroom. Also included are two additional private storage areas and a common grassy yard and patio. Enjoy all the shops, restaurants, attractions and events Salem has to offer, right outside your front door! Showings begin at open houses Sat & Sun.
Last Agent to Sell the Property
1 North
Lux Realty North Shore Listed on: 09/28/2016
Property Details
Home Type
Condominium
Est. Annual Taxes
$4,809
Year Built
1820
Lot Details
0
Listing Details
- Unit Level: 1
- Unit Placement: Street, Front
- Property Type: Condominium/Co-Op
- Other Agent: 1.00
- Lead Paint: Unknown
- Special Features: None
- Property Sub Type: Condos
- Year Built: 1820
Interior Features
- Appliances: Range, Dishwasher, Microwave, Refrigerator
- Has Basement: Yes
- Number of Rooms: 3
- Amenities: Public Transportation, Shopping, Park, Medical Facility, Highway Access, House of Worship, Public School, T-Station, University
- Flooring: Wood
- Bathroom #1: First Floor
- Bathroom #2: Second Floor
- Kitchen: Second Floor
- Laundry Room: Basement
- Living Room: First Floor
- Master Bedroom: Second Floor
- No Living Levels: 2
Exterior Features
- Exterior: Wood
- Exterior Unit Features: Patio
Garage/Parking
- Parking Spaces: 0
Utilities
- Cooling: Window AC
- Heating: Hot Water Baseboard, Gas
- Heat Zones: 2
- Hot Water: Natural Gas
- Sewer: City/Town Sewer
- Water: City/Town Water
Condo/Co-op/Association
- Association Fee Includes: Water, Sewer, Master Insurance, Laundry Facilities, Exterior Maintenance
- Management: Owner Association
- Pets Allowed: Yes w/ Restrictions
- No Units: 5
- Unit Building: 1
Fee Information
- Fee Interval: Monthly
Lot Info
- Assessor Parcel Number: M:35 L:0477 S:801
- Zoning: R2
Ownership History
Purchase Details
Home Financials for this Owner
Home Financials are based on the most recent Mortgage that was taken out on this home.Purchase Details
Home Financials for this Owner
Home Financials are based on the most recent Mortgage that was taken out on this home.Similar Homes in Salem, MA
Home Values in the Area
Average Home Value in this Area
Purchase History
| Date | Type | Sale Price | Title Company |
|---|---|---|---|
| Condominium Deed | $442,500 | None Available | |
| Deed | $250,000 | -- |
Mortgage History
| Date | Status | Loan Amount | Loan Type |
|---|---|---|---|
| Open | $398,250 | Purchase Money Mortgage | |
| Previous Owner | $339,000 | New Conventional | |
| Previous Owner | $228,000 | No Value Available | |
| Previous Owner | $242,500 | Purchase Money Mortgage | |
| Previous Owner | $30,000 | No Value Available | |
| Previous Owner | $176,000 | No Value Available |
Property History
| Date | Event | Price | Change | Sq Ft Price |
|---|---|---|---|---|
| 01/30/2017 01/30/17 | Sold | $190,000 | -31.2% | $231 / Sq Ft |
| 11/17/2016 11/17/16 | Pending | -- | -- | -- |
| 11/14/2016 11/14/16 | Sold | $276,000 | +38.7% | $285 / Sq Ft |
| 11/01/2016 11/01/16 | For Sale | $199,000 | -26.3% | $242 / Sq Ft |
| 10/04/2016 10/04/16 | Pending | -- | -- | -- |
| 09/28/2016 09/28/16 | For Sale | $269,900 | -- | $279 / Sq Ft |
Tax History Compared to Growth
Tax History
| Year | Tax Paid | Tax Assessment Tax Assessment Total Assessment is a certain percentage of the fair market value that is determined by local assessors to be the total taxable value of land and additions on the property. | Land | Improvement |
|---|---|---|---|---|
| 2025 | $4,809 | $424,100 | $0 | $424,100 |
| 2024 | $4,489 | $386,300 | $0 | $386,300 |
| 2023 | $4,501 | $359,800 | $0 | $359,800 |
| 2022 | $4,350 | $328,300 | $0 | $328,300 |
| 2021 | $4,456 | $322,900 | $0 | $322,900 |
| 2020 | $4,296 | $297,300 | $0 | $297,300 |
| 2019 | $4,169 | $276,100 | $0 | $276,100 |
| 2018 | $3,999 | $260,000 | $0 | $260,000 |
| 2017 | $3,748 | $236,300 | $0 | $236,300 |
| 2016 | $3,512 | $224,100 | $0 | $224,100 |
| 2015 | $3,484 | $212,300 | $0 | $212,300 |
Agents Affiliated with this Home
-
Sheri Trocchi

Seller's Agent in 2017
Sheri Trocchi
J. Barrett & Company
(617) 852-4051
68 Total Sales
-
1
Seller's Agent in 2016
1 North
Lux Realty North Shore
-
Karen Dirocco
K
Buyer's Agent in 2016
Karen Dirocco
Keller Williams Realty Evolution
(781) 718-7392
12 Total Sales
Map
Source: MLS Property Information Network (MLS PIN)
MLS Number: 72074405
APN: SALE-000035-000000-000477-000801-000801
- 4 Boardman St Unit 2
- 14 Forrester St Unit 2
- 48 Essex St Unit 7
- 8 Briggs St
- 67 Essex St Unit 2
- 67 Essex St Unit 1
- 81 Essex St Unit 1
- 7 Curtis St Unit 1
- 131 Derby St Unit 3F
- 17 Webb St Unit 1
- 26 Winter St
- 24 Webb St
- 8-8.5 Herbert St
- 225 Derby St Unit 608
- 93-95 Bridge St Unit 1
- 89 Bridge St Unit 1
- 35 Northey St
- 27 E Collins St
- 11 Church St Unit 109
- 11 Church St Unit 220
