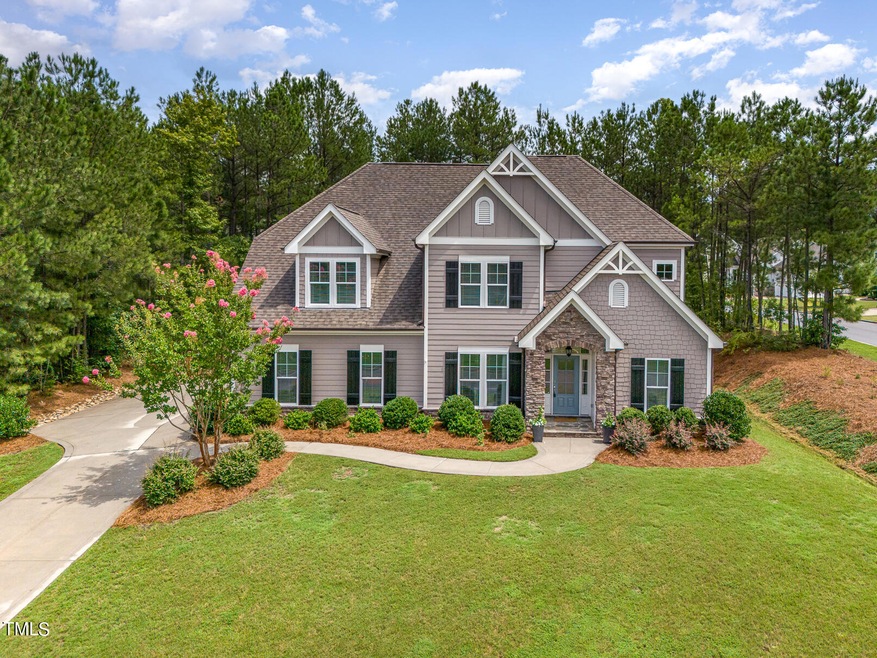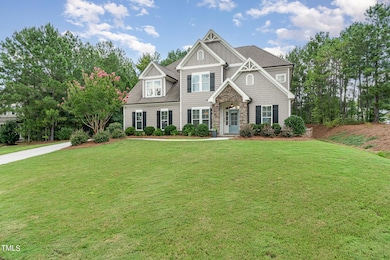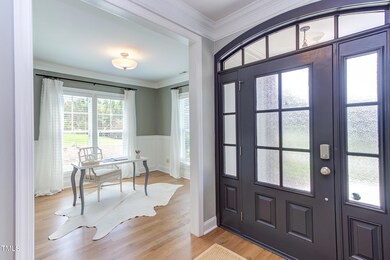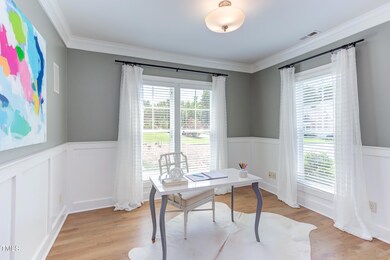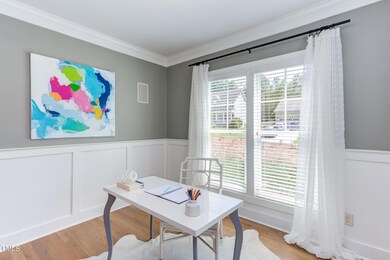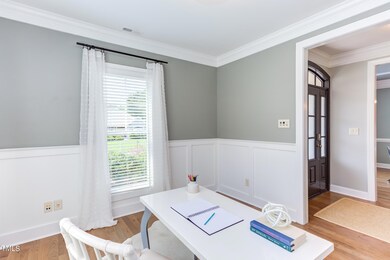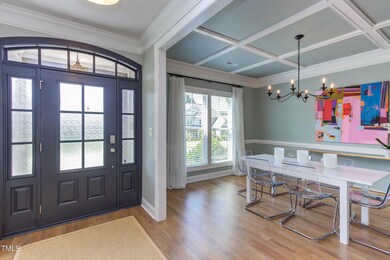
78 Wood Laurel Ln Chapel Hill, NC 27517
Highlights
- Community Cabanas
- Wooded Lot
- Wood Flooring
- North Chatham Elementary School Rated A-
- Traditional Architecture
- Attic
About This Home
As of October 2024Winsome Wood Laurel is better than new. The charming tree-lined streetscape welcomes with gracious homes. Curb appeal that can't be curbed with warm craftsman architecture with freshly painted siding, overlooking a half-acre of expansive lawn with a rear surround of forest. Inside discover an open kitchen, family, and dining comfort zone. Bespoke design merges high style and comfort in an ideal mix of open and flexible spaces. The versatile main-level flex room with wall paneling accommodates work, study, and hobbies. Sun-splashed rooms host carefully-curated materials with a fresh, calming palette: hardwood floors (refinished in 2022); brand new carpet; custom cabinetry; granite counters; chic subway splash; stainless appliances (gas range new in 2022); coffered dining room ceiling; statement fireplace; designer lighting; substantial moldings; and posh bathroom tile. Dreamy bedrooms with roomy closets. Ultra-convenient drop-and-go mudroom. Retreat outdoors to the lovely screen porch, paver patio, level yard, and newly fenced garden. The level driveway leads to the side-entry, three-car garage. Only 15 minutes to UNC, Westfall welcomes with rolling hills, a resort-style pool and cabana (take the trail from 78 Wood Laurel and it is less than a 10-min walk or join the bikers, golf carts, and go-karts heading to take a dip), turf sports field, walking trails, play and dog parks.
Last Agent to Sell the Property
Berkshire Hathaway HomeService License #174190 Listed on: 07/26/2024

Home Details
Home Type
- Single Family
Est. Annual Taxes
- $3,141
Year Built
- Built in 2012
Lot Details
- 0.53 Acre Lot
- Fenced Yard
- Landscaped
- Corner Lot
- Wooded Lot
- Back and Front Yard
HOA Fees
- $120 Monthly HOA Fees
Parking
- 3 Car Attached Garage
- Parking Accessed On Kitchen Level
- Side Facing Garage
- Garage Door Opener
Home Design
- Traditional Architecture
- Slab Foundation
- Shingle Roof
- Stone Veneer
Interior Spaces
- 2,951 Sq Ft Home
- 2-Story Property
- Central Vacuum
- Wired For Sound
- Built-In Features
- Crown Molding
- Coffered Ceiling
- Smooth Ceilings
- Ceiling Fan
- Recessed Lighting
- Insulated Windows
- Blinds
- Sliding Doors
- Mud Room
- Family Room with Fireplace
- Breakfast Room
- Dining Room
- Screened Porch
Kitchen
- Breakfast Bar
- Gas Range
- Microwave
- Dishwasher
- Stainless Steel Appliances
- Kitchen Island
- Granite Countertops
Flooring
- Wood
- Carpet
- Tile
Bedrooms and Bathrooms
- 4 Bedrooms
- Walk-In Closet
- Double Vanity
- Separate Shower in Primary Bathroom
- Bathtub with Shower
Laundry
- Laundry Room
- Laundry on upper level
- Sink Near Laundry
Attic
- Attic Floors
- Pull Down Stairs to Attic
- Unfinished Attic
Home Security
- Home Security System
- Fire and Smoke Detector
Outdoor Features
- Patio
- Rain Gutters
Schools
- N Chatham Elementary School
- Margaret B Pollard Middle School
- Seaforth High School
Utilities
- Central Air
- Heat Pump System
- Community Sewer or Septic
- High Speed Internet
- Cable TV Available
Listing and Financial Details
- Assessor Parcel Number 0087199
Community Details
Overview
- Association fees include road maintenance, storm water maintenance
- Westfall HOA, Phone Number (919) 348-2031
- Westfall Subdivision
Recreation
- Community Playground
- Community Cabanas
- Community Pool
- Park
- Dog Park
- Trails
Ownership History
Purchase Details
Home Financials for this Owner
Home Financials are based on the most recent Mortgage that was taken out on this home.Purchase Details
Home Financials for this Owner
Home Financials are based on the most recent Mortgage that was taken out on this home.Purchase Details
Purchase Details
Purchase Details
Home Financials for this Owner
Home Financials are based on the most recent Mortgage that was taken out on this home.Purchase Details
Purchase Details
Similar Homes in Chapel Hill, NC
Home Values in the Area
Average Home Value in this Area
Purchase History
| Date | Type | Sale Price | Title Company |
|---|---|---|---|
| Warranty Deed | $745,000 | None Listed On Document | |
| Warranty Deed | $711,000 | Smith Bagwell Holt | |
| Interfamily Deed Transfer | -- | None Available | |
| Interfamily Deed Transfer | -- | None Available | |
| Special Warranty Deed | $351,000 | None Available | |
| Warranty Deed | $143,000 | None Available | |
| Special Warranty Deed | $300,000 | None Available | |
| Special Warranty Deed | $1,075,500 | None Available |
Mortgage History
| Date | Status | Loan Amount | Loan Type |
|---|---|---|---|
| Open | $707,750 | New Conventional | |
| Previous Owner | $361,000 | New Conventional | |
| Previous Owner | $280,800 | New Conventional | |
| Previous Owner | $60,000 | Unknown |
Property History
| Date | Event | Price | Change | Sq Ft Price |
|---|---|---|---|---|
| 10/11/2024 10/11/24 | Sold | $745,000 | -0.5% | $252 / Sq Ft |
| 09/09/2024 09/09/24 | Pending | -- | -- | -- |
| 08/28/2024 08/28/24 | Price Changed | $749,000 | -1.3% | $254 / Sq Ft |
| 08/16/2024 08/16/24 | Price Changed | $759,000 | -1.4% | $257 / Sq Ft |
| 07/26/2024 07/26/24 | For Sale | $770,000 | +8.3% | $261 / Sq Ft |
| 12/14/2023 12/14/23 | Off Market | $711,000 | -- | -- |
| 05/23/2022 05/23/22 | Sold | $711,000 | +1.6% | $238 / Sq Ft |
| 04/19/2022 04/19/22 | Pending | -- | -- | -- |
| 04/15/2022 04/15/22 | For Sale | $700,000 | -- | $234 / Sq Ft |
Tax History Compared to Growth
Tax History
| Year | Tax Paid | Tax Assessment Tax Assessment Total Assessment is a certain percentage of the fair market value that is determined by local assessors to be the total taxable value of land and additions on the property. | Land | Improvement |
|---|---|---|---|---|
| 2024 | $3,289 | $369,481 | $95,625 | $273,856 |
| 2023 | $3,289 | $369,481 | $95,625 | $273,856 |
| 2022 | $3,009 | $368,356 | $94,500 | $273,856 |
| 2021 | $2,972 | $368,356 | $94,500 | $273,856 |
| 2020 | $2,865 | $352,211 | $77,250 | $274,961 |
| 2019 | $2,865 | $352,211 | $77,250 | $274,961 |
| 2018 | $2,666 | $352,211 | $77,250 | $274,961 |
| 2017 | $2,666 | $352,211 | $77,250 | $274,961 |
| 2016 | $2,590 | $339,229 | $75,000 | $264,229 |
| 2015 | $2,550 | $339,229 | $75,000 | $264,229 |
| 2014 | $2,533 | $339,229 | $75,000 | $264,229 |
| 2013 | -- | $191,000 | $67,500 | $123,500 |
Agents Affiliated with this Home
-
E
Seller's Agent in 2024
Erika Buchholtz
Berkshire Hathaway HomeService
(919) 219-7218
115 Total Sales
-

Buyer's Agent in 2024
Dave Wylie
Compass -- Chapel Hill - Durham
(252) 412-4646
173 Total Sales
-
L
Seller's Agent in 2022
Laurie White
NorthGroup Real Estate, Inc.
-
L
Buyer's Agent in 2022
Lia Williams
Berkshire Hathaway HomeService
(919) 604-5599
132 Total Sales
Map
Source: Doorify MLS
MLS Number: 10043633
APN: 87199
- 51 Herndon Creek Way
- 150 Lystra Ridge Rd
- 154 Leatherwood Ln
- 158 Futrell Ridge Ct
- 286 Beech Slope Ct
- 153 Beech Slope Ct
- 64 W Beech Slope Ct
- 122 W Beech Slope Ct
- 144 Beech Slope Ct
- 227 Beech Slope Ct
- TBD Lystra Rd
- 676 Whitehurst
- 675 Whitehurst
- 77004 Miller
- 74002 Harvey
- 462 Beechmast
- 309 Baneberry Close
- 352 Weymouth Close
- 70011 Morehead
- 70009 Morehead
