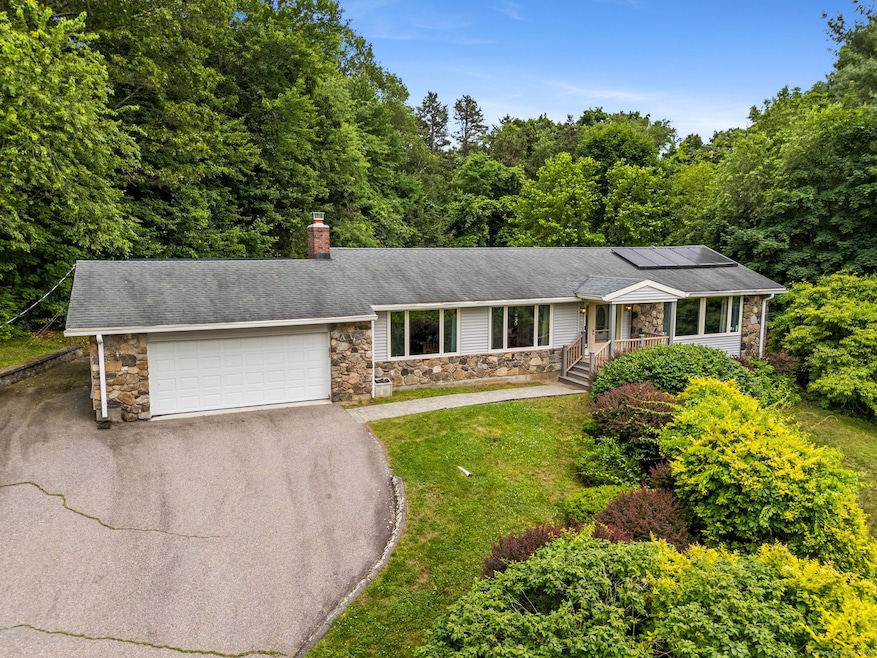78 Woodstock Dr Manchester, CT 06042
Buckley District NeighborhoodEstimated payment $3,111/month
Highlights
- Pool House
- 0.67 Acre Lot
- Partially Wooded Lot
- Buckley School Rated 9+
- Ranch Style House
- Attic
About This Home
Welcome to 78 Woodstock Drive, a thoughtfully updated, energy-efficient home designed for modern living. This 3-bedroom residence includes a walk-out lower level with 2 bedrooms and an additional living space that could also easily serve as an in-law/guest suite or home office. Hardwood floors and modern tile run throughout, while the kitchen features granite countertops and stainless steel appliances. The home is powered by fully paid-off solar panels plus an additional leased array at only ~$51/month, keeping average electric costs near $9/month and offering tremendous long-term savings. Key updates have been completed for peace of mind, including roof, siding, central A/C, air handler, and pool pump within the past 5-10 years. Whether you're seeking space for multi-generational living, a gym, or a work-from-home setup, this flexible layout delivers. Located in a quiet neighborhood close to parks, shopping, and commuter routes, 78 Woodstock Drive blends comfort, efficiency, and convenience.
Home Details
Home Type
- Single Family
Est. Annual Taxes
- $9,772
Year Built
- Built in 1969
Lot Details
- 0.67 Acre Lot
- Partially Wooded Lot
- Property is zoned AAC
Home Design
- Ranch Style House
- Concrete Foundation
- Frame Construction
- Asphalt Shingled Roof
- Shingle Siding
Interior Spaces
- 1 Fireplace
- Finished Basement
- Basement Fills Entire Space Under The House
- Attic or Crawl Hatchway Insulated
Kitchen
- Oven or Range
- Dishwasher
Bedrooms and Bathrooms
- 3 Bedrooms
Parking
- 2 Car Garage
- Driveway
Pool
- Pool House
- In Ground Pool
Utilities
- Central Air
- Baseboard Heating
- Heating System Uses Natural Gas
Listing and Financial Details
- Assessor Parcel Number 2136900
Map
Home Values in the Area
Average Home Value in this Area
Tax History
| Year | Tax Paid | Tax Assessment Tax Assessment Total Assessment is a certain percentage of the fair market value that is determined by local assessors to be the total taxable value of land and additions on the property. | Land | Improvement |
|---|---|---|---|---|
| 2025 | $9,772 | $245,400 | $50,600 | $194,800 |
| 2024 | $9,492 | $245,400 | $50,600 | $194,800 |
| 2023 | $9,129 | $245,400 | $50,600 | $194,800 |
| 2022 | $8,864 | $245,400 | $50,600 | $194,800 |
| 2021 | $7,849 | $187,200 | $43,400 | $143,800 |
| 2020 | $7,838 | $187,200 | $43,400 | $143,800 |
| 2019 | $7,806 | $187,200 | $43,400 | $143,800 |
| 2018 | $7,658 | $187,200 | $43,400 | $143,800 |
| 2017 | $7,127 | $179,300 | $43,400 | $135,900 |
| 2016 | $6,964 | $175,500 | $56,000 | $119,500 |
| 2015 | $6,915 | $175,500 | $56,000 | $119,500 |
| 2014 | $6,783 | $175,500 | $56,000 | $119,500 |
Property History
| Date | Event | Price | Change | Sq Ft Price |
|---|---|---|---|---|
| 09/05/2025 09/05/25 | Pending | -- | -- | -- |
| 08/21/2025 08/21/25 | For Sale | $435,000 | +85.1% | $156 / Sq Ft |
| 08/30/2013 08/30/13 | Sold | $235,000 | -2.0% | $84 / Sq Ft |
| 07/09/2013 07/09/13 | Pending | -- | -- | -- |
| 06/28/2013 06/28/13 | For Sale | $239,900 | -- | $86 / Sq Ft |
Purchase History
| Date | Type | Sale Price | Title Company |
|---|---|---|---|
| Deed | $235,000 | -- | |
| Deed | $235,000 | -- | |
| Quit Claim Deed | -- | -- | |
| Quit Claim Deed | -- | -- | |
| Warranty Deed | $249,900 | -- | |
| Warranty Deed | $249,900 | -- |
Mortgage History
| Date | Status | Loan Amount | Loan Type |
|---|---|---|---|
| Open | $206,878 | FHA | |
| Closed | $211,640 | FHA | |
| Closed | $182,000 | Unknown | |
| Closed | $35,000 | Credit Line Revolving | |
| Closed | $147,537 | FHA |
Source: SmartMLS
MLS Number: 24120896
APN: MANC-000118-006150-000078
- 6 Hamilton Dr
- 39 W Vernon St
- 141 Vernon St W
- 46 Kennedy Rd
- 114 Ambassador Dr Unit D
- 513 Taylor St
- 44 Esquire Dr Unit C
- 84 Scott Dr
- 173 Elm Hill Rd
- 23 Eliot Dr
- 47 Westwood Dr
- 600 Lydall St
- 67 Welles Rd
- 47 Hartl Dr
- 290 Parker St
- 330 Meadowbrook Dr
- 5 Allison Rd
- 68 Deer Run Trail
- 761 Lydall St
- 133 Helaine Rd







