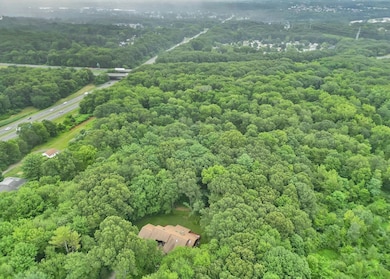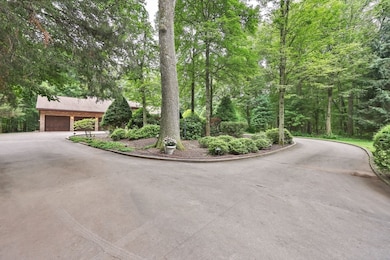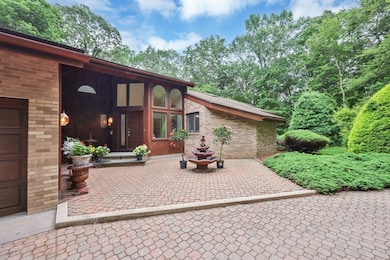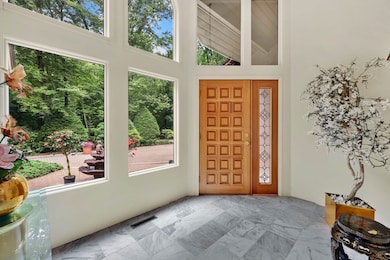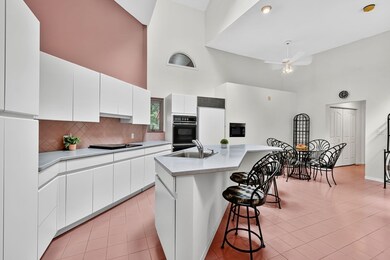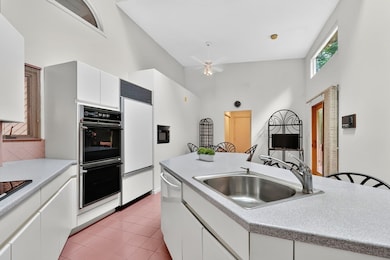780 Birnie Ave West Springfield, MA 01089
Estimated payment $5,613/month
Highlights
- 15.53 Acre Lot
- Contemporary Architecture
- 1 Fireplace
- Deck
- Wooded Lot
- No HOA
About This Home
A rare opportunity in West Springfield - this sprawling, custom-built ranch sits on 15 acres of beautifully landscaped and partially wooded land in a peaceful rural setting, yet it's just minutes from the convenience of shopping and major highways. With over 2,400 sq ft, the open-concept layout is filled with natural light from skylights and large windows. A central fireplace, the heart of the home, anchors the main living area, with seamless flow to a heated sunroom, two decks (off the kitchen and primary bedroom), and convenient first-floor laundry. The home offers 3 spacious bedrooms, 2 full baths, and an attached 3-car garage with direct access to the basement.Zoned for agricultural/residential use, the property is ideal for horses, multi-generational living, or possible development. A circular paver driveway with matching paver entrance and walkways completes the picture. This is a truly rare find in West Springfield.
Home Details
Home Type
- Single Family
Est. Annual Taxes
- $9,838
Year Built
- Built in 1987
Lot Details
- 15.53 Acre Lot
- Wooded Lot
- Property is zoned 1010
Parking
- 3 Car Attached Garage
Home Design
- Contemporary Architecture
- Frame Construction
- Shingle Roof
- Concrete Perimeter Foundation
Interior Spaces
- 2,427 Sq Ft Home
- 1 Fireplace
- Screened Porch
- Basement
Bedrooms and Bathrooms
- 3 Bedrooms
- 2 Full Bathrooms
Outdoor Features
- Deck
Utilities
- Forced Air Heating and Cooling System
- Heating System Uses Natural Gas
- Gas Water Heater
- Private Sewer
Community Details
- No Home Owners Association
Listing and Financial Details
- Assessor Parcel Number M:00144 B:21200 L:000R7,2656087
Map
Home Values in the Area
Average Home Value in this Area
Tax History
| Year | Tax Paid | Tax Assessment Tax Assessment Total Assessment is a certain percentage of the fair market value that is determined by local assessors to be the total taxable value of land and additions on the property. | Land | Improvement |
|---|---|---|---|---|
| 2025 | $9,838 | $661,600 | $194,300 | $467,300 |
| 2024 | $9,081 | $613,200 | $194,300 | $418,900 |
| 2023 | $8,984 | $578,100 | $194,300 | $383,800 |
| 2022 | $8,605 | $546,000 | $182,600 | $363,400 |
| 2021 | $8,428 | $498,700 | $161,300 | $337,400 |
| 2020 | $8,470 | $498,500 | $161,300 | $337,200 |
| 2019 | $8,455 | $498,500 | $161,300 | $337,200 |
| 2018 | $8,499 | $498,500 | $161,300 | $337,200 |
| 2017 | $8,499 | $498,500 | $161,300 | $337,200 |
| 2016 | $8,650 | $509,100 | $155,900 | $353,200 |
| 2015 | $8,510 | $500,900 | $153,800 | $347,100 |
| 2014 | $2,071 | $500,900 | $153,800 | $347,100 |
Property History
| Date | Event | Price | Change | Sq Ft Price |
|---|---|---|---|---|
| 08/18/2025 08/18/25 | Price Changed | $899,500 | -10.0% | $371 / Sq Ft |
| 07/18/2025 07/18/25 | For Sale | $999,500 | -- | $412 / Sq Ft |
Purchase History
| Date | Type | Sale Price | Title Company |
|---|---|---|---|
| Deed | -- | None Available | |
| Deed | -- | None Available |
Source: MLS Property Information Network (MLS PIN)
MLS Number: 73406713
APN: WSPR-000144-021200-R000007
- 11 Annie's Way
- 59 Clayton Dr
- 9 Annie's Way
- 12 Victorian Dr
- 26 Clayton Dr
- 39 Bonnie Brae Dr
- 40 Wilfred St
- 89-111 Whitney Ave
- 80 Brush Hill Ave Unit 28
- 86 Birnie Ave
- Lot 3 Hyde Rd
- 87 Blanchwood Ave
- 36 Lapa Farm Rd
- 738 Piper Rd
- 34 High Meadow Dr
- 81 Poplar St
- 36 Shady Brook
- 21 Meeting House Rd
- 735 Amostown Rd
- 89 Meadowbrook Rd
- 507-517 Whitney Ave
- 2036 Riverdale St Unit 5
- 19 Highland Ave
- 2040 Riverdale St
- 1583 Riverdale St
- 107-109 Ashley Ave
- 48 Holy Family Rd
- 360 1/2 Tokeneke Rd
- 144 Cabot St
- 212 School St
- 68 Eastern Dr
- 51 Talcott Ave Unit Second Floor
- 22 Elmwood Ave Unit 1
- 34 Candice Cir
- 141 Falmouth Rd
- 29 Ferry St Unit 29
- 9 Couture Rd
- 44 Eagle St Unit 2
- 30 Bemis St Unit 3
- 28 Glenwood St

