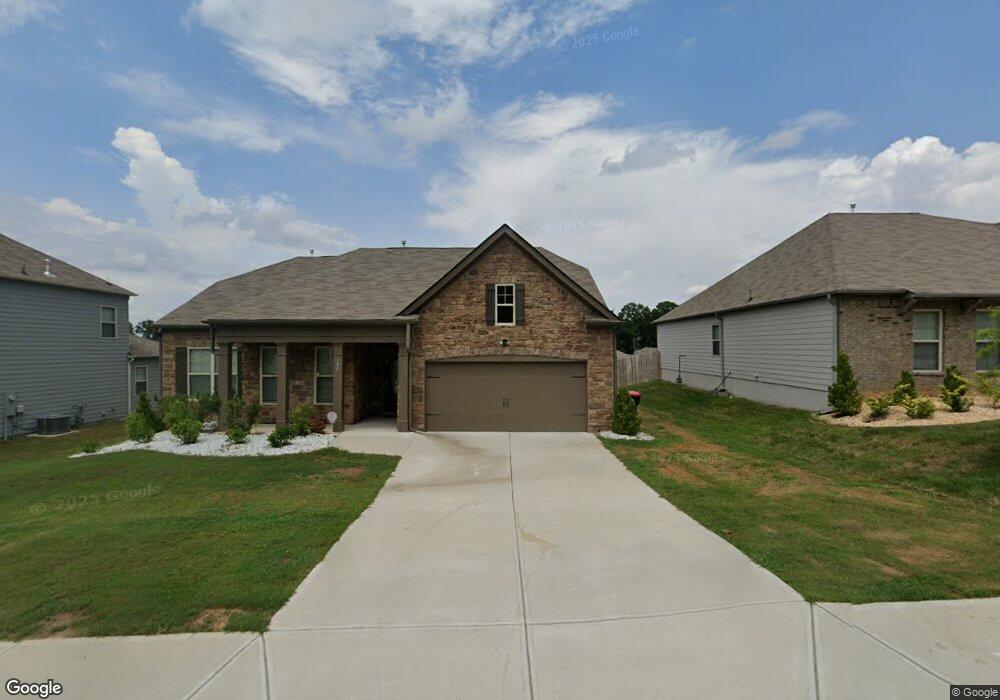780 Codex Dr Fairburn, GA 30213
Estimated Value: $371,071 - $391,000
4
Beds
2
Baths
2,053
Sq Ft
$186/Sq Ft
Est. Value
About This Home
This home is located at 780 Codex Dr, Fairburn, GA 30213 and is currently estimated at $382,268, approximately $186 per square foot. 780 Codex Dr is a home located in Fulton County with nearby schools including Renaissance Elementary School, Renaissance Middle School, and Langston Hughes High School.
Ownership History
Date
Name
Owned For
Owner Type
Purchase Details
Closed on
Jul 29, 2020
Sold by
Jones Willie Frank
Bought by
Jones Willie Frank and Jones Christopher Todd
Current Estimated Value
Home Financials for this Owner
Home Financials are based on the most recent Mortgage that was taken out on this home.
Original Mortgage
$285,745
Outstanding Balance
$253,476
Interest Rate
3%
Mortgage Type
VA
Estimated Equity
$128,792
Create a Home Valuation Report for This Property
The Home Valuation Report is an in-depth analysis detailing your home's value as well as a comparison with similar homes in the area
Home Values in the Area
Average Home Value in this Area
Purchase History
| Date | Buyer | Sale Price | Title Company |
|---|---|---|---|
| Jones Willie Frank | -- | -- | |
| Jones Willie Frank | $285,745 | -- |
Source: Public Records
Mortgage History
| Date | Status | Borrower | Loan Amount |
|---|---|---|---|
| Open | Jones Willie Frank | $285,745 | |
| Closed | Jones Willie Frank | $285,745 |
Source: Public Records
Tax History Compared to Growth
Tax History
| Year | Tax Paid | Tax Assessment Tax Assessment Total Assessment is a certain percentage of the fair market value that is determined by local assessors to be the total taxable value of land and additions on the property. | Land | Improvement |
|---|---|---|---|---|
| 2025 | $5 | $143,880 | $29,560 | $114,320 |
| 2023 | $3,641 | $129,000 | $37,600 | $91,400 |
| 2022 | $195 | $109,920 | $24,440 | $85,480 |
| 2021 | $4,272 | $106,720 | $23,720 | $83,000 |
| 2020 | $889 | $21,840 | $21,840 | $0 |
Source: Public Records
Map
Nearby Homes
- 7424 Mistydawn Dr
- 0 Campbellton Fairburn Rd Unit 10544309
- 0 Campbellton Fairburn Rd Unit 10511327
- 5136 Estonian Dr
- 0 Jones Rd Unit 7548174
- 0 Jones Rd Unit 10486732
- 530 Shire Ln
- 7269 Lyric St
- 5159 Estonian Dr
- 383 Berkshire Place
- 7505 Hall Rd
- 371 Berkshire Place
- 4209 Caveat Ct
- 865 Athena Bend
- 7253 Lyric St
- Johnson Plan at Harmony Manor
- Brentwood Plan at Harmony Manor
- Sherwood Plan at Harmony Manor
- Johnson Basement Plan at Harmony Manor
- Taylorsville Plan at Harmony Manor
