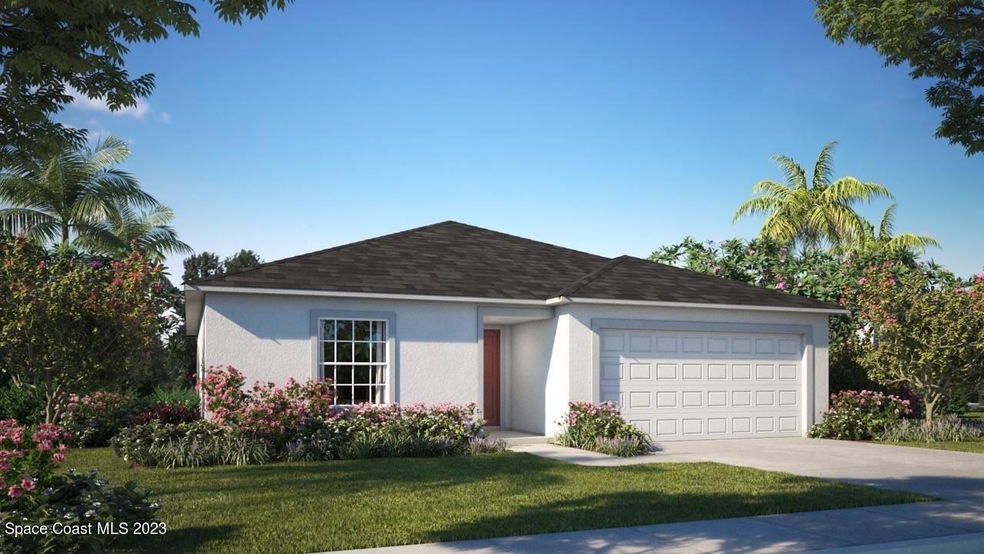
780 Daniels Ave SW Palm Bay, FL 32908
Southwest Palm Bay NeighborhoodHighlights
- New Construction
- 2 Car Attached Garage
- Laundry Room
- No HOA
- Patio
- Tile Flooring
About This Home
As of February 2024Upon entering, the split floor plan provides a perfect balance of privacy and togetherness. You will be delighted in the open concept great room area, where the living, kitchen and dining areas mesh for your entertaining needs or relaxation and convenience. The master suite provides a tranquil retreat, featuring an ensuite bathroom with a walk-in shower and generous walk-in closet space. On the opposite side of the home, you will find two additional bedrooms and a shared bathroom emphasizing comfort, convenience and privacy for all. The projected delivery is Q1 2024. Prices are subject to change, and the images and virtual tour provided are for display purposes, showcasing a model home
Last Agent to Sell the Property
New Home Star Florida LLC License #3427830 Listed on: 10/28/2023
Home Details
Home Type
- Single Family
Est. Annual Taxes
- $414
Year Built
- Built in 2023 | New Construction
Lot Details
- 0.25 Acre Lot
- Southeast Facing Home
- Irregular Lot
Parking
- 2 Car Attached Garage
Home Design
- Shingle Roof
- Concrete Siding
- Block Exterior
- Stucco
Interior Spaces
- 1,443 Sq Ft Home
- 1-Story Property
- Family Room
- Laundry Room
Kitchen
- Electric Range
- Microwave
- Dishwasher
- Kitchen Island
Flooring
- Carpet
- Tile
Bedrooms and Bathrooms
- 3 Bedrooms
- Split Bedroom Floorplan
- 2 Full Bathrooms
- Bathtub and Shower Combination in Primary Bathroom
Outdoor Features
- Patio
Schools
- Jupiter Elementary School
- Southwest Middle School
- Heritage High School
Utilities
- Central Heating and Cooling System
- Well
- Electric Water Heater
- Aerobic Septic System
- Cable TV Available
Community Details
- No Home Owners Association
- Port Malabar Unit 37 Association
- Port Malabar Unit 37 Subdivision
Listing and Financial Details
- Assessor Parcel Number 29-36-12-Kh-01661.0-0029.00
Ownership History
Purchase Details
Home Financials for this Owner
Home Financials are based on the most recent Mortgage that was taken out on this home.Purchase Details
Purchase Details
Purchase Details
Similar Homes in Palm Bay, FL
Home Values in the Area
Average Home Value in this Area
Purchase History
| Date | Type | Sale Price | Title Company |
|---|---|---|---|
| Special Warranty Deed | $268,990 | Steel City Title | |
| Special Warranty Deed | $203,000 | Steel City Title | |
| Warranty Deed | $56,000 | New Title Company Name | |
| Warranty Deed | $72,000 | North American Title Company |
Mortgage History
| Date | Status | Loan Amount | Loan Type |
|---|---|---|---|
| Open | $197,384 | Construction |
Property History
| Date | Event | Price | Change | Sq Ft Price |
|---|---|---|---|---|
| 02/28/2024 02/28/24 | Sold | $268,990 | -6.9% | $186 / Sq Ft |
| 01/10/2024 01/10/24 | Pending | -- | -- | -- |
| 10/28/2023 10/28/23 | For Sale | $288,990 | +790.6% | $200 / Sq Ft |
| 06/20/2023 06/20/23 | Sold | $32,450 | 0.0% | -- |
| 06/20/2023 06/20/23 | Pending | -- | -- | -- |
| 02/21/2023 02/21/23 | Price Changed | $32,450 | -3.1% | -- |
| 01/18/2023 01/18/23 | For Sale | $33,500 | -- | -- |
Tax History Compared to Growth
Tax History
| Year | Tax Paid | Tax Assessment Tax Assessment Total Assessment is a certain percentage of the fair market value that is determined by local assessors to be the total taxable value of land and additions on the property. | Land | Improvement |
|---|---|---|---|---|
| 2024 | $432 | $25,500 | -- | -- |
| 2023 | $432 | $22,000 | $22,000 | $0 |
| 2022 | $209 | $19,000 | $0 | $0 |
| 2021 | $155 | $9,000 | $9,000 | $0 |
| 2020 | $136 | $7,000 | $7,000 | $0 |
| 2019 | $182 | $6,500 | $6,500 | $0 |
| 2018 | $171 | $5,500 | $5,500 | $0 |
| 2017 | $171 | $1,250 | $0 | $0 |
| 2016 | $103 | $4,500 | $4,500 | $0 |
| 2015 | $97 | $4,200 | $4,200 | $0 |
| 2014 | $90 | $3,700 | $3,700 | $0 |
Agents Affiliated with this Home
-
Janey Mcquality

Seller's Agent in 2024
Janey Mcquality
New Home Star Florida LLC
(703) 447-8185
2 in this area
120 Total Sales
-
Steven Koleno

Seller's Agent in 2023
Steven Koleno
Beycome of Florida LLC
(312) 300-6768
35 in this area
11,430 Total Sales
-
N
Buyer's Agent in 2023
Non-Member Non-Member Out Of Area
Non-MLS or Out of Area
Map
Source: Space Coast MLS (Space Coast Association of REALTORS®)
MLS Number: 978977
APN: 29-36-12-KH-01661.0-0029.00
- 791 Damek (Cor Harrison) Terrace SW
- 818 Damek Terrace SW
- 731 Daniels Ave SW
- 724 Daniels Ave SW
- 840 Gena Rd SW
- 719 Schuster Rd SW
- 881 Gena Rd SW
- 891 Gena Rd SW
- 617 Harrington St SW
- 830 Garvey Rd SW
- 449 Denmark St SW
- 422 Denmark St SW
- 480 Denmark St SW
- 430 Denmark St SW
- 488 Denmark St SW
- 691 Geddes St SW
- 598 Estes Ave SW
- 839 Kalif Ave SW
- 594 Harrisburg St SW
- 426 Harrisburg St SW
