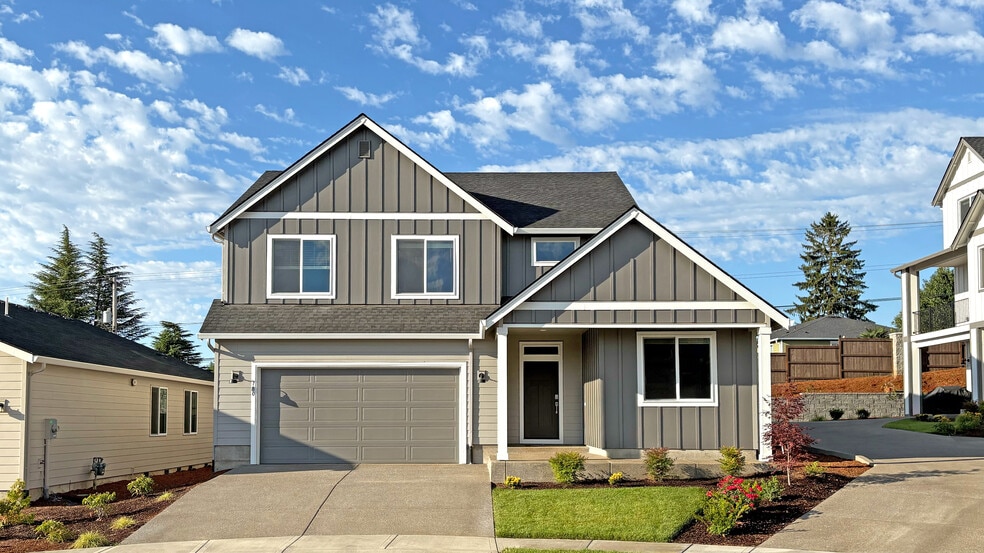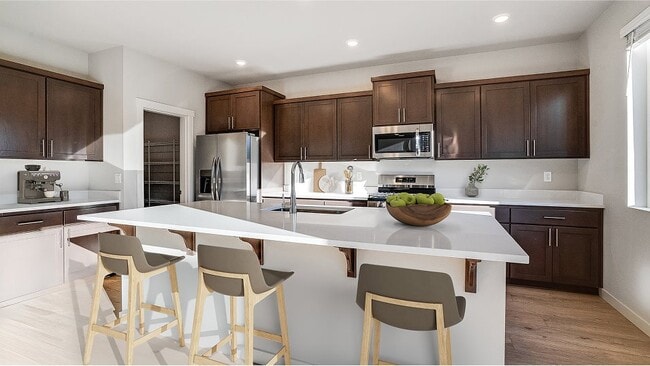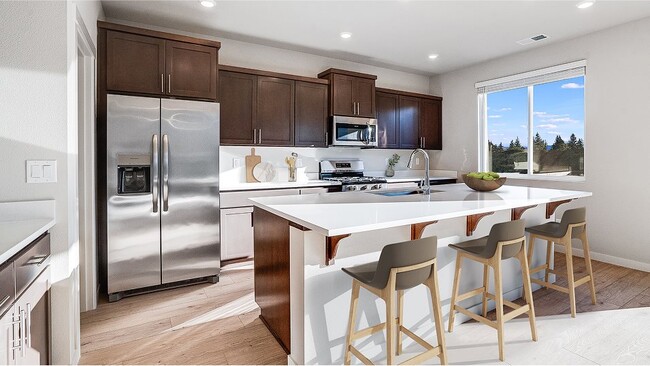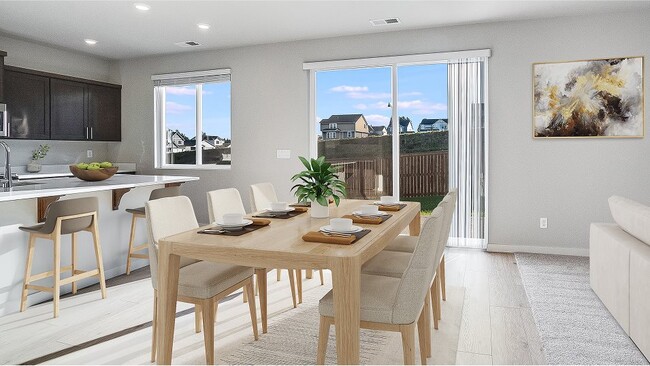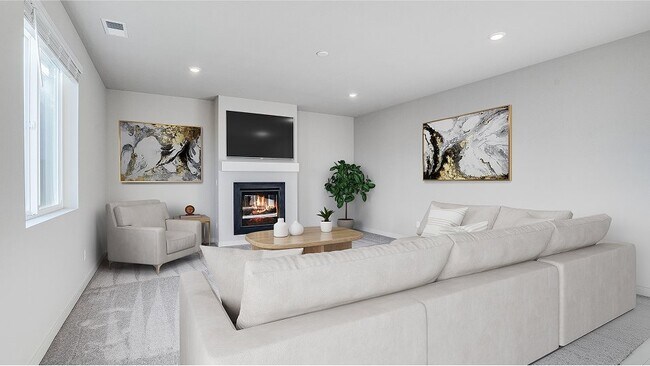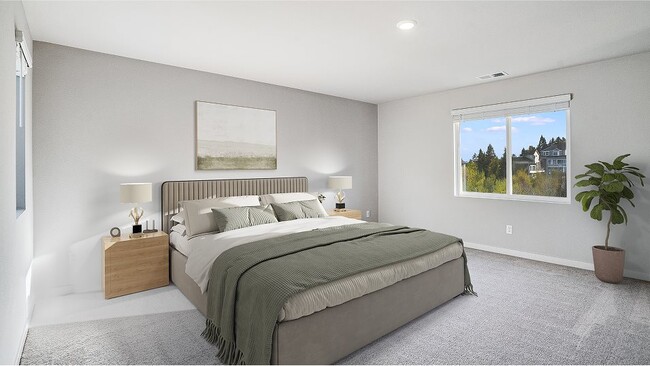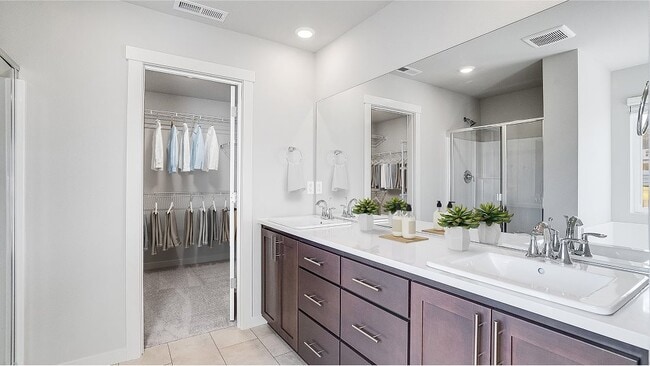
780 Misty Ln Forest Grove, OR 97116
Parkview TerraceEstimated payment $3,407/month
Highlights
- New Construction
- Baseball Field
- Park
About This Home
The two-story Larview plan features a main-level bedroom and full bath off the foyer, perfect for guests or a home office. At the back of the home, the kitchen, dining area, and great room connect in an open layout with direct access to a back patio and fully fenced, landscaped yard. Upstairs, a central loft provides extra living space near three additional bedrooms, including a primary suite with private bath and walk-in closet. Interior highlights include quartz countertops, shaker-style cabinets, LVP flooring, two-tone paint, landscaping, and fencing. Just 35 minutes from Portland and close to McMenamins Grand Lodge, residents enjoy dining, entertainment, and Thatcher City Park with walking trails and a dog park. This home also includes central air conditioning, a refrigerator, washer and dryer, and blinds—all at no extra cost!
Home Details
Home Type
- Single Family
HOA Fees
- $178 Monthly HOA Fees
Parking
- 2 Car Garage
Taxes
- Special Tax
Home Design
- New Construction
Interior Spaces
- 2-Story Property
Bedrooms and Bathrooms
- 4 Bedrooms
- 3 Full Bathrooms
Community Details
Recreation
- Baseball Field
- Park
Map
Move In Ready Homes with Larview Plan
Other Move In Ready Homes in Parkview Terrace
About the Builder
- Parkview Terrace
- Parkview Terrace
- Parkview Terrace - Paired Villas
- Parkview Terrace - Single-Family Homes
- 0 NW David Hill Rd Unit 279696115
- 2117 36th Ave Unit Lot 64
- 2133 36th Ave Unit Lot 62
- Davis Estates
- 0 C St Unit Lot 1
- 0 C St Unit 24232816
- 2555 Bourbon St
- 2543 Bourbon St
- 2323 19th Ave
- 2358 Kingwood St
- 1821 Hawthorne St
- 2366 Kingwood St
- 0 Kingwood St
- 2369 NW Martin Rd
- 2303 NW Martin Rd
- 2341 NW Martin Rd
Ask me questions while you tour the home.
