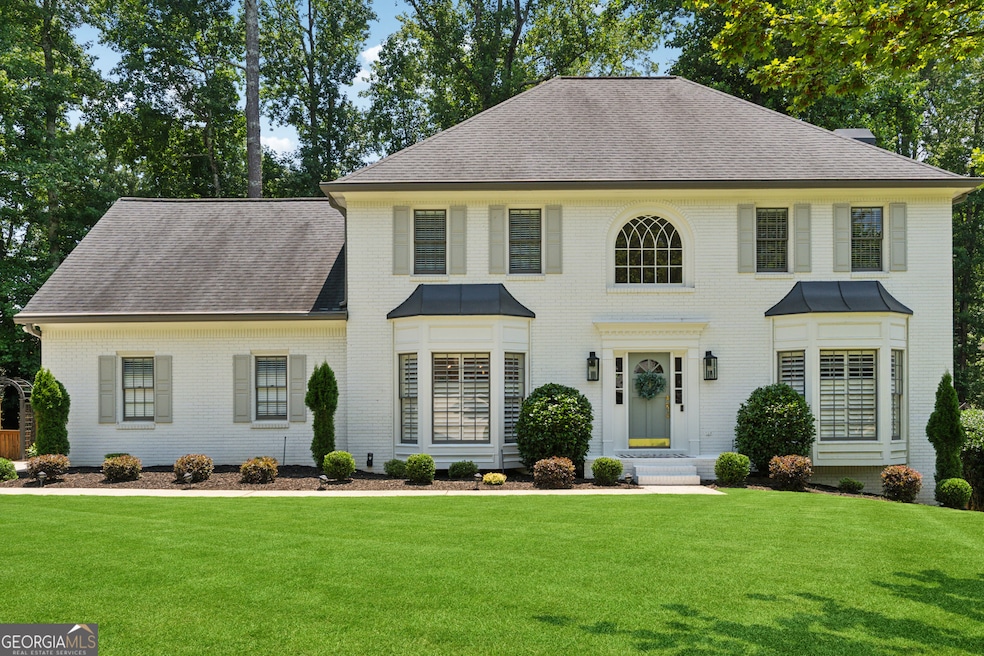Expertly designed and fully renovated, this stunning 5-bedroom, 4.5-bath home in sought-after DoubleGate subdivision blends luxurious finishes with INCREDIBLY FUNCTIONAL living spaces. Designed by the owner, a professional architectural interior designer, every inch of this home has been thoughtfully curated for beauty, comfort, and livability. At the heart of the home is a SHOWSTOPPING KITCHEN featuring an OVERSIZED ISLAND topped with a striking 2.5-inch slab of natural quartzite, offering generous seating and seamless connections to the family and dining areas. You will love the custom-built pantry with sliding doors, the DEDICATED COFFEE AND WINE BAR with beverage refrigerator, and the HIGH-END APPLIANCES that convey! For even more functionality, enjoy the SPACIOUS MUDROOM/LAUNDRY ROOM just inside the garage entry, adding convenience with abundant storage and additional refrigerator. Plus, it all gets tucked away from guests with a hidden pocket door! The spacious family room features a cozy fireplace with built-in shelving and flows directly into a sunroom flooded with natural light and finished with designer fandeliers-an ideal spot to unwind and look at the lush backyard. An office, with custom-built closet and connected to the family room through French doors, offers a quiet and stylish space to work from home. After work, take a few steps outside the kitchen and into the ultimate outdoor entertaining space: a STUNNING COVERED PORCH and deck already wired with TV, perfect for hosting friends and family for a cookout or relaxing in style year-round. Beyond the deck, a private, professionally designed backyard retreat features a newly built firepit area-ideal for cozy evenings under the stars. Heading up the modern interior staircase, the luxurious primary suite sits privately at the top and features a beautiful accent wall and spacious ensuite bath. Down the hall are two secondary bedrooms, each with BUILT-IN DESKS your kids will love, and a fully renovated bathroom. A very large fourth bedroom completes the upper level, featuring its own private ensuite bath and a huge walk-in closet plus additional storage area. Hosting a large family overnight? No problem with the finished terrace level guest suite including two CUSTOM-BUILT BUNK BEDS and a newly updated bathroom! A home gym with wired TV, a flexible den, and additional rec space complete the terrace level. Bonus: It is already PLUMBED FOR A KITCHEN behind the board and batten wall, in case you desire to convert it into an in-law suite! ALL MAJOR SYSTEMS, including the roof, HVACs, and water heater, are UNDER 5 YEARS OLD. Roof is 8 years. All of this in a TOP-RATED SCHOOL district! DoubleGate is a premier community in the award-winning city of Johns Creek. Enjoy an active swim/tennis community with swim team, adult and kid activities, and so much more. Come and see why everyone loves DoubleGate!







