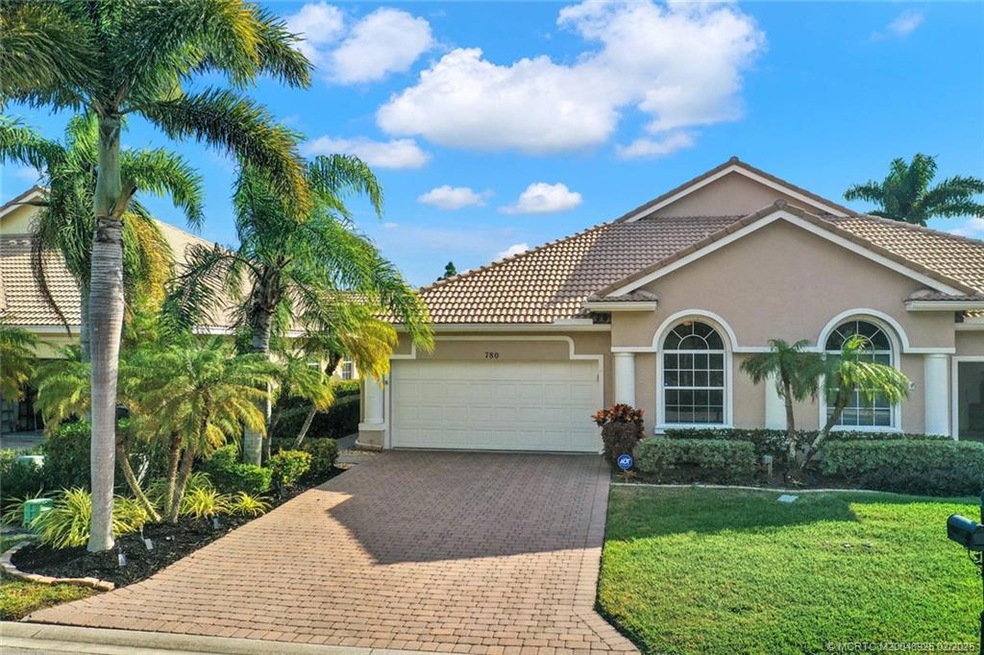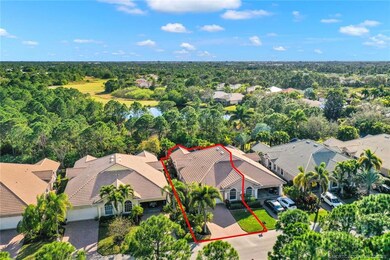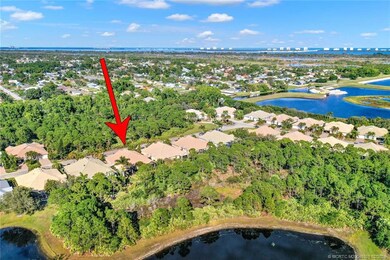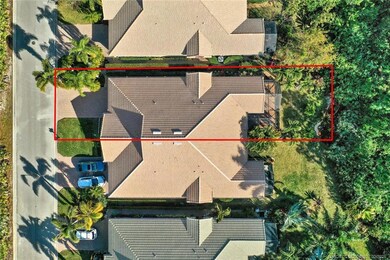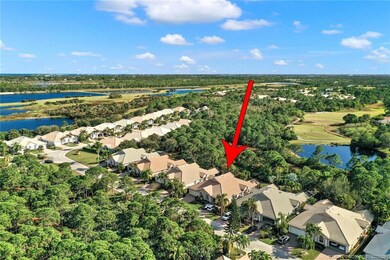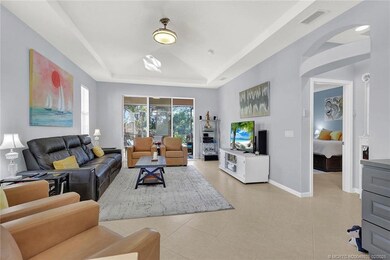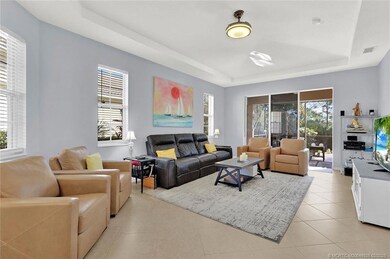
780 NW Red Pine Way Jensen Beach, FL 34957
Highlights
- Golf Course Community
- Tennis Courts
- Views of Preserve
- Jensen Beach Elementary School Rated A-
- Gated with Attendant
- Clubhouse
About This Home
As of March 2025Welcome to Paradise! This Jensen Beach Country Club Villa is a 3 bedroom 2 bath 2 car garage with a oversized screened in enclosure, updated kitchen, stainless steel cabinets, tiled floors, laundry room. Gated community, tennis courts, pools, club house, onsite manager, Jensen Beach Golf Club open to the public. Close to superb restaurants, shops, treasure coast mall, only minutes to the beach.
Last Agent to Sell the Property
Beach Front Mann Realty Brokerage Phone: 772-229-1111 License #3108903 Listed on: 02/02/2025
Last Buyer's Agent
Beach Front Mann Realty Brokerage Phone: 772-229-1111 License #3108903 Listed on: 02/02/2025
Home Details
Home Type
- Single Family
Est. Annual Taxes
- $6,764
Year Built
- Built in 2005
Lot Details
- 5,053 Sq Ft Lot
- Property fronts a private road
- Fenced
- Sprinkler System
HOA Fees
- $356 Monthly HOA Fees
Property Views
- Views of Preserve
- Views of Trees
Home Design
- Villa
- Barrel Roof Shape
- Concrete Siding
- Block Exterior
Interior Spaces
- 1,718 Sq Ft Home
- 1-Story Property
- Built-In Features
- High Ceiling
- Ceiling Fan
- Shutters
- Combination Dining and Living Room
- Screened Porch
- Ceramic Tile Flooring
- Pull Down Stairs to Attic
- Washer
Kitchen
- Electric Range
- Microwave
- Dishwasher
- Disposal
Bedrooms and Bathrooms
- 3 Bedrooms
- Split Bedroom Floorplan
- Walk-In Closet
- 2 Full Bathrooms
Home Security
- Hurricane or Storm Shutters
- Fire and Smoke Detector
Parking
- 2 Car Attached Garage
- Garage Door Opener
- Guest Parking
Outdoor Features
- Tennis Courts
- Patio
Utilities
- Central Heating and Cooling System
- Underground Utilities
- Water Heater
- Phone Available
- Cable TV Available
Community Details
Overview
- Association fees include common areas, security, trash
- Property Manager
Amenities
- Clubhouse
- Community Kitchen
Recreation
- Golf Course Community
- Tennis Courts
- Community Pool
- Putting Green
Security
- Gated with Attendant
Ownership History
Purchase Details
Home Financials for this Owner
Home Financials are based on the most recent Mortgage that was taken out on this home.Purchase Details
Purchase Details
Home Financials for this Owner
Home Financials are based on the most recent Mortgage that was taken out on this home.Purchase Details
Home Financials for this Owner
Home Financials are based on the most recent Mortgage that was taken out on this home.Purchase Details
Home Financials for this Owner
Home Financials are based on the most recent Mortgage that was taken out on this home.Purchase Details
Purchase Details
Similar Homes in the area
Home Values in the Area
Average Home Value in this Area
Purchase History
| Date | Type | Sale Price | Title Company |
|---|---|---|---|
| Warranty Deed | $475,000 | None Listed On Document | |
| Warranty Deed | $100 | -- | |
| Warranty Deed | $455,000 | -- | |
| Warranty Deed | $285,000 | First American Title Insuran | |
| Deed | $245,000 | Keyes Title Services | |
| Warranty Deed | $237,300 | Certified Land Title Co | |
| Warranty Deed | $37,900 | -- |
Mortgage History
| Date | Status | Loan Amount | Loan Type |
|---|---|---|---|
| Open | $280,000 | New Conventional | |
| Previous Owner | $50,000 | New Conventional |
Property History
| Date | Event | Price | Change | Sq Ft Price |
|---|---|---|---|---|
| 03/13/2025 03/13/25 | Sold | $475,000 | -4.8% | $276 / Sq Ft |
| 02/19/2025 02/19/25 | Pending | -- | -- | -- |
| 02/02/2025 02/02/25 | For Sale | $499,000 | +9.7% | $290 / Sq Ft |
| 09/23/2022 09/23/22 | Sold | $455,000 | +2.2% | $265 / Sq Ft |
| 07/29/2022 07/29/22 | Pending | -- | -- | -- |
| 07/05/2022 07/05/22 | For Sale | $445,000 | +56.1% | $259 / Sq Ft |
| 04/10/2017 04/10/17 | Sold | $285,000 | -5.0% | $166 / Sq Ft |
| 03/11/2017 03/11/17 | Pending | -- | -- | -- |
| 12/06/2016 12/06/16 | For Sale | $299,900 | +22.4% | $175 / Sq Ft |
| 03/17/2014 03/17/14 | Sold | $245,000 | 0.0% | $143 / Sq Ft |
| 02/15/2014 02/15/14 | Pending | -- | -- | -- |
| 02/07/2014 02/07/14 | For Sale | $245,000 | -- | $143 / Sq Ft |
Tax History Compared to Growth
Tax History
| Year | Tax Paid | Tax Assessment Tax Assessment Total Assessment is a certain percentage of the fair market value that is determined by local assessors to be the total taxable value of land and additions on the property. | Land | Improvement |
|---|---|---|---|---|
| 2025 | $6,764 | $367,840 | $145,000 | $222,840 |
| 2024 | $6,586 | $384,550 | $384,550 | $234,550 |
| 2023 | $6,586 | $369,410 | $369,410 | $219,410 |
| 2022 | $3,334 | $216,861 | $0 | $0 |
| 2021 | $3,328 | $210,545 | $0 | $0 |
| 2020 | $3,229 | $207,639 | $0 | $0 |
| 2019 | $3,186 | $202,971 | $0 | $0 |
| 2018 | $3,104 | $199,186 | $0 | $0 |
| 2017 | $3,948 | $233,630 | $100,000 | $133,630 |
| 2016 | $4,034 | $219,420 | $90,000 | $129,420 |
| 2015 | $2,587 | $206,620 | $77,000 | $129,620 |
| 2014 | $2,587 | $179,630 | $55,000 | $124,630 |
Agents Affiliated with this Home
-

Seller's Agent in 2025
Mitchell Mann
Beach Front Mann Realty
(772) 530-1795
9 in this area
122 Total Sales
-

Seller's Agent in 2022
Heather Arbucci
Water Pointe Realty Group
(772) 260-9509
2 in this area
37 Total Sales
-
N
Seller's Agent in 2017
Nick Potts
The Keyes Company - Jensen Beach
-

Seller's Agent in 2014
Todd Doss
Welcome Home Realty Internatio
(772) 934-9400
71 in this area
110 Total Sales
Map
Source: Martin County REALTORS® of the Treasure Coast
MLS Number: M20048925
APN: 17-37-41-012-000-01260-0
- 871 NW Red Pine Way
- 681 NW Red Pine Way
- 4543 NW Red Maple Dr
- 2586 SE Charleston Dr
- 2573 SE Lakewood St
- 2570 SE West Blackwell Dr
- 2538 SE Rock Springs Dr
- 1147 NW Mossy Oak Way
- 2702 SE South Blackwell Dr
- 2481 SE Berkshire Blvd
- 2550 SE Calais St
- 2449 SE Rock Springs Dr
- 2431 SE Berkshire Blvd
- 2431 SE Robin Cir
- 2774 SE Howell Ave
- 2719 SE Helms Ave
- 1327 NW Mossy Oak Way
- 2744 SE Tropical Cir E
- 2586 SE Jason Ave
- 4580 NW Royal Oak Dr
