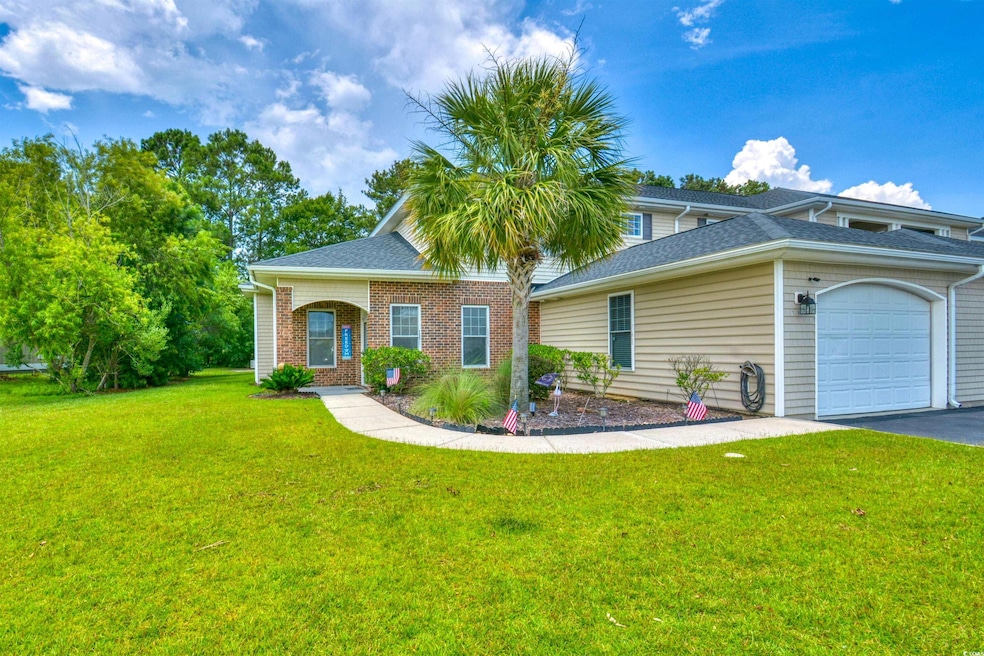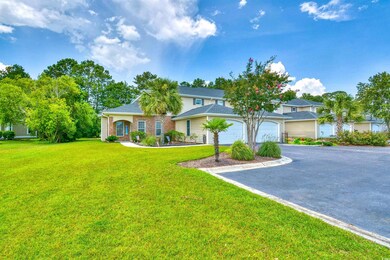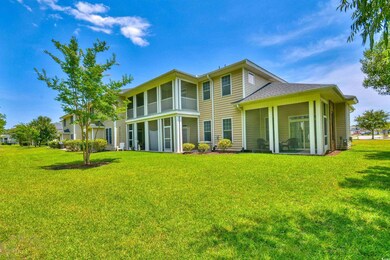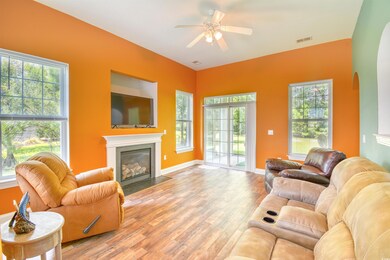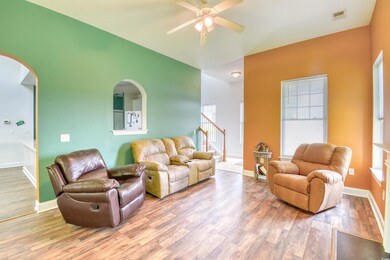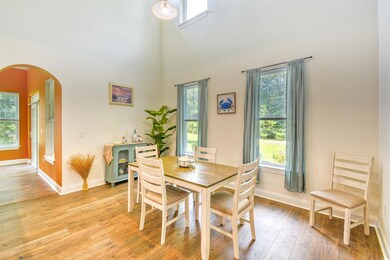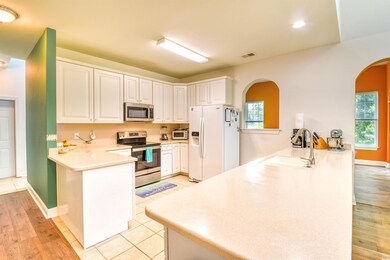780 Pickering Dr Unit 101 Murrells Inlet, SC 29576
Burgess NeighborhoodEstimated payment $2,356/month
Highlights
- Golf Course View
- Clubhouse
- End Unit
- St. James Elementary School Rated A
- Vaulted Ceiling
- Furnished
About This Home
Beautiful Clean spacious end unit located in " The Fairways of the International Club" right in the heart of Murrells Inlet. You'll enjoy the three screend in porches and patios to enjoy the fresh air in the privacy of your backyard. One is off the living room another is off the master bedroom and the last is a screened in balcony off the upstairs bedroom. It is minutes from Supermarkets, Publix and Lowes and restuarants, banksand hospital It is a short ride to the airport, Brookgreen Gardens, Huntingtion State Park and the famous "Marsh Walk" with several restuarants and entertainment year round. You can also enjoy the Interantional Golf Club which has been recently renovated serving lunch and dinner year round. If you enjoy fishing there are several daily private and group charters leaving the dock at the marina at the Marsh Walk. There's nothing like living the Low Country Life!!!
Townhouse Details
Home Type
- Townhome
Est. Annual Taxes
- $746
Year Built
- Built in 2007
Lot Details
- End Unit
- Lawn
HOA Fees
- $460 Monthly HOA Fees
Home Design
- Bi-Level Home
- Entry on the 1st floor
- Brick Exterior Construction
- Slab Foundation
- Tile
Interior Spaces
- 1,951 Sq Ft Home
- Furnished
- Vaulted Ceiling
- Ceiling Fan
- Insulated Doors
- Living Room with Fireplace
- Combination Kitchen and Dining Room
- Screened Porch
- Golf Course Views
- Washer and Dryer
Kitchen
- Oven
- Range
- Microwave
- Dishwasher
- Stainless Steel Appliances
- Kitchen Island
- Disposal
Flooring
- Carpet
- Vinyl
Bedrooms and Bathrooms
- 3 Bedrooms
- Split Bedroom Floorplan
Home Security
Parking
- Garage
- Garage Door Opener
Schools
- Saint James Elementary School
- Saint James Middle School
- Saint James High School
Utilities
- Forced Air Heating and Cooling System
- Underground Utilities
- Water Heater
- High Speed Internet
- Cable TV Available
Additional Features
- No Carpet
- Patio
Listing and Financial Details
- Home warranty included in the sale of the property
Community Details
Overview
- Association fees include electric common, trash pickup, pool service, landscape/lawn, insurance, manager, primary antenna/cable TV, common maint/repair, internet access
- Low-Rise Condominium
Amenities
- Door to Door Trash Pickup
- Clubhouse
Recreation
- Community Pool
Pet Policy
- Only Owners Allowed Pets
Security
- Storm Windows
- Storm Doors
- Fire and Smoke Detector
Map
Home Values in the Area
Average Home Value in this Area
Tax History
| Year | Tax Paid | Tax Assessment Tax Assessment Total Assessment is a certain percentage of the fair market value that is determined by local assessors to be the total taxable value of land and additions on the property. | Land | Improvement |
|---|---|---|---|---|
| 2024 | $746 | $12,800 | $0 | $12,800 |
| 2023 | $746 | $19,845 | $0 | $19,845 |
| 2021 | $567 | $19,845 | $0 | $19,845 |
| 2020 | $2,295 | $19,845 | $0 | $19,845 |
| 2019 | $2,031 | $19,845 | $0 | $19,845 |
| 2018 | $0 | $15,225 | $0 | $15,225 |
| 2017 | $1,817 | $8,700 | $0 | $8,700 |
| 2016 | -- | $8,700 | $0 | $8,700 |
| 2015 | $1,817 | $15,225 | $0 | $15,225 |
| 2014 | -- | $8,700 | $0 | $8,700 |
Property History
| Date | Event | Price | List to Sale | Price per Sq Ft | Prior Sale |
|---|---|---|---|---|---|
| 10/10/2025 10/10/25 | Price Changed | $345,500 | -1.1% | $177 / Sq Ft | |
| 09/09/2025 09/09/25 | Price Changed | $349,500 | -0.1% | $179 / Sq Ft | |
| 07/08/2025 07/08/25 | For Sale | $349,900 | +87.1% | $179 / Sq Ft | |
| 07/25/2019 07/25/19 | Sold | $187,000 | -1.5% | $96 / Sq Ft | View Prior Sale |
| 06/10/2019 06/10/19 | For Sale | $189,900 | -- | $97 / Sq Ft |
Purchase History
| Date | Type | Sale Price | Title Company |
|---|---|---|---|
| Warranty Deed | $187,000 | -- | |
| Deed | -- | -- | |
| Deed | $259,900 | None Available |
Mortgage History
| Date | Status | Loan Amount | Loan Type |
|---|---|---|---|
| Open | $177,650 | New Conventional |
Source: Coastal Carolinas Association of REALTORS®
MLS Number: 2517032
APN: 46315030009
- 116 Glengrove Ln
- 609 Sailbrooke Ct Unit 105
- 750 Pickering Dr Unit 102
- 540 Canborough Ln Unit Canborough Lane
- 186 Glengrove Ln Unit Lot 22
- 405 Heathside St
- 115 Veranda Way Unit 6A
- 530 Martinsville Dr Unit Brookefield Estates
- 596 Canborough Ln
- 117 Knightbury Ct Unit A
- 113 Knightbury Ct Unit C
- 128 Cypress Estates Dr
- 903 Inlet Keys St
- 901 Inlet Keys St
- 910 Inlet Keys St
- 905 Inlet Keys St
- Savannah Plan at Inlet Keys
- Camden Plan at Inlet Keys
- Georgetown Plan at Inlet Keys
- 907 Inlet Keys St
- 10105 Duval Dr
- 136 Madrid Dr
- 344 Stone Throw Dr Unit ID1266229P
- TBD Tournament Blvd Unit Outparcel Tournament
- 612 Wilshire Ln
- 156 Laurel Hill Place
- Parcel C Tadlock Dr Unit Pad Site behind Star
- 107 Gadwall Way
- 4206 Sweetwater Blvd Unit 4206
- 706 Pathfinder Way
- 734 Ashley Ct
- 2209 Sweetwater Blvd Unit 2209 Sweetwater Blvd.
- 5804 Longwood Dr Unit 301
- 5834 Longwood Dr Unit 303
- 5588 Daybreak Rd Unit Guest House
- 587A Sunnyside Ave Unit ID1308943P
- 647 N Creekside Dr Unit ID1268181P
- 647 N Creekside Dr Unit ID1266243P
- 647 N Creekside Dr Unit ID1266239P
- 647 N Creekside Dr Unit ID1268058P
