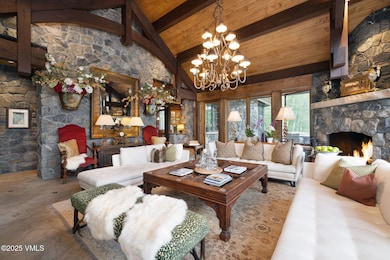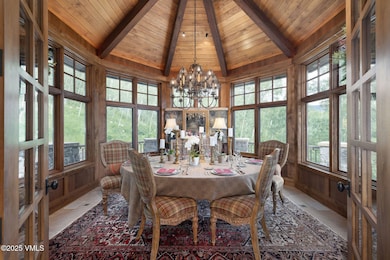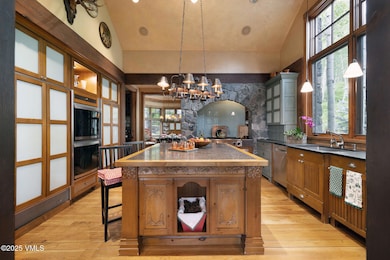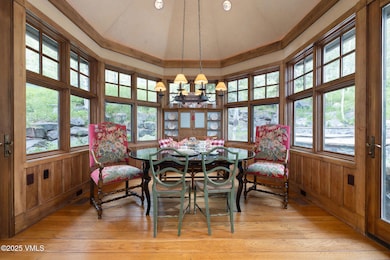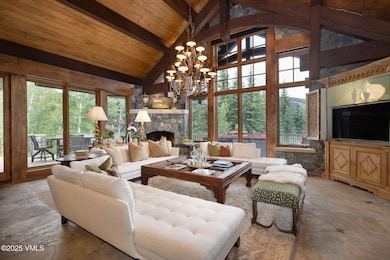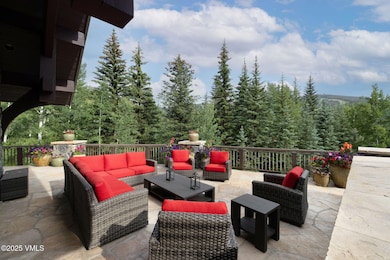Estimated payment $72,723/month
Highlights
- Views of Ski Resort
- Heated Driveway
- 0.82 Acre Lot
- Indoor Pool
- Indoor Spa
- Deck
About This Home
Perched above Vail Village on one of Potato Patch's most coveted homesites, this architectural gem offers a retreat that pairs old-world European charm with enduring mountain elegance. Designed by renowned architect Jim Morter—true to his Scottish heritage and dynamic imagination—this residence evokes the grandeur of the Highlands with the grace of the Alps.
Step inside to discover 5 bedrooms, 5.5 baths, each space curated for comfort and character. Every room features thoughtful, exclusive details—from hand-forged fixtures to rich wood beams and custom stonework, creating a home that feels both inspiring and welcoming.
The floor plan is both generous and intimate: a soaring great room opens to multiple flagstone patios with panoramic Vail Mountain views, while a private guest residence (accessible by a dramatic bridge breezeway) offers ideal separation for extended family or guests. The mature gardens and large heated motor court complement the three garage bays, providing both function and beauty.
Adjacent to National Forest, this is a rare sanctuary that feels worlds away—yet it comes with membership to the exclusive Vail Mountain Club, providing seamless ski access, valet service, and après-ski indulgence just minutes from your front door.
This home is more than a residence; it's an experience. Designed for both meaningful connection and quiet reflection, the property offers a lifestyle that words can't fully capture—it must be seen in person.
Listing Agent
Slifer Smith & Frampton- Lionshead License #FA40042459 Listed on: 07/08/2025
Home Details
Home Type
- Single Family
Est. Annual Taxes
- $28,299
Year Built
- Built in 2000
Lot Details
- 0.82 Acre Lot
Parking
- 3 Car Attached Garage
- Heated Garage
- Heated Driveway
- Surface Parking
Property Views
- Ski Resort
- Woods
- Views to the South
- Mountain
Home Design
- Poured Concrete
- Frame Construction
- Synthetic Roof
- Wood Siding
- Concrete Perimeter Foundation
- Stone
Interior Spaces
- 6,822 Sq Ft Home
- 3-Story Property
- Elevator
- Vaulted Ceiling
- Gas Fireplace
- Indoor Spa
- Washer and Dryer
Kitchen
- Built-In Gas Oven
- Range with Range Hood
- Microwave
- Dishwasher
- Trash Compactor
- Disposal
Flooring
- Wood
- Carpet
- Stone
- Epoxy
- Tile
Bedrooms and Bathrooms
- 5 Bedrooms
- Hydromassage or Jetted Bathtub
- Steam Shower
Pool
- Indoor Pool
- Outdoor Pool
Outdoor Features
- Balcony
- Deck
- Patio
Utilities
- Central Air
- Heating System Uses Natural Gas
- Radiant Heating System
- Municipal Utilities District Water
- Internet Available
- Phone Available
- Satellite Dish
- Cable TV Available
Listing and Financial Details
- Assessor Parcel Number 210106301027
Community Details
Overview
- No Home Owners Association
- Vail Potato Patch Subdivision
Recreation
- Trails
- Snow Removal
Map
Home Values in the Area
Average Home Value in this Area
Tax History
| Year | Tax Paid | Tax Assessment Tax Assessment Total Assessment is a certain percentage of the fair market value that is determined by local assessors to be the total taxable value of land and additions on the property. | Land | Improvement |
|---|---|---|---|---|
| 2024 | $28,423 | $597,590 | $230,550 | $367,040 |
| 2023 | $28,423 | $597,590 | $230,550 | $367,040 |
| 2022 | $21,686 | $421,990 | $144,380 | $277,610 |
| 2021 | $22,329 | $434,130 | $148,530 | $285,600 |
| 2020 | $21,224 | $418,200 | $132,030 | $286,170 |
| 2019 | $21,294 | $418,200 | $132,030 | $286,170 |
| 2018 | $18,755 | $361,020 | $159,540 | $201,480 |
| 2017 | $18,664 | $361,020 | $159,540 | $201,480 |
| 2016 | $15,330 | $299,800 | $90,990 | $208,810 |
Property History
| Date | Event | Price | List to Sale | Price per Sq Ft | Prior Sale |
|---|---|---|---|---|---|
| 07/08/2025 07/08/25 | For Sale | $13,700,000 | +98.6% | $2,008 / Sq Ft | |
| 04/21/2015 04/21/15 | Sold | $6,900,000 | -13.7% | $986 / Sq Ft | View Prior Sale |
| 03/30/2015 03/30/15 | Pending | -- | -- | -- | |
| 07/21/2013 07/21/13 | For Sale | $7,995,000 | -- | $1,142 / Sq Ft |
Purchase History
| Date | Type | Sale Price | Title Company |
|---|---|---|---|
| Warranty Deed | $6,850,000 | Land Title Guarantee Company | |
| Deed | $1,059,500 | -- |
Mortgage History
| Date | Status | Loan Amount | Loan Type |
|---|---|---|---|
| Open | $5,520,000 | Purchase Money Mortgage |
Source: Vail Multi-List Service
MLS Number: 1012231
APN: R007198
- 775 Potato Patch Dr Unit E
- 770 Potato Patch Dr Unit 14
- 508 E Lionshead Cir Unit 604-49
- 508 E Lionshead Cir Unit 310/week 8
- 508 E Lionshead Cir Unit 214
- 508 E Lionshead Cir Unit 310/Week 23
- 508 E Lionshead Cir Unit 105
- 508 E Lionshead Cir Unit 604/Week 9
- 508 E Lionshead Cir Unit 211/Weeks 15/16/17
- 508 E Lionshead Cir Unit 312/Weeks 8/9/10
- 508 E Lionshead Cir Unit 116-07
- 508 E Lionshead Cir Unit 211/weeks 8 & 9
- 508 E Lionshead Cir Unit 312/Weeks 38 & 39
- 625 N Frontage Rd W Unit 22
- 548 S Frontage Rd W Unit 201
- 521 E Lionshead Cir Unit 503
- 610 W Lionshead Cir Unit 704
- 610 W Lionshead Cir Unit 517
- 610 W Lionshead Cir Unit 115
- 555 E Lionshead Cir Unit 202
- 815 Columbine Rd Unit SI ID1387665P
- 122 W Meadow Dr
- 1040 Vail View Dr Unit Snow Lion 203
- 1370 Sandstone Dr Unit 12
- 1880 Meadow Ridge Rd Unit 7
- 41929 Us Highway 6
- 212 Eagle Rd
- 282 Elk Ln Unit SI ID1383669P
- 39263 Us-6
- 137 Benchmark Rd Unit 227
- 137 Benchmark Rd Unit 605
- 50 Scott Hill Rd Unit 308
- 2170 Long Spur
- 50 Horizon
- 1993 Cresta Rd
- 24 Clubhouse Cir
- 91400 Ryan Gulch Rd Unit SI ID1386159P
- 10000 Ryan Gulch Rd Unit 114G
- 89410 Ryan Gulch Rd Unit SI ID1385657P
- 4200 Lodgepole Cir Unit i306
Ask me questions while you tour the home.

