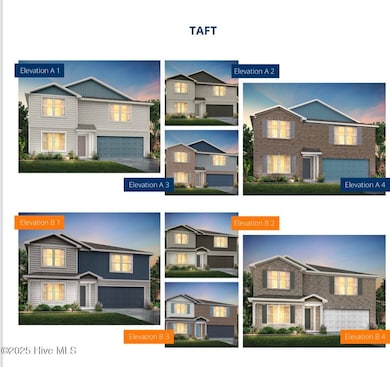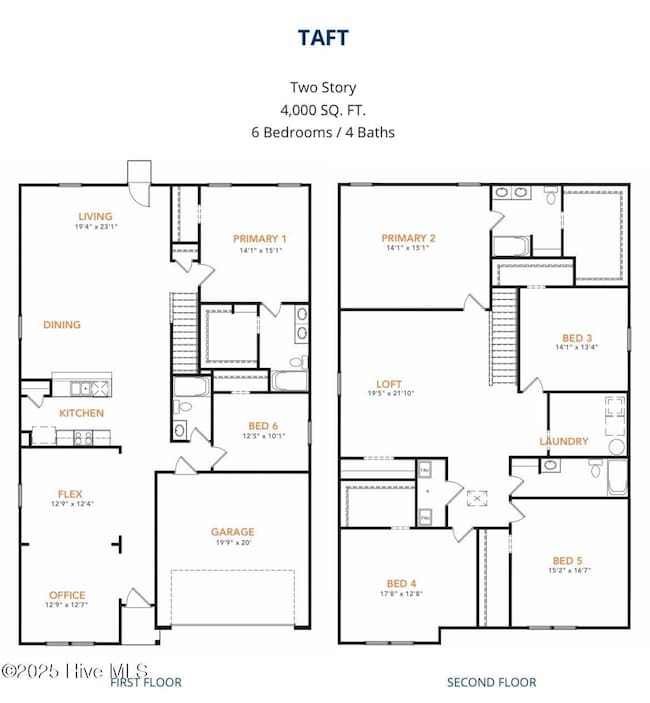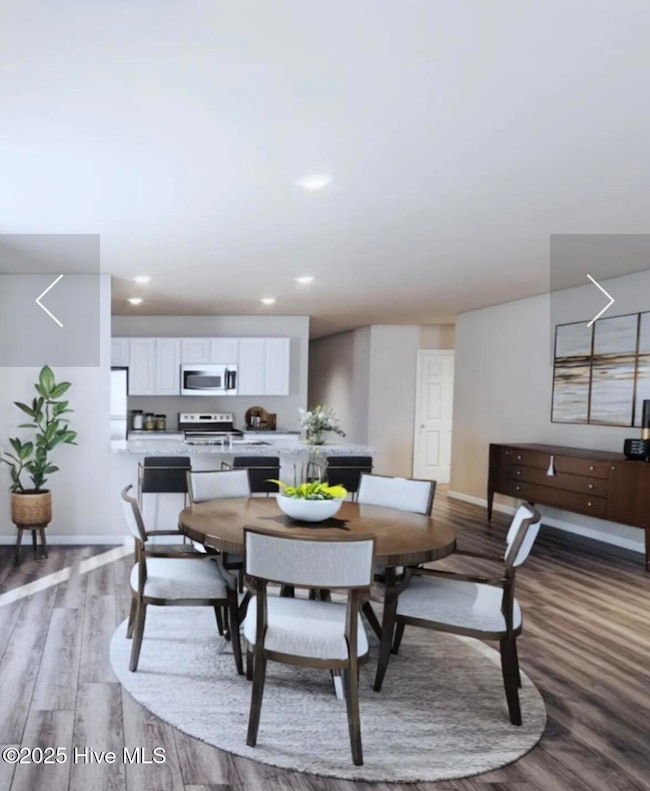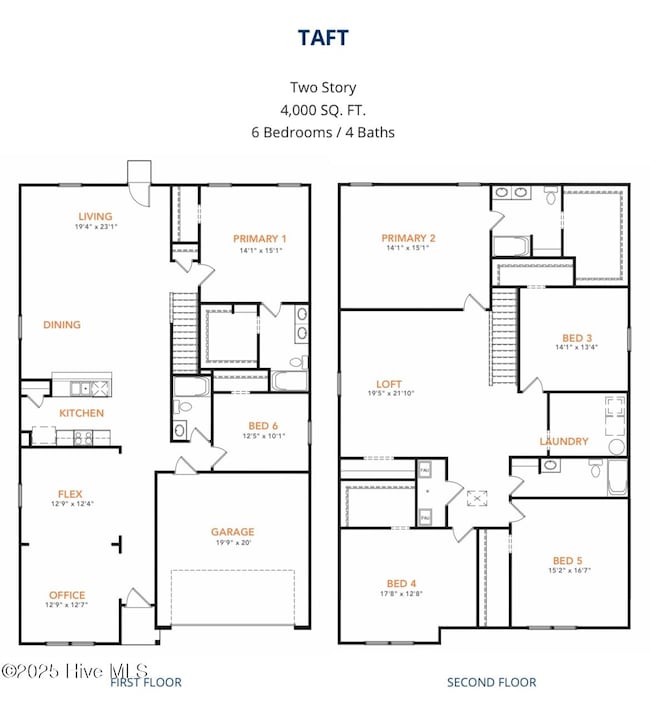780 Rivers Edge Pkwy Roanoke Rapids, NC 27870
Estimated payment $2,022/month
Highlights
- Main Floor Primary Bedroom
- Patio
- Combination Dining and Living Room
- No HOA
- Laundry Room
- Heat Pump System
About This Home
Don't wait! This special pricing is only available on contracts written by 11/30/25 and Closing before 12/31/25!! The Taft Plan from our Liberty Series offers an impressive 6 bedrooms, 4 bathrooms, a 2-car garage, and 4,000 square feet of thoughtfully designed living space.The Taft features two primary suites, each with its own private bathroom--one located on the main level and the other on the upper level, providing ultimate flexibility and privacy. As you enter the Taft, you'll pass a versatile office and a flexible room that can be customized to fit your needs. Continue into the open-concept living area, where the kitchen with an island overlooks the dining area and spacious family room--creating the perfect space for family gatherings and entertaining. The main level also includes a primary suite off the family room, an additional bedroom, and a full bathroom, offering plenty of space for everyone. Upstairs, the second primary suite offers a private retreat, while 3 additional bedrooms, another full bathroom, a laundry room, and a spacious loft complete the upper level.Photos are for illustrative purposes only and may be of a similar home with the same floor plan.
Home Details
Home Type
- Single Family
Est. Annual Taxes
- $496
Year Built
- Built in 2025
Lot Details
- 0.47 Acre Lot
- Lot Dimensions are 87 x 187 x 128 x 192
Home Design
- Slab Foundation
- Wood Frame Construction
- Shingle Roof
- Vinyl Siding
- Stick Built Home
Interior Spaces
- 4,000 Sq Ft Home
- 2-Story Property
- Combination Dining and Living Room
Kitchen
- Range
- Dishwasher
Bedrooms and Bathrooms
- 6 Bedrooms
- Primary Bedroom on Main
- 4 Full Bathrooms
Laundry
- Laundry Room
- Washer and Dryer Hookup
Parking
- 2 Car Attached Garage
- Front Facing Garage
- Driveway
Outdoor Features
- Patio
Schools
- Chaloner Middle School
- Roanoke Rapids High School
Utilities
- Heat Pump System
- Electric Water Heater
- Cable TV Available
Community Details
- No Home Owners Association
Listing and Financial Details
- Tax Lot 56
- Assessor Parcel Number 0920320
Map
Home Values in the Area
Average Home Value in this Area
Tax History
| Year | Tax Paid | Tax Assessment Tax Assessment Total Assessment is a certain percentage of the fair market value that is determined by local assessors to be the total taxable value of land and additions on the property. | Land | Improvement |
|---|---|---|---|---|
| 2025 | $6 | $36,600 | $36,600 | $0 |
| 2024 | $6 | $36,600 | $36,600 | $0 |
| 2023 | $486 | $30,300 | $30,300 | $0 |
| 2022 | $496 | $30,300 | $30,300 | $0 |
| 2021 | $486 | $30,300 | $30,300 | $0 |
| 2020 | $493 | $30,300 | $30,300 | $0 |
| 2019 | $556 | $33,800 | $33,800 | $0 |
| 2018 | $545 | $33,800 | $33,800 | $0 |
| 2017 | $549 | $33,800 | $33,800 | $0 |
| 2016 | $560 | $33,800 | $33,800 | $0 |
| 2015 | $532 | $33,800 | $33,800 | $0 |
| 2014 | $918 | $60,660 | $60,660 | $0 |
Property History
| Date | Event | Price | List to Sale | Price per Sq Ft |
|---|---|---|---|---|
| 11/10/2025 11/10/25 | Price Changed | $375,086 | +0.1% | $94 / Sq Ft |
| 11/02/2025 11/02/25 | Price Changed | $374,839 | -0.2% | $94 / Sq Ft |
| 10/23/2025 10/23/25 | Price Changed | $375,588 | -0.2% | $94 / Sq Ft |
| 10/14/2025 10/14/25 | Price Changed | $376,291 | -0.5% | $94 / Sq Ft |
| 10/03/2025 10/03/25 | For Sale | $378,093 | -- | $95 / Sq Ft |
Purchase History
| Date | Type | Sale Price | Title Company |
|---|---|---|---|
| Special Warranty Deed | $248,000 | None Listed On Document | |
| Special Warranty Deed | $248,000 | None Listed On Document |
Mortgage History
| Date | Status | Loan Amount | Loan Type |
|---|---|---|---|
| Open | $50,000,000 | Construction | |
| Closed | $50,000,000 | Construction |
Source: Hive MLS
MLS Number: 100534349
APN: 09-20320
- 769 Rivers Edge Pkwy
- 778 Rivers Edge Pkwy
- 782 Rivers Edge Pkwy
- 784 Rivers Edge Pkwy
- 772 Rivers Edge Pkwy
- 774 Rivers Edge Pkwy
- 770 Rivers Edge Pkwy
- 786 Rivers Edge Pkwy
- 768 Rivers Edge Pkwy
- 779 Rivers Edge Pkwy
- 204 Rollingwood Rd
- 764 Rivers Edge Pkwy
- 755 Rivers Edge Pkwy
- 792 Rivers Edge Pkwy
- 783 Rivers Edge Pkwy
- 785 Rivers Edge Pkwy
- Taft Plan at Canal Walk
- Roosevelt Plan at Canal Walk
- Jefferson Plan at Canal Walk
- 802 Chestnut St






