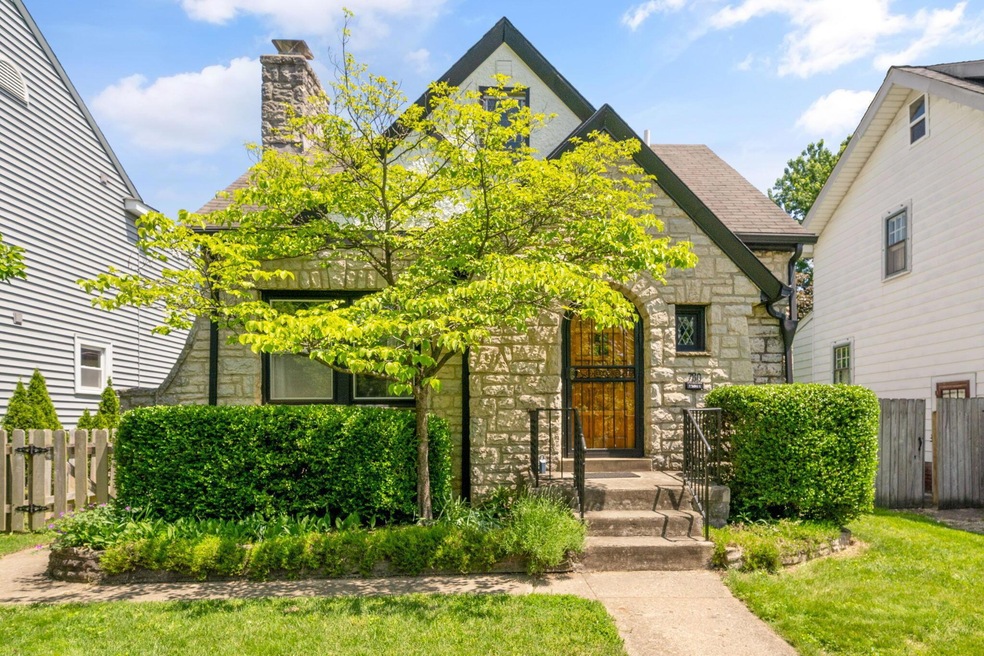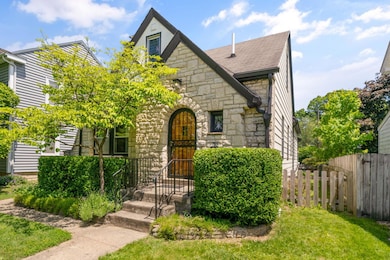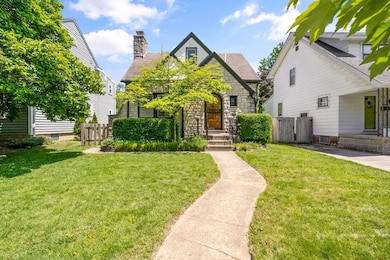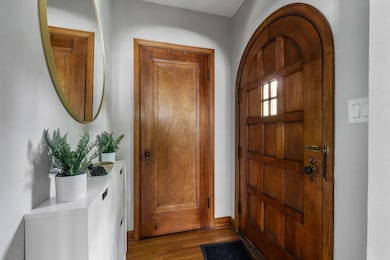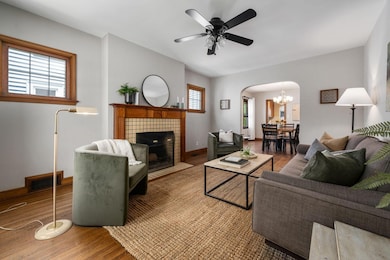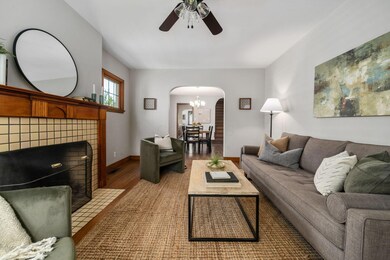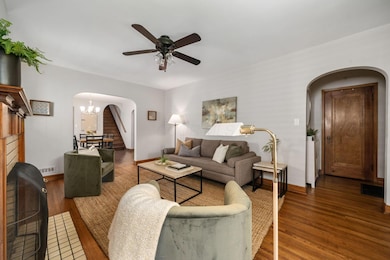
780 Vernon Rd Columbus, OH 43209
Highlights
- Cape Cod Architecture
- Wood Flooring
- Screened Porch
- Montrose Elementary School Rated A
- No HOA
- Fenced Yard
About This Home
As of June 2025You can't get any cuter than this 3 bedroom, 3 bath stone Cape Cod home in Bexley just a block from Main Street!
Almost 1600SF plus additional finished space in lower level. First floor- living room with wood burning fireplace, dining room, 2 bedrooms, full bath, adorable breakfast nook and a 3-season room with ceiling fan and tiled flooring. Kitchen maintains many original features with more modern stainless steel appliances. Very spacious second floor bedroom with a large (and rare) walk-in closet and full bathroom. Arched doorways, hardwood floors, built-ins are found throughout the home. Partially finished lower level great for TV or playroom with a half bath, storage, large laundry room, sump pump, 4 year old HVAC, new water heater. Fenced yard and 2 car garage with new automatic opener.
Showings start 5/21.
Last Agent to Sell the Property
Coldwell Banker Realty License #2006005201 Listed on: 05/21/2025

Home Details
Home Type
- Single Family
Est. Annual Taxes
- $6,762
Year Built
- Built in 1941
Lot Details
- 5,227 Sq Ft Lot
- Fenced Yard
Parking
- 2 Car Detached Garage
- Garage Door Opener
Home Design
- Cape Cod Architecture
- Block Foundation
- Aluminum Siding
- Stone Exterior Construction
Interior Spaces
- 1,979 Sq Ft Home
- 1.5-Story Property
- Wood Burning Fireplace
- Screened Porch
- Laundry on lower level
Kitchen
- Gas Range
- Dishwasher
Flooring
- Wood
- Vinyl
Bedrooms and Bathrooms
Basement
- Basement Fills Entire Space Under The House
- Recreation or Family Area in Basement
Utilities
- Forced Air Heating and Cooling System
- Heating System Uses Gas
- Gas Water Heater
Community Details
- No Home Owners Association
Listing and Financial Details
- Assessor Parcel Number 020-002571
Ownership History
Purchase Details
Home Financials for this Owner
Home Financials are based on the most recent Mortgage that was taken out on this home.Purchase Details
Home Financials for this Owner
Home Financials are based on the most recent Mortgage that was taken out on this home.Purchase Details
Home Financials for this Owner
Home Financials are based on the most recent Mortgage that was taken out on this home.Purchase Details
Home Financials for this Owner
Home Financials are based on the most recent Mortgage that was taken out on this home.Purchase Details
Home Financials for this Owner
Home Financials are based on the most recent Mortgage that was taken out on this home.Purchase Details
Home Financials for this Owner
Home Financials are based on the most recent Mortgage that was taken out on this home.Purchase Details
Home Financials for this Owner
Home Financials are based on the most recent Mortgage that was taken out on this home.Similar Homes in the area
Home Values in the Area
Average Home Value in this Area
Purchase History
| Date | Type | Sale Price | Title Company |
|---|---|---|---|
| Warranty Deed | $515,000 | Crown Search Box | |
| Survivorship Deed | $350,000 | Clean Title Agency Box | |
| Trustee Deed | $185,000 | Hummel Title Agency | |
| Warranty Deed | $217,000 | None Available | |
| Survivorship Deed | $215,000 | -- | |
| Warranty Deed | $152,500 | -- | |
| Survivorship Deed | $145,000 | Chicago Title |
Mortgage History
| Date | Status | Loan Amount | Loan Type |
|---|---|---|---|
| Previous Owner | $313,000 | New Conventional | |
| Previous Owner | $315,000 | New Conventional | |
| Previous Owner | $188,977 | VA | |
| Previous Owner | $125,000 | Fannie Mae Freddie Mac | |
| Previous Owner | $177,000 | Fannie Mae Freddie Mac | |
| Previous Owner | $25,000 | Credit Line Revolving | |
| Previous Owner | $148,000 | Unknown | |
| Previous Owner | $144,875 | No Value Available | |
| Previous Owner | $137,700 | No Value Available |
Property History
| Date | Event | Price | Change | Sq Ft Price |
|---|---|---|---|---|
| 06/25/2025 06/25/25 | Sold | $515,000 | +14.4% | $260 / Sq Ft |
| 05/21/2025 05/21/25 | For Sale | $450,000 | +28.6% | $227 / Sq Ft |
| 03/31/2025 03/31/25 | Off Market | $350,000 | -- | -- |
| 05/21/2018 05/21/18 | Sold | $350,000 | +9.7% | $177 / Sq Ft |
| 04/21/2018 04/21/18 | Pending | -- | -- | -- |
| 04/16/2018 04/16/18 | For Sale | $319,000 | +72.4% | $161 / Sq Ft |
| 09/28/2012 09/28/12 | Sold | $185,000 | -9.8% | $117 / Sq Ft |
| 08/29/2012 08/29/12 | Pending | -- | -- | -- |
| 05/15/2012 05/15/12 | For Sale | $205,000 | -- | $130 / Sq Ft |
Tax History Compared to Growth
Tax History
| Year | Tax Paid | Tax Assessment Tax Assessment Total Assessment is a certain percentage of the fair market value that is determined by local assessors to be the total taxable value of land and additions on the property. | Land | Improvement |
|---|---|---|---|---|
| 2024 | $6,762 | $121,770 | $40,920 | $80,850 |
| 2023 | $6,080 | $121,765 | $40,915 | $80,850 |
| 2022 | $7,422 | $119,390 | $20,020 | $99,370 |
| 2021 | $7,428 | $119,390 | $20,020 | $99,370 |
| 2020 | $7,363 | $119,390 | $20,020 | $99,370 |
| 2019 | $7,007 | $99,970 | $16,700 | $83,270 |
| 2018 | $4,869 | $83,870 | $16,700 | $67,170 |
| 2017 | $4,801 | $83,870 | $16,700 | $67,170 |
| 2016 | $4,617 | $70,980 | $15,400 | $55,580 |
| 2015 | $4,630 | $70,980 | $15,400 | $55,580 |
| 2014 | $4,657 | $70,980 | $15,400 | $55,580 |
| 2013 | $2,305 | $67,585 | $14,665 | $52,920 |
Agents Affiliated with this Home
-
Elizabeth Pione

Seller's Agent in 2025
Elizabeth Pione
Coldwell Banker Realty
(614) 226-5499
34 in this area
112 Total Sales
-
Jeff Kanowsky

Buyer's Agent in 2025
Jeff Kanowsky
Keller Williams Greater Cols
(614) 203-4261
4 in this area
99 Total Sales
-
Michael Carruthers

Seller's Agent in 2018
Michael Carruthers
Coldwell Banker Realty
(614) 620-2640
123 in this area
202 Total Sales
-
Regina Acosta Tobin

Buyer's Agent in 2018
Regina Acosta Tobin
Metro Village Realty
(614) 507-7785
7 in this area
125 Total Sales
-
Laura Lambert

Buyer's Agent in 2012
Laura Lambert
Howard Hanna Real Estate Svcs
(614) 638-4663
40 Total Sales
Map
Source: Columbus and Central Ohio Regional MLS
MLS Number: 225017510
APN: 020-002571
- 831 Chelsea Ave
- 789 Chelsea Ave
- 818 Chelsea Ave
- 905 Vernon Rd
- 843 Kenwick Rd
- 790 Kenwick Rd
- 729 Euclaire Ave
- 723-725 S Chesterfield Rd
- 1054 Grandon Ave
- 979 S Cassingham Rd
- 893 Francis Ave
- 2931 Templeton Rd
- 945 Francis Ave
- 2947 E Mound St
- 2549 Brentwood Rd
- 2909 Bryden Rd
- 2917 Ashby Rd
- 2981 Templeton Rd
- 960 College Ave
- 866-868 Sheridan Ave
